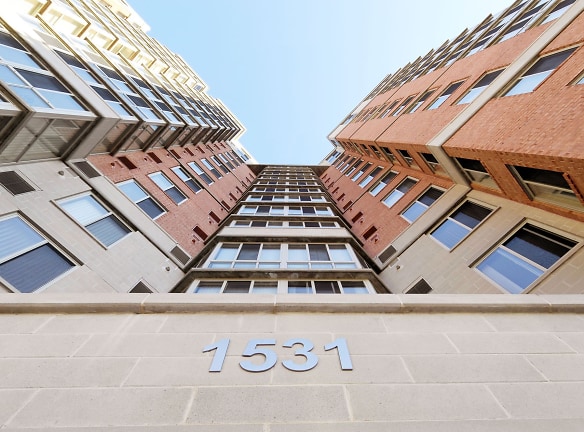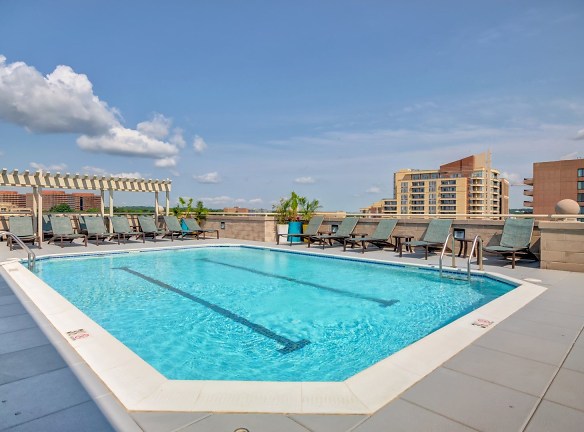- Home
- Virginia
- Arlington
- Apartments
- Parc Rosslyn Apartments
$1,555+per month
Parc Rosslyn Apartments
1531 N Pierce St
Arlington, VA 22209
Studio-3 bed, 1-2 bath • 678+ sq. ft.
Managed by S.L. Nusbaum Realty Co., Managing Agent
Quick Facts
Property TypeApartments
Deposit$--
NeighborhoodNorth Arlington
Application Fee50
Lease Terms
Lease terms are variable. Please inquire with property staff.
Pets
Cats Allowed, Dogs Allowed
* Cats Allowed Please call the leasing office for complete pet policy information. No weight limit. Breed restrictions apply., Dogs Allowed Please call the leasing office for complete pet policy information. No weight limit. Breed restrictions apply.
Description
Parc Rosslyn Apartments
Introducing modern apartment homes, which allow you to live in an upscale environment that is actually good for the environment. Parc Rosslyn gives you all the luxury you deserve with special earth-friendly touches our planet needs. Perfectly located, stylishly designed and LEED certified, this is modern living done right. Enjoy our convenient location in the heart of Rosslyn where you will find all the best shops, dining and entertainment. If you would like to venture out, you can walk to the Courthouse and Rosslyn Metro stations! You will also love the stunning views of the DC skyline and the National Mall. We have beautiful, open floor plans that are great for entertaining with fine finishes and architectural details. Welcome to your new Parc Rosslyn luxury apartment home. Your friends will be green with envy.
Floor Plans + Pricing
Dickens

$1,649+
1 bd, 1 ba
704+ sq. ft.
Terms: Per Month
Deposit: $99
Byron

$2,646
1 bd, 1 ba
793+ sq. ft.
Terms: Per Month
Deposit: $99
Irving

$1,879
1 bd, 1 ba
799+ sq. ft.
Terms: Per Month
Deposit: $99
James

$2,262
1 bd, 1 ba
843+ sq. ft.
Terms: Per Month
Deposit: $99
Austen

$1,649+
1 bd, 1 ba
903+ sq. ft.
Terms: Per Month
Deposit: $99
Tennyson

$1,842+
2 bd, 1 ba
931+ sq. ft.
Terms: Per Month
Deposit: $99
Emerson

$1,649+
1 bd, 1 ba
956+ sq. ft.
Terms: Per Month
Deposit: $99
Fitzgerald

$1,649+
1 bd, 1 ba
972+ sq. ft.
Terms: Per Month
Deposit: $99
Whitman

$1,976+
2 bd, 2 ba
1036+ sq. ft.
Terms: Per Month
Deposit: $99
Hawthorne

$2,278+
3 bd, 2 ba
1279+ sq. ft.
Terms: Per Month
Deposit: $99
Melville

$1,649+
1 bd, 1 ba
870-874+ sq. ft.
Terms: Per Month
Deposit: $99
Hemingway

$1,976+
2 bd, 2 ba
930-1015+ sq. ft.
Terms: Per Month
Deposit: $99
Longfellow

$1,976+
2 bd, 2 ba
902-968+ sq. ft.
Terms: Per Month
Deposit: $99
Kipling

$1,649+
1 bd, 1 ba
778-817+ sq. ft.
Terms: Per Month
Deposit: $99
Chaucer

$1,649+
1 bd, 1 ba
683-704+ sq. ft.
Terms: Per Month
Deposit: $99
Steinbeck

$1,555+
Studio, 1 ba
678-685+ sq. ft.
Terms: Per Month
Deposit: $99
Bronte

$1,976+
2 bd, 1 ba
916-1015+ sq. ft.
Terms: Per Month
Deposit: $99
Townhouse

$2,306+
3 bd, 2 ba
1610-1625+ sq. ft.
Terms: Per Month
Deposit: $99
Floor plans are artist's rendering. All dimensions are approximate. Actual product and specifications may vary in dimension or detail. Not all features are available in every rental home. Prices and availability are subject to change. Rent is based on monthly frequency. Additional fees may apply, such as but not limited to package delivery, trash, water, amenities, etc. Deposits vary. Please see a representative for details.
Manager Info
S.L. Nusbaum Realty Co., Managing Agent
Sunday
12:00 PM - 05:00 PM
Monday
10:00 AM - 06:00 PM
Tuesday
10:00 AM - 06:00 PM
Wednesday
10:00 AM - 06:00 PM
Thursday
10:00 AM - 06:00 PM
Friday
10:00 AM - 06:00 PM
Saturday
10:00 AM - 05:00 PM
Schools
Data by Greatschools.org
Note: GreatSchools ratings are based on a comparison of test results for all schools in the state. It is designed to be a starting point to help parents make baseline comparisons, not the only factor in selecting the right school for your family. Learn More
Features
Interior
Air Conditioning
Cable Ready
Ceiling Fan(s)
Fireplace
View
Washer & Dryer In Unit
Community
Business Center
Clubhouse
Emergency Maintenance
Fitness Center
Swimming Pool
Conference Room
Controlled Access
LEED Certified
Other
Valet dry cleaning service
Complimentary coffee service
Package acceptance
24-hour emergency maintenance
Business center/Conference room with WiFi
Pkwy, and Route 66
Easy access to Route 50, George Washington Pkwy, a
Indoor bike storage
Refreshing rooftop pool
Private courtyard with BBQ area
Pet friendly
Cyber cafe
Metro stations
Walking distance to Courthouse and Rosslyn Metro s
Controlled building access
Fireplace*
Open floorplans
Spacious living areas
Tiled kitchens and entryways
Spacious closets
Ceramic tile and tub surrounds in bathrooms
Full size washer and dryer
Gas heat and hot water
10 ft. ceilings*
Custom wood cabinetry
Glass enclosed sunrooms*
Pre-wired for cable TV, telephone and high-speed i
Stylish black appliances
We take fraud seriously. If something looks fishy, let us know.

