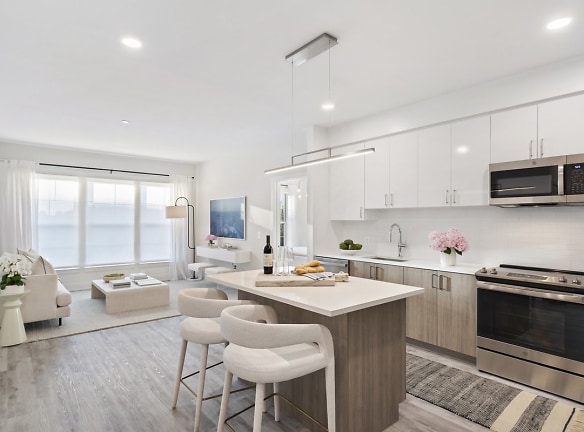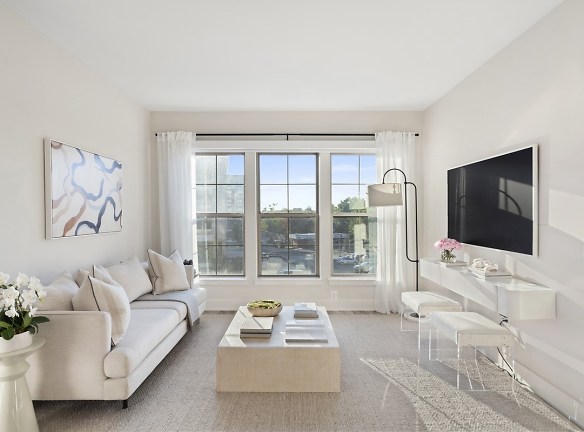- Home
- Virginia
- Arlington
- Apartments
- Westmont Apartments
Special Offer
Contact Property
Get up to two months free on select homes when you make Westmont home by 5/31/24. Exclusions may apply. Contact the leasing office for details.
$2,268+per month
Westmont Apartments
925 S Glebe Road
Arlington, VA 22204
1-2 bed, 1-2 bath • 598+ sq. ft.
10+ Units Available
Managed by Gates Hudson & Associates
Quick Facts
Property TypeApartments
Deposit$--
NeighborhoodSouth Arlington
Lease Terms
12-Month, 13-Month, 14-Month, 15-Month, 16-Month, 17-Month, 18-Month
Pets
Cats Allowed, Dogs Allowed
* Cats Allowed Max 2 Pets Per Household., Dogs Allowed Breed Restrictions Apply. Max 2 Pets Per Household.
Description
Westmont Apartments
Ideally situated at the intersection of Columbia Pike and Glebe Road near downtown Arlington, Westmont presents luxury apartments featuring inspired amenities, and immediate access to an enticing array of restaurants, retail, parks, commuter routes, Pentagon Metro Station, and local attractions like the Arlington Draft House and Signature Theatre. A reimagination of an Arlington landmark, Westmont Shopping Center, this new mixed-use building elevates apartment living with spacious floor plans, timeless interiors, modern amenities, and an enviable balance of urban access and suburban escape.
Floor Plans + Pricing
A7

A1m1

A2

A2m1

A2m2

A2m5

A4m1

A4

A2m3

A3

B3

B1m1

B4

C2m2 (ADA)

C2

C1

Floor plans are artist's rendering. All dimensions are approximate. Actual product and specifications may vary in dimension or detail. Not all features are available in every rental home. Prices and availability are subject to change. Rent is based on monthly frequency. Additional fees may apply, such as but not limited to package delivery, trash, water, amenities, etc. Deposits vary. Please see a representative for details.
Manager Info
Gates Hudson & Associates
Sunday
11:30 AM - 05:00 PM
Monday
09:00 AM - 06:00 PM
Tuesday
10:00 AM - 07:00 PM
Wednesday
09:00 AM - 06:00 PM
Thursday
10:00 AM - 07:00 PM
Friday
09:00 AM - 05:30 PM
Saturday
09:00 AM - 05:30 PM
Schools
Data by Greatschools.org
Note: GreatSchools ratings are based on a comparison of test results for all schools in the state. It is designed to be a starting point to help parents make baseline comparisons, not the only factor in selecting the right school for your family. Learn More
Features
Interior
Air Conditioning
Cable Ready
Dishwasher
Hardwood Flooring
Island Kitchens
Microwave
Oversized Closets
Stainless Steel Appliances
View
Washer & Dryer In Unit
Patio
Refrigerator
Energy Star certified Appliances
Community
Accepts Electronic Payments
Business Center
Clubhouse
Emergency Maintenance
Fitness Center
Full Concierge Service
High Speed Internet Access
Pet Park
Public Transportation
Conference Room
Controlled Access
On Site Maintenance
On Site Management
Lifestyles
New Construction
Other
Grand Double-Height Lobby with Fireplace
Quartz Countertops
Resident Lounges, Library + Game Room
Wood-Style Flooring
Club Room with Fireplace Lounge + Kitchenette
Private Terraces
Ample Natural Light
Co-Working Spaces with Private Conference Rooms
Cardio/Weight Room + Private Fitness Studio
GE(r) Appliances
Kohler(r) Fixtures
Spacious Dog Park + Pet Spa
Automated Package Lockers + Secure Bike Storage
Kitchen Island
Walk-In Closets
Concierge Services
Spa-Inspired Baths
Retail Partnerships
Report Rent and Build Credit with IDIQ
We take fraud seriously. If something looks fishy, let us know.

