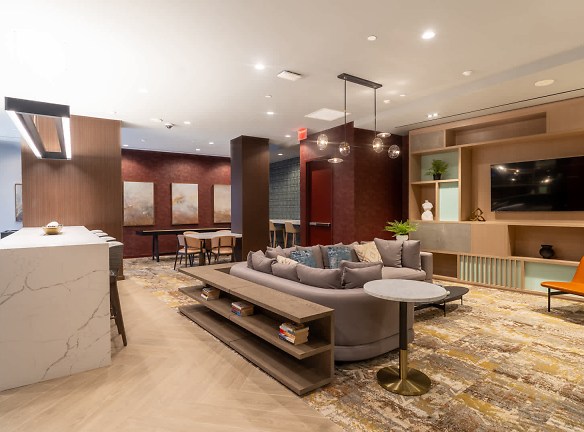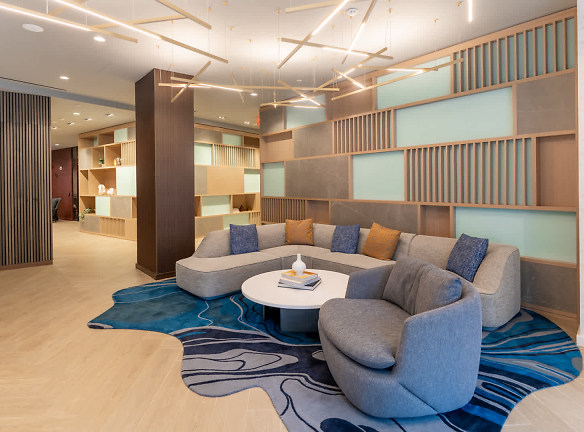- Home
- Virginia
- Arlington
- Apartments
- The Clarendon Apartments
Special Offer
Contact Property
Up to $500 off move-in costs! [Offer good thru May 31, 2024]
$2,274+per month
The Clarendon Apartments
1200 N Herndon St
Arlington, VA 22201
Studio-3 bed, 1-2 bath • 517+ sq. ft.
7 Units Available
Managed by Equity Residential
Quick Facts
Property TypeApartments
Deposit$--
NeighborhoodNorth Arlington
Lease Terms
12-Month
Pets
Cats Allowed, Dogs Allowed
* Cats Allowed, Dogs Allowed
Description
The Clarendon
The Clarendon Apartments in Arlington, VA is just steps from the Orange line and 3 stops from downtown DC. Our convenient location is within walking distance of great restaurants, shopping and entertainment. Our spacious homes feature oversized windows to showcase amazing DC views, in-home washers and dryers, and beautiful kitchens with stainless steel appliances and granite countertops. Unwind at the swimming pool or enjoy a work out in the fitness center. With a wide variety of apartment layouts to choose from, there's a perfect home for you. Check out our other Clarendon apartments.
Floor Plans + Pricing
1RX

Studio, 1 ba
517+ sq. ft.
Terms: Per Month
Deposit: $200
1E

1 bd, 1 ba
599+ sq. ft.
Terms: Per Month
Deposit: $200
IE

1 bd, 1 ba
599+ sq. ft.
Terms: Per Month
Deposit: Please Call
1BX

$2,392+
1 bd, 1 ba
613+ sq. ft.
Terms: Per Month
Deposit: $200
1BY

1 bd, 1 ba
622+ sq. ft.
Terms: Per Month
Deposit: $200
1R

1 bd, 1 ba
625+ sq. ft.
Terms: Per Month
Deposit: $200
1G Street access

$2,374+
1 bd, 1 ba
628+ sq. ft.
Terms: Per Month
Deposit: $200
1G

1 bd, 1 ba
628+ sq. ft.
Terms: Per Month
Deposit: $200
1AZ

1 bd, 1 ba
631+ sq. ft.
Terms: Per Month
Deposit: $200
1GX

1 bd, 1 ba
632+ sq. ft.
Terms: Per Month
Deposit: $200
1A

1 bd, 1 ba
638+ sq. ft.
Terms: Per Month
Deposit: $200
1AX

$2,274+
1 bd, 1 ba
656+ sq. ft.
Terms: Per Month
Deposit: $200
1UX

Studio, 1 ba
666+ sq. ft.
Terms: Per Month
Deposit: $200
1V or VL or VR

Studio, 1 ba
671+ sq. ft.
Terms: Per Month
Deposit: $200
1UY

$2,329+
Studio, 1 ba
672+ sq. ft.
Terms: Per Month
Deposit: $200
1HX

1 bd, 1 ba
674+ sq. ft.
Terms: Per Month
Deposit: $200
1C

$2,304+
1 bd, 1 ba
675+ sq. ft.
Terms: Per Month
Deposit: $200
1CH

1 bd, 1 ba
675+ sq. ft.
Terms: Per Month
Deposit: $200
1H

1 bd, 1 ba
678+ sq. ft.
Terms: Per Month
Deposit: $200
1HHC

1 bd, 1 ba
678+ sq. ft.
Terms: Per Month
Deposit: $200
1CX

$2,427+
1 bd, 1 ba
679+ sq. ft.
Terms: Per Month
Deposit: $200
1HY

1 bd, 1 ba
685+ sq. ft.
Terms: Per Month
Deposit: $200
1D

1 bd, 1 ba
687+ sq. ft.
Terms: Per Month
Deposit: $200
1CB

1 bd, 1 ba
695+ sq. ft.
Terms: Per Month
Deposit: $200
1J

1 bd, 1 ba
697+ sq. ft.
Terms: Per Month
Deposit: $200
1VY

Studio, 1 ba
701+ sq. ft.
Terms: Per Month
Deposit: $200
1HZ

1 bd, 1 ba
702+ sq. ft.
Terms: Per Month
Deposit: $200
1JX

1 bd, 1 ba
712+ sq. ft.
Terms: Per Month
Deposit: $200
1DBZ

1 bd, 1 ba
720+ sq. ft.
Terms: Per Month
Deposit: $200
1HB

1 bd, 1 ba
727+ sq. ft.
Terms: Per Month
Deposit: $200
1DB

1 bd, 1 ba
728+ sq. ft.
Terms: Per Month
Deposit: $200
1JZ with bay window

1 bd, 1 ba
730+ sq. ft.
Terms: Per Month
Deposit: $200
1JB

$2,539+
1 bd, 1 ba
730+ sq. ft.
Terms: Per Month
Deposit: $200
1Z

1 bd, 1 ba
753+ sq. ft.
Terms: Per Month
Deposit: $200
1JY

1 bd, 1 ba
759+ sq. ft.
Terms: Per Month
Deposit: $200
1F

1 bd, 1 ba
761+ sq. ft.
Terms: Per Month
Deposit: $200
1VX

Studio, 1 ba
789+ sq. ft.
Terms: Per Month
Deposit: $200
1QX

1 bd, 1 ba
828+ sq. ft.
Terms: Per Month
Deposit: $200
1BZ with den

1 bd, 1 ba
829+ sq. ft.
Terms: Per Month
Deposit: $200
1B den

1 bd, 1 ba
845+ sq. ft.
Terms: Per Month
Deposit: $200
1LX

1 bd, 1 ba
858+ sq. ft.
Terms: Per Month
Deposit: $200
1Y with den

1 bd, 1 ba
861+ sq. ft.
Terms: Per Month
Deposit: $200
1X

1 bd, 1 ba
880+ sq. ft.
Terms: Per Month
Deposit: $200
1P den

1 bd, 1 ba
881+ sq. ft.
Terms: Per Month
Deposit: $200
1W

1 bd, 1 ba
914+ sq. ft.
Terms: Per Month
Deposit: $200
2FX

2 bd, 2 ba
957+ sq. ft.
Terms: Per Month
Deposit: $250
1K

1 bd, 1 ba
964+ sq. ft.
Terms: Per Month
Deposit: $200
1M

Studio, 1 ba
965+ sq. ft.
Terms: Per Month
Deposit: $200
2F

2 bd, 2 ba
978+ sq. ft.
Terms: Per Month
Deposit: $250
2F Street access

2 bd, 2 ba
978+ sq. ft.
Terms: Per Month
Deposit: $250
1LY

1 bd, 1 ba
995+ sq. ft.
Terms: Per Month
Deposit: $200
2NX

2 bd, 2 ba
996+ sq. ft.
Terms: Per Month
Deposit: $250
2S

2 bd, 2 ba
1011+ sq. ft.
Terms: Per Month
Deposit: $250
2FY

2 bd, 2 ba
1011+ sq. ft.
Terms: Per Month
Deposit: $250
1S

$3,306+
1 bd, 1 ba
1015+ sq. ft.
Terms: Per Month
Deposit: $200
2C

2 bd, 2 ba
1020+ sq. ft.
Terms: Per Month
Deposit: $250
2CHC street access

2 bd, 2 ba
1020+ sq. ft.
Terms: Per Month
Deposit: $250
2FB

2 bd, 2 ba
1031+ sq. ft.
Terms: Per Month
Deposit: $250
1N

1 bd, 1 ba
1043+ sq. ft.
Terms: Per Month
Deposit: $200
1NZ with loft

1 bd, 1 ba
1043+ sq. ft.
Terms: Per Month
Deposit: $200
2H

2 bd, 2 ba
1066+ sq. ft.
Terms: Per Month
Deposit: $250
2HH

2 bd, 2 ba
1068+ sq. ft.
Terms: Per Month
Deposit: $250
1NL-1NR with loft

1 bd, 1 ba
1090+ sq. ft.
Terms: Per Month
Deposit: $200
1NB

$3,258+
1 bd, 1 ba
1090+ sq. ft.
Terms: Per Month
Deposit: $200
2MA

2 bd, 2 ba
1096+ sq. ft.
Terms: Per Month
Deposit: $250
2MX

2 bd, 2 ba
1096+ sq. ft.
Terms: Per Month
Deposit: $250
2M

2 bd, 2 ba
1096+ sq. ft.
Terms: Per Month
Deposit: $250
2HB

2 bd, 2 ba
1116+ sq. ft.
Terms: Per Month
Deposit: $250
2J

2 bd, 2 ba
1139+ sq. ft.
Terms: Per Month
Deposit: $250
2K

2 bd, 2 ba
1140+ sq. ft.
Terms: Per Month
Deposit: $250
1NX

1 bd, 1 ba
1143+ sq. ft.
Terms: Per Month
Deposit: $200
1NY with loft

1 bd, 1 ba
1148+ sq. ft.
Terms: Per Month
Deposit: $200
2JB

$3,505+
2 bd, 2 ba
1161+ sq. ft.
Terms: Per Month
Deposit: $250
2KR

2 bd, 2 ba
1204+ sq. ft.
Terms: Per Month
Deposit: $250
2D

2 bd, 2 ba
1207+ sq. ft.
Terms: Per Month
Deposit: $250
2DX

2 bd, 2 ba
1255+ sq. ft.
Terms: Per Month
Deposit: $250
2E

2 bd, 2 ba
1257+ sq. ft.
Terms: Per Month
Deposit: $250
2A

2 bd, 2 ba
1300+ sq. ft.
Terms: Per Month
Deposit: $250
2AX with den

$4,103+
2 bd, 2 ba
1307+ sq. ft.
Terms: Per Month
Deposit: $250
2AY with den

2 bd, 2 ba
1307+ sq. ft.
Terms: Per Month
Deposit: $250
2R

2 bd, 2 ba
1491+ sq. ft.
Terms: Per Month
Deposit: $250
2R Terrace

2 bd, 2 ba
1491+ sq. ft.
Terms: Per Month
Deposit: $250
2T

2 bd, 2 ba
1500+ sq. ft.
Terms: Per Month
Deposit: $250
3A

3 bd, 2 ba
1540+ sq. ft.
Terms: Per Month
Deposit: $250
3B

3 bd, 2 ba
1713+ sq. ft.
Terms: Per Month
Deposit: $250
Floor plans are artist's rendering. All dimensions are approximate. Actual product and specifications may vary in dimension or detail. Not all features are available in every rental home. Prices and availability are subject to change. Rent is based on monthly frequency. Additional fees may apply, such as but not limited to package delivery, trash, water, amenities, etc. Deposits vary. Please see a representative for details.
Manager Info
Equity Residential
Sunday
Closed
Monday
Closed
Tuesday
10:00 AM - 06:00 PM
Wednesday
10:00 AM - 06:00 PM
Thursday
10:00 AM - 06:00 PM
Friday
10:00 AM - 06:00 PM
Saturday
10:00 AM - 05:00 PM
Schools
Data by Greatschools.org
Note: GreatSchools ratings are based on a comparison of test results for all schools in the state. It is designed to be a starting point to help parents make baseline comparisons, not the only factor in selecting the right school for your family. Learn More
Features
Interior
Short Term Available
Air Conditioning
Cable Ready
Dishwasher
Elevator
Garden Tub
Microwave
Oversized Closets
Smoke Free
Some Paid Utilities
Vaulted Ceilings
View
Washer & Dryer In Unit
Refrigerator
Community
Business Center
Emergency Maintenance
Extra Storage
Fitness Center
Full Concierge Service
Swimming Pool
On Site Maintenance
On Site Management
We take fraud seriously. If something looks fishy, let us know.

