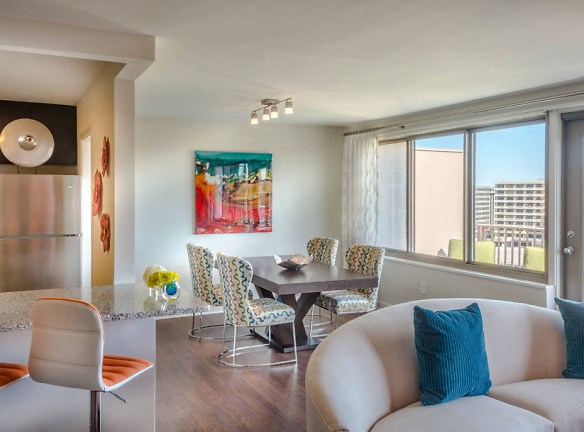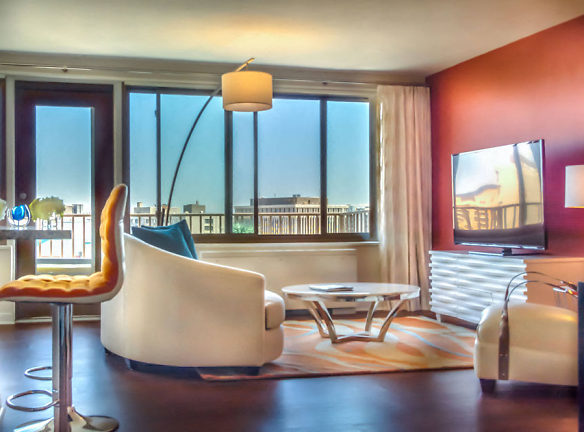- Home
- Virginia
- Arlington
- Apartments
- Crystal House Apartments
Special Offer
For a limited time only, receive 2 months FREE for 80%, or 1 month FREE for the market with move-in by 9/5. *Restrictions may apply. Please contact the leasing team for details.
$1,508+per month
Crystal House Apartments
2000 S Eads St
Arlington, VA 22202
Studio-3 bed, 1-2 bath • 507+ sq. ft.
10+ Units Available
Managed by Cushman & Wakefield
Quick Facts
Property TypeApartments
Deposit$--
NeighborhoodAurora Highlands
Lease Terms
Variable
Pets
Cats Allowed, Dogs Allowed
* Cats Allowed, Dogs Allowed
Description
Crystal House
Welcome home to Crystal House. Situated in Crystal City at National Landing, our community offers studios, one-, two---, and three-bedroom apartments with fully renovated and stylish amenities. Live in the heart of our vibrant city and enjoy everyday access to the capital. As a resident of our community, you'll live right down the street from Crystal City Metro Station for an easy commute. Enjoy a bright and modern floor plan inside your home, complete with an in-home washer and dryer and a top-of-the-line kitchen. Residents can take in the panoramic views from our two spectacular rooftop decks or take a refreshing dip in the Olympic-size swimming pool.
Floor Plans + Pricing
Studio , S01

Studio , S03

Studio , S04

Studio , S05

Studio , S06

Studio , S07

Studio , S10

Studio , S13

1 Bedroom - 1 Bath , A03

1 Bedroom - 1 Bath , A06

Studio , S15

1 Bedroom - 1 Bath , A09

1 Bedroom - 1 Bath , A10

1 Bedroom - 1 Bath , A11

1 Bedroom - 1 Bath , A12

1 Bedroom - 1 Bath , A13

1 Bedroom - 1 Bath , A14

1 Bedroom - 1.5 Bath , A16

2 Bedroom - 2 Bath , B01

2 Bedroom - 2 Bath , B02

2 Bedroom - 2 Bath , B03

2 Bedroom - 2 Bath , B04

2 Bedroom - 2 Bath , B06

2 Bedroom - 2 Bath , B08

2 Bedroom - 2 Bath , B10

3 Bedroom - 2 Bath , C01

3 Bedroom - 2 Bath , C02

Floor plans are artist's rendering. All dimensions are approximate. Actual product and specifications may vary in dimension or detail. Not all features are available in every rental home. Prices and availability are subject to change. Rent is based on monthly frequency. Additional fees may apply, such as but not limited to package delivery, trash, water, amenities, etc. Deposits vary. Please see a representative for details.
Manager Info
Cushman & Wakefield
Monday
10:00 AM - 06:00 PM
Tuesday
10:00 AM - 06:00 PM
Wednesday
01:00 PM - 06:00 PM
Thursday
10:00 AM - 06:00 PM
Friday
09:00 AM - 05:00 PM
Saturday
10:00 AM - 05:00 PM
Schools
Data by Greatschools.org
Note: GreatSchools ratings are based on a comparison of test results for all schools in the state. It is designed to be a starting point to help parents make baseline comparisons, not the only factor in selecting the right school for your family. Learn More
Features
Interior
Corporate Billing Available
Balcony
Hardwood Flooring
Oversized Closets
Stainless Steel Appliances
Washer & Dryer In Unit
Community
Accepts Electronic Payments
Clubhouse
Fitness Center
High Speed Internet Access
Swimming Pool
Wireless Internet Access
On Site Management
Lifestyles
Military
Other
Bright, Spacious & Modern Floor Plans
Modern, Fully Equipped Chef's Kitchen
Stainless-Steel Appliances
State-of-the-Art Fitness Center
Convenience Store
Walk-In Closets in Select Residences
Extensive Balcony in Select Residences
Valet & Dry Cleaning Services
High-Speed Internet Access
Onsite Management
Hardwood-Style Flooring
Online Rental Payments
Corporate Suites Available
Granite Breakfast Bar
Energy-Efficient Appliances
WiFi in Common Areas
Close to Virginia Highlands Park
In-Home Washer & Dryer
Ceramic-Tile Flooring in Kitchen and Bath
Pet-Friendly Community
BBQ and Picnic Area
24-Hour Concierge Service
Sustainable delivery services
We take fraud seriously. If something looks fishy, let us know.

