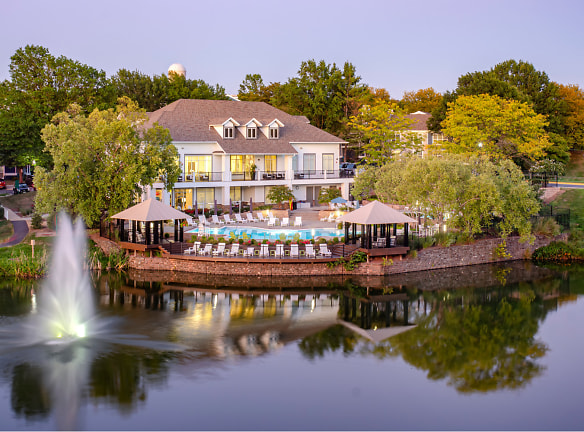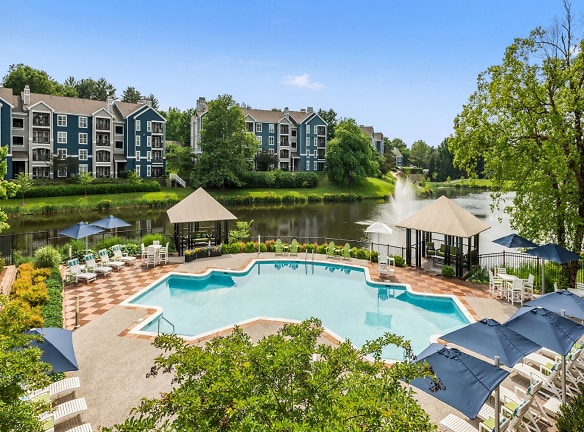- Home
- Virginia
- Centreville
- Apartments
- Lakeside Apartments
Contact Property
$1,996+per month
Lakeside Apartments
6221 Summer Pond Dr
Centreville, VA 20121
1-2 bed, 1-2 bath • 723+ sq. ft.
10+ Units Available
Managed by Bozzuto Management Company
Quick Facts
Property TypeApartments
Deposit$--
Application Fee50
Lease Terms
Lease terms are variable. Please inquire with property staff.
Pets
Cats Allowed, Dogs Allowed
* Cats Allowed, Dogs Allowed
Description
Lakeside
Nestled around three beautiful lakes in Centre Ridge, Lakeside Apartments offers one- and two-bedroom luxury apartment homes. No matter which floor plan you choose, you'll find every amenity, every comfort and every chance to enjoy bright airy spaces expertly designed for maximum convenience. Lakeside is built on 45 landscaped acres of rolling meadows and lakes. Whether you desire to ride bikes around the lakes, work out, swim in one of the three pools, enjoy the sun on one of our decks or relax in your spacious apartment, you'll love Lakeside Apartments. We also offer a variety of time-saving services and thoughtful extras. We have a clubhouse available for private parties and meetings, a car wash, regular community events and much more.
Floor Plans + Pricing
1 Bedroom/1 Bath - 723 square feet

1 Bedroom/1 Bath - 735 square feet

2 Bedroom/1 Bath - 860 square feet

2 Bedroom/1 Bath - 925 square feet

2 Bedroom/2 Bath - 950 square feet

2 Bedroom/2 Bath - 962 square feet

2 Bedroom/2 Bath - 1018 square feet

Floor plans are artist's rendering. All dimensions are approximate. Actual product and specifications may vary in dimension or detail. Not all features are available in every rental home. Prices and availability are subject to change. Rent is based on monthly frequency. Additional fees may apply, such as but not limited to package delivery, trash, water, amenities, etc. Deposits vary. Please see a representative for details.
Manager Info
Bozzuto Management Company
Sunday
12:00 PM - 05:00 PM
Monday
09:00 AM - 06:00 PM
Tuesday
09:00 AM - 06:00 PM
Wednesday
09:00 AM - 06:00 PM
Thursday
09:00 AM - 06:00 PM
Friday
09:00 AM - 05:00 PM
Saturday
10:00 AM - 05:00 PM
Schools
Data by Greatschools.org
Note: GreatSchools ratings are based on a comparison of test results for all schools in the state. It is designed to be a starting point to help parents make baseline comparisons, not the only factor in selecting the right school for your family. Learn More
Features
Interior
Short Term Available
Air Conditioning
Balcony
Cable Ready
Dishwasher
Microwave
Oversized Closets
Vaulted Ceilings
View
Deck
Garbage Disposal
Refrigerator
Community
Basketball Court(s)
Business Center
Clubhouse
Extra Storage
Fitness Center
High Speed Internet Access
Playground
Public Transportation
Swimming Pool
Tennis Court(s)
Trail, Bike, Hike, Jog
Wireless Internet Access
On Site Maintenance
On Site Management
On-site Recycling
Lifestyles
Waterfront
Other
Guest Room
Range
Covered Parking
Handrails
Availability 24 Hours
Lake Access
Pantry
Carport
Valet Trash
Package Receiving
Heat
Car Wash Area
Demonstration Kitchen
Fire Pit and Outdoor Kitchen
Fitness Studio
Splash Pad
ENERGI Outdoor Fitness Stations
Resident Garden
Party Room with Pool Table
Package Concierge Locker System
24-Hour Clubhouse
Dog Spa
Away From Home Service
In-Unit Laundry In All Apartments
KemLam wood finished floors available
Elfa Customizable Closet System
We take fraud seriously. If something looks fishy, let us know.

