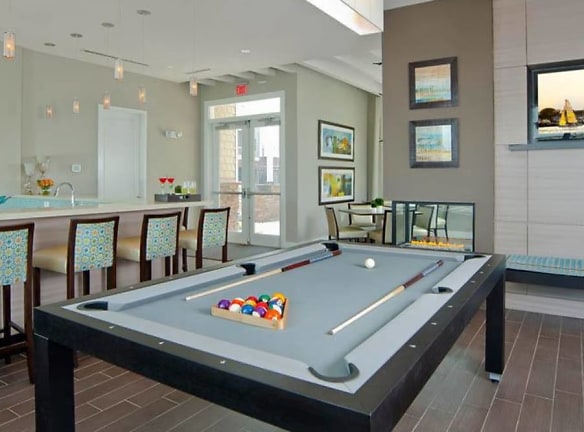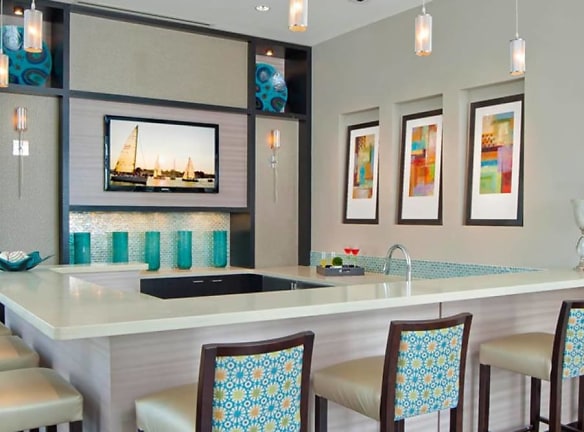- Home
- Virginia
- Chesapeake
- Apartments
- The Morgan Apartments
$1,622+per month
The Morgan Apartments
111 Gateway Ct
Chesapeake, VA 23320
1-3 bed, 1-2 bath • 789+ sq. ft.
4 Units Available
Managed by Drucker and Falk, LLC
Quick Facts
Property TypeApartments
Deposit$--
NeighborhoodWashington
Lease Terms
3-Month, 4-Month, 5-Month, 6-Month, 7-Month, 8-Month, 9-Month, 10-Month, 11-Month, 12-Month, 13-Month
Pets
Cats Allowed, Dogs Allowed
* Cats Allowed, Dogs Allowed
Description
The Morgan
Dream big with a stylishly modern apartment home at the The Morgan. Here, you'll find resort-inspired amenities that beg you to rest and relax and interiors that create easy, everyday joys. Surrounded by everything you love to do in Chesapeake, Virginia, near Greenbrier Mall, you'll feel inspired to keep life colorful. Lean into luxury and choose from a variety of pet-friendly 1, 2 & 3 bedroom apartments and then schedule a tour to see what sets The Morgan apart.
Floor Plans + Pricing
Egret A

Williet

Egret C

Egret B

Osprey I

Osprey E

Osprey H

Osprey G

Osprey D

Pelican A

Osprey B

Ibis A

Osprey C

Osprey F

Osprey A

Pelican C

Pelican E

Ibis C

Pelican D

Ibis B

Heron B

Pelican B

Sanderling

Ibis B w/loft

Heron A

Sanderling w/loft

Floor plans are artist's rendering. All dimensions are approximate. Actual product and specifications may vary in dimension or detail. Not all features are available in every rental home. Prices and availability are subject to change. Rent is based on monthly frequency. Additional fees may apply, such as but not limited to package delivery, trash, water, amenities, etc. Deposits vary. Please see a representative for details.
Manager Info
Drucker and Falk, LLC
Monday
09:00 AM - 05:00 PM
Tuesday
09:00 AM - 05:00 PM
Wednesday
09:00 AM - 05:00 PM
Thursday
09:00 AM - 05:00 PM
Friday
09:00 AM - 05:00 PM
Saturday
10:00 AM - 02:00 PM
Schools
Data by Greatschools.org
Note: GreatSchools ratings are based on a comparison of test results for all schools in the state. It is designed to be a starting point to help parents make baseline comparisons, not the only factor in selecting the right school for your family. Learn More
Features
Interior
Disability Access
Furnished Available
Elevator
Microwave
Oversized Closets
Washer & Dryer In Unit
Community
Accepts Electronic Payments
Business Center
Clubhouse
Emergency Maintenance
Fitness Center
Swimming Pool
On Site Management
Lifestyles
Furnished
Other
Pre-installed Wi-Fi with 1 Month Free from Cox
Spacious 1, 2 & 3 Bedroom Layouts
Full-Size Washer and Dryer Included
Gourmet Kitchen with Built-in Microwave
Outdoor Grilling, Picnic and Firepit Area
Clean Steel Appliances
Modern Finishes with Granite Countertops
Sports Lounge
Handicap Accessible Homes Available
Pet Friendly
Valet Trash Removal
Ample Parking
Elevators
Electronic Payments Accepted
We take fraud seriously. If something looks fishy, let us know.

