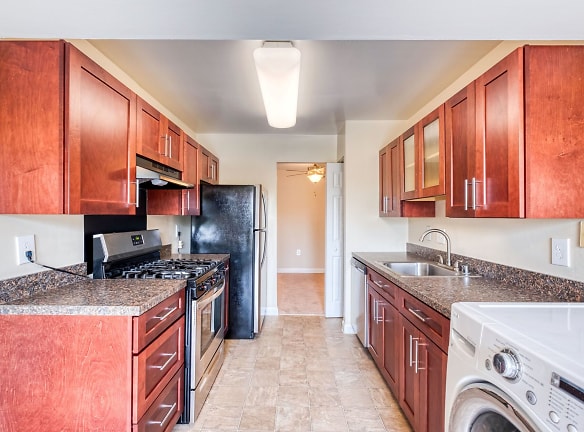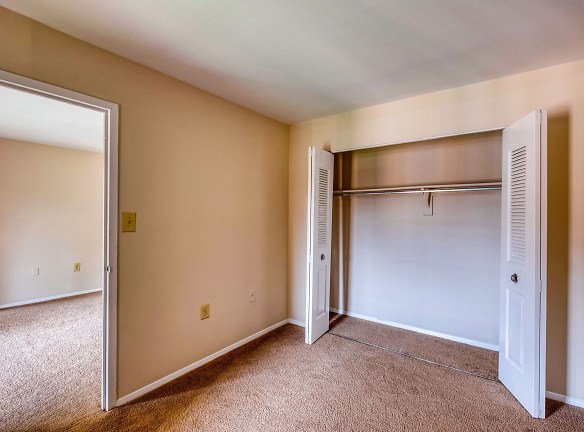- Home
- Virginia
- Fairfax
- Apartments
- Oakton Park Apartments
Special Offer
Contact Property
*All specials are subject to change without notice.
Call for price
Oakton Park Apartments
3347 Willow Crescent Drive
Fairfax, VA 22030
1-3 bed, 1-2 bath • 708+ sq. ft.
Managed by Dreyfuss LLC
Quick Facts
Property TypeApartments
Deposit$--
Lease Terms
12-Month
Pets
Cats Allowed, Dogs Allowed
* Cats Allowed All pets require additional security deposit of $300 and $150 of that deposit is non-refundable. (40 lb. weight limit with breed restrictions) Weight Restriction: 40 lbs Deposit: $--, Dogs Allowed All pets require additional security deposit of $300 and $150 of that deposit is non-refundable. (40 lb. weight limit with breed restrictions) Weight Restriction: 40 lbs Deposit: $--
Description
Oakton Park Apartments
Oakton Park offers beautiful one, two and three bedroom apartment homes. Close to Everything! Conveniently located just off I-66 and Rt. 123, Tyson's Corner, Fair Oaks Mall, 30 minutes from downtown D.C., Dulles Airport is just 40 minutes away and we are 5 minutes fromVienna Metro!
All this convenience tucked away on beautifully landscaped acreage in a quiet corner of Fairfax. And it keeps getting better... ALL UTILITIES ARE INCLUDED!
Apartment homes come equipped with;
* Usable square footage throughout
* Some feature a separate breakfast nook area.
* Large dining rooms.
* Massive bedrooms with huge full access closets
* Spacious living rooms which open onto a private balcony or patio.
* Designer series gourmet kitchen.
* Choice of plush carpeting with neutral color schemes or beautiful rich hardwood floors.
* Full size washer-dryer.
* Additional designer series packages available that offer personalized customization options.
Since we all consider pets as family, we welcome small pets (cats and dogs)and in fact many of our residents just love walking them around the wonderful park like setting surrounding the community. In addition, Oakton Park offers an Olympic-size pool for relaxation and fun along with 3 playgrounds.
Oakton Park Apartments- the perfect life style, the perfect choice to call home.
Housing Choice Vouchers Welcome.
Vales de Eleccion de Vivienda Bienvenidos.
All this convenience tucked away on beautifully landscaped acreage in a quiet corner of Fairfax. And it keeps getting better... ALL UTILITIES ARE INCLUDED!
Apartment homes come equipped with;
* Usable square footage throughout
* Some feature a separate breakfast nook area.
* Large dining rooms.
* Massive bedrooms with huge full access closets
* Spacious living rooms which open onto a private balcony or patio.
* Designer series gourmet kitchen.
* Choice of plush carpeting with neutral color schemes or beautiful rich hardwood floors.
* Full size washer-dryer.
* Additional designer series packages available that offer personalized customization options.
Since we all consider pets as family, we welcome small pets (cats and dogs)and in fact many of our residents just love walking them around the wonderful park like setting surrounding the community. In addition, Oakton Park offers an Olympic-size pool for relaxation and fun along with 3 playgrounds.
Oakton Park Apartments- the perfect life style, the perfect choice to call home.
Housing Choice Vouchers Welcome.
Vales de Eleccion de Vivienda Bienvenidos.
Floor Plans + Pricing
1 BEDROOM (1A)

1 BEDROOM (1B)

1 BEDROOM/DEN (1C)

1 BEDROOM/DEN (1D)

2 BEDROOM (2A)

2 BEDROOM (2B)

2 BEDROOM/DEN (2C)

2 BEDROOM/DEN (2D)

3 BEDROOM (3A)

Floor plans are artist's rendering. All dimensions are approximate. Actual product and specifications may vary in dimension or detail. Not all features are available in every rental home. Prices and availability are subject to change. Rent is based on monthly frequency. Additional fees may apply, such as but not limited to package delivery, trash, water, amenities, etc. Deposits vary. Please see a representative for details.
Manager Info
Dreyfuss LLC
Monday
09:00 AM - 06:00 PM
Tuesday
09:00 AM - 06:00 PM
Wednesday
09:00 AM - 06:00 PM
Thursday
09:00 AM - 06:00 PM
Friday
09:00 AM - 06:00 PM
Saturday
10:00 AM - 02:00 PM
Schools
Data by Greatschools.org
Note: GreatSchools ratings are based on a comparison of test results for all schools in the state. It is designed to be a starting point to help parents make baseline comparisons, not the only factor in selecting the right school for your family. Learn More
Features
Interior
Short Term Available
Air Conditioning
Balcony
Cable Ready
Ceiling Fan(s)
Dishwasher
Gas Range
Hardwood Flooring
Microwave
New/Renovated Interior
Oversized Closets
Some Paid Utilities
Stainless Steel Appliances
View
Washer & Dryer In Unit
Garbage Disposal
Patio
Refrigerator
Community
Emergency Maintenance
High Speed Internet Access
Laundry Facility
Playground
Public Transportation
Swimming Pool
On Site Maintenance
On Site Management
Lifestyles
Utilities Included
Other
Large Closets
Patio/Balcony
Utilities Included
Ceiling Fan
Picnic Area
Hardwood Floors
Parking
Maintenance Service
State of the art on-site storage units
We take fraud seriously. If something looks fishy, let us know.

