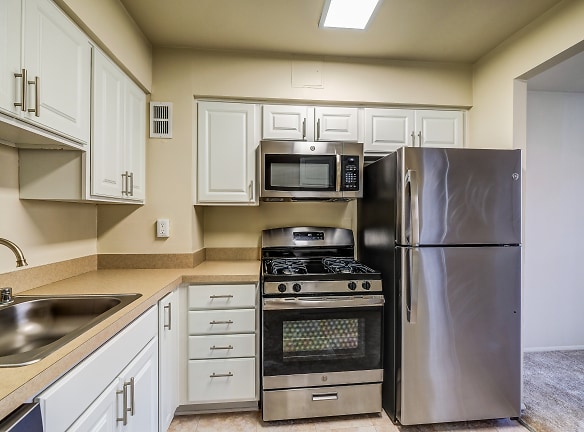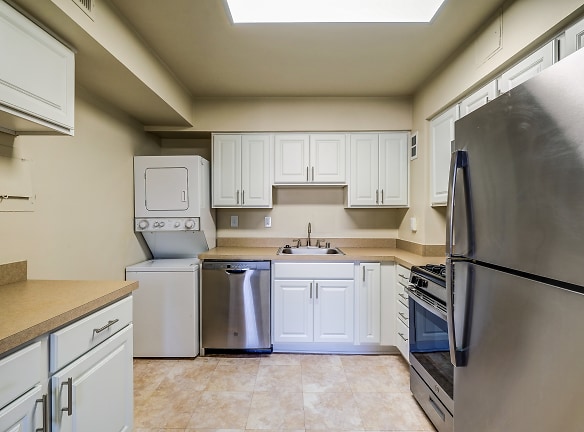- Home
- Virginia
- Falls-Church
- Apartments
- Mayfair House Apartments
$1,825+per month
Mayfair House Apartments
2930 Cherry St
Falls Church, VA 22042
1-2 bed, 1 bath • 800+ sq. ft.
1 Unit Available
Managed by Borger Management, Inc.
Quick Facts
Property TypeApartments
Deposit$--
NeighborhoodWest Falls Church
Lease Terms
12-Month
Pets
No Pets
* No Pets
Description
Mayfair House Apartments
Mayfair House Apartments is an attractive garden-style community located just off Route 50 and convenient to Washington DC, Tysons Corner, and Arlington. Nestled in a residential neighborhood among single-family homes, the mature landscaping provides tranquility synonymous with home. Enjoy the easy accessibility of public transportation steps from the property. Each of our spacious sunlit one and two bedroom apartments feature an open design, a washer and dryer and a private patio or balcony. Any chef would be happy to cook in our beautifully designed kitchens complete with updated appliances, a gas range, and a breakfast bar perfect for entertaining family and friends. Even at these phenomenal prices, don't worry about paying for gas, electric, water or trash as they are already included! Come find out why our residents love to call Mayfair House home.
We will not refuse to rent a rental unit to a person because the person will provide the rental payment, in whole or in part, through a voucher for rental housing assistance provided by the District or federal government.
We will not refuse to rent a rental unit to a person because the person will provide the rental payment, in whole or in part, through a voucher for rental housing assistance provided by the District or federal government.
Floor Plans + Pricing
ONE BEDROOM-MIDDLE LEVEL

ONE BEDROOM-TERRACE LEVEL

ONE BEDROOM-TOP LEVEL

Renovated 1Bd Terrace Lv

Renovated 1Bd Middle Leve

Renovated 1Bd Top Level

ONE BEDROOM -DELUXE/TERR

Renovated 1Bd Deluxe

TWO BEDROOM-SPECIAL TOP

TWO BEDROOM-TERRACE

TWO BEDROOM-MIDDLE LEVEL

TWO BEDROOM-UPPER LEVEL

TWO BEDROOM-TOP LEVEL

Renovated 2Bd Special/Top

Renovated 2Bd Top Level

Renovated 2Bd Middle Leve

Renovated 2Bd Special/Top

Renovated 2Bd Terrace Lev

TWO BEDROOM,DEN,TERRACE L

Renovated 2Bd/Den

Floor plans are artist's rendering. All dimensions are approximate. Actual product and specifications may vary in dimension or detail. Not all features are available in every rental home. Prices and availability are subject to change. Rent is based on monthly frequency. Additional fees may apply, such as but not limited to package delivery, trash, water, amenities, etc. Deposits vary. Please see a representative for details.
Manager Info
Borger Management, Inc.
Monday
09:00 AM - 05:00 PM
Tuesday
09:00 AM - 05:00 PM
Wednesday
09:00 AM - 05:00 PM
Thursday
09:00 AM - 05:00 PM
Friday
09:00 AM - 05:00 PM
Saturday
09:00 AM - 12:00 PM
Schools
Data by Greatschools.org
Note: GreatSchools ratings are based on a comparison of test results for all schools in the state. It is designed to be a starting point to help parents make baseline comparisons, not the only factor in selecting the right school for your family. Learn More
Features
Interior
Air Conditioning
Balcony
Cable Ready
Ceiling Fan(s)
Dishwasher
Gas Range
Island Kitchens
New/Renovated Interior
Oversized Closets
Some Paid Utilities
Washer & Dryer In Unit
Garbage Disposal
Patio
Refrigerator
Community
Accepts Electronic Payments
Emergency Maintenance
High Speed Internet Access
Playground
Public Transportation
Swimming Pool
On Site Maintenance
On Site Management
Other
Spacious One And Two Bedroom Apartment Homes
Upgraded Appliance Package*
Energy Efficient Windows
Individually Controlled Heat & Air Conditioning
Plush Carpeting
Abundant Closet Space With Overhead Storage
Gas Cooking
Sliding Glass Doors To Private Outdoor Space
Gas, Electric & Water Included
Oversized Bathroom Vanities
Separate Dining Room
Breakfast Bar*
Designer Brush Nickel Lighting Package
Wired For High Speed Internet & Cable TV
Bbq Grilling Station
Seasonal Pool & Wading Pool
Lush Landscaping With Private Courtyards
Reserved Parking
Convenient To Public Transportation
Short Walk To Shopping & Restaurants
10 Minutes Dc & Tyson Corner's Mall
Located In Highly Desired School District
Wooded Views
Off Street Parking
24 Hr Emergency Maintenance
Planned Community Events
Recycling Program
We take fraud seriously. If something looks fishy, let us know.

