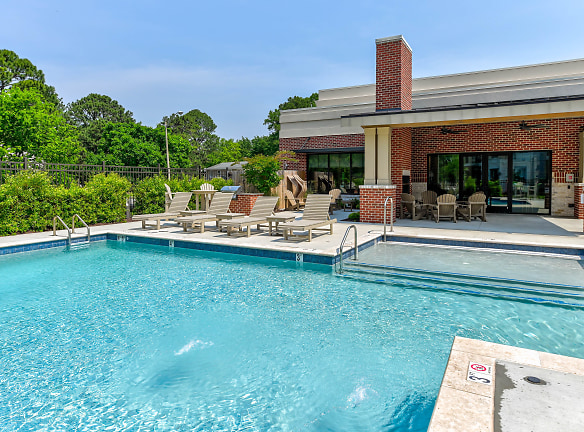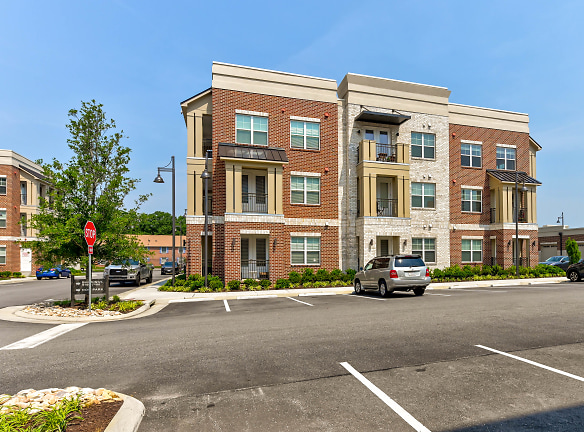- Home
- Virginia
- Hampton
- Apartments
- Monroe Gates Apartments
$1,565+per month
Monroe Gates Apartments
200 S Mallory St
Hampton, VA 23663
1-2 bed, 1-2 bath • 584+ sq. ft.
6 Units Available
Managed by Whitmore Management, LLC
Quick Facts
Property TypeApartments
Deposit$--
NeighborhoodPheobus
Application Fee50
Lease Terms
Variable, 3-Month, 4-Month, 5-Month, 6-Month, 7-Month, 8-Month, 9-Month, 10-Month, 11-Month, 12-Month
Pets
Dogs Allowed, Cats Allowed
* Dogs Allowed 1st pet $300 pet fee & 2nd pet, an additional $200, Some Breed Restrictions Weight Restriction: 125 lbs, Cats Allowed 1st pet $300 pet fee & 2nd pet an additional $200.
Description
Monroe Gates
Not all apartment communities are the same, Monroe Gates Apartments is located in the historic Phoebus neighborhood of Hampton, Virginia. We offer desirable 24-hour amenities such as a state-of-the-art fitness center, billiard room, bark park, gated controlled access, and so much more. Our prime location has you just steps away from dining, boutique shopping, entertainment and the legendary Fort Monroe beaches.
Come and discover the art-deco feel of our community which features studio, one- & two-bedroom apartment homes and two-bedroom townhomes with attached two-car garages.
Life is short never settle for good enough, live your life to the fullest and let us help. Give us a call today and speak with one of our helpful leasing specialists and start living the life you deserve.
Come and discover the art-deco feel of our community which features studio, one- & two-bedroom apartment homes and two-bedroom townhomes with attached two-car garages.
Life is short never settle for good enough, live your life to the fullest and let us help. Give us a call today and speak with one of our helpful leasing specialists and start living the life you deserve.
Floor Plans + Pricing
The Stem

1 bd, 1 ba
Terms: Per Month
Deposit: Please Call
The Mainsail W/ Two Car Garage

2 bd, 2.5 ba
Terms: Per Month
Deposit: Please Call
The Schooner

$1,565
1 bd, 1 ba
584+ sq. ft.
Terms: Per Month
Deposit: $500
The Keel

$1,575
1 bd, 1 ba
623+ sq. ft.
Terms: Per Month
Deposit: $500
The Reef

$1,575
1 bd, 1 ba
683+ sq. ft.
Terms: Per Month
Deposit: $500
The Rigger

$1,575
1 bd, 1 ba
720+ sq. ft.
Terms: Per Month
Deposit: $500
The Skysail W/ Attached Garage

$1,899
1 bd, 1 ba
898+ sq. ft.
Terms: Per Month
Deposit: $500
The Monroe

$2,010
2 bd, 2 ba
1080+ sq. ft.
Terms: Per Month
Deposit: $700
The Quarter

$2,010
2 bd, 2 ba
1132+ sq. ft.
Terms: Per Month
Deposit: $700
Floor plans are artist's rendering. All dimensions are approximate. Actual product and specifications may vary in dimension or detail. Not all features are available in every rental home. Prices and availability are subject to change. Rent is based on monthly frequency. Additional fees may apply, such as but not limited to package delivery, trash, water, amenities, etc. Deposits vary. Please see a representative for details.
Manager Info
Whitmore Management, LLC
Sunday
Closed.
Monday
09:00 AM - 05:30 PM
Tuesday
09:00 AM - 05:30 PM
Wednesday
09:00 AM - 05:30 PM
Thursday
09:00 AM - 05:30 PM
Friday
09:00 AM - 05:30 PM
Saturday
09:00 AM - 01:00 PM
Schools
Data by Greatschools.org
Note: GreatSchools ratings are based on a comparison of test results for all schools in the state. It is designed to be a starting point to help parents make baseline comparisons, not the only factor in selecting the right school for your family. Learn More
Features
Interior
Short Term Available
Air Conditioning
Balcony
Cable Ready
Ceiling Fan(s)
Dishwasher
Elevator
Garden Tub
Hardwood Flooring
Island Kitchens
Microwave
New/Renovated Interior
Oversized Closets
Smoke Free
Stainless Steel Appliances
View
Washer & Dryer Connections
Washer & Dryer In Unit
Housekeeping Available
Deck
Garbage Disposal
Patio
Refrigerator
Energy Star certified Appliances
Community
Accepts Credit Card Payments
Accepts Electronic Payments
Business Center
Clubhouse
Emergency Maintenance
Fitness Center
Gated Access
High Speed Internet Access
Pet Park
Public Transportation
Swimming Pool
Wireless Internet Access
Conference Room
Controlled Access
Media Center
On Site Maintenance
On Site Management
On Site Patrol
Recreation Room
EV Charging Stations
Non-Smoking
Lifestyles
New Construction
Other
24 Hour Amenities
24 Hour Emergency Maintenance
24 Hour Fitness Center
9 and 10 ft Ceilings
Attached Garage(s) for Select Units
Billiard Room
Car Charging Station
Ceiling Fans in Living and Bedroom
Detached Garages
Dog "Bark" Park
Entertaining Kitchen
Extraordinary Leasing Team
Full-Size Washer and Dryer
Garden Style Tubs
Gated Community
Internet Cafe with 24 Hour Printing Services
Personal Balcony
Personal Terrace
Professional On-Site Management
Resort Style Pool
Sidewalk Access for Select Units
Stainless Steel Appliance Package
Sundeck Lounge with Gas Fireplace
Two Personal Terrace or Balconies for Select Units
USB Ports in Bedroom
USB Ports in Living Room
Valet Trash Pick Up
Wellbeats Fitness Subscription (Access to over 200+ Classes)
Wifi Hotspot in Clubhouse and Pool Lounge
Wood Plank Flooring
Yoga Studio
Dependable On-Site Maintenance
Pet Friendly Community with Breed Restrictions
We take fraud seriously. If something looks fishy, let us know.

