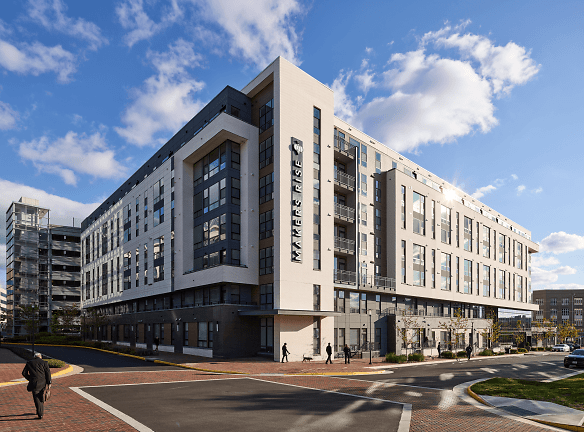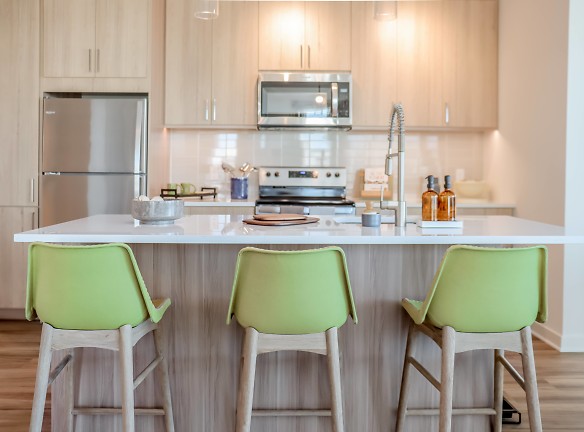- Home
- Virginia
- Herndon
- Apartments
- Makers Rise Apartments
Special Offer
Contact Property
Lease by April 30th 2024, and you will receive 2 months of free rent credited towards your account!
$1,928+per month
Makers Rise Apartments
2311 Dulles Station Boulevard
Herndon, VA 20171
Studio-2 bed, 1-2 bath • 457+ sq. ft.
10+ Units Available
Managed by Van Metre
Quick Facts
Property TypeApartments
Deposit$--
NeighborhoodMcNair
Lease Terms
Variable
Pets
Cats Allowed, Dogs Allowed
* Cats Allowed, Dogs Allowed
Description
Makers Rise
Welcome To Our Herndon, VA ApartmentsExperience a new level of luxury apartment living in Herndon, VA at Makers Rise. Our pet-friendly studio, one-, and two-bedroom apartments seamlessly blend natural design with cutting-edge technology. Discover a world of reimagined amenities and exceptional services in our LEED-certified community. Makers Rise isn't just a place to live - it's a place to thrive.
Floor Plans + Pricing
A02.1

A01.2

A01.2W - Income Limits Apply

A02

A03

A01.3

A00

A01

A01W - Income Limits Apply

B01W - Income Limits Apply

B00.1W - Income Limits Apply

B00.3.1

A04

B00

B00W - Income Limits Apply

B12

B11W - Income Limits Apply

A05

B01

B14

B14W - Income Limits Apply

B00.5

B20.1W - Den - Income Limits Apply

B22 - Den

B13.1 - Den

C23.2

C10.6W - Income Limits Apply

B23A - Den

C10.4W - Income Limits Apply

C10.1W - Income Limits Apply

C18

C12

C12W - Income Limits Apply

C23W - Income Limits Apply

C10.2W - Income Limits Apply

C11W - Income Limits Apply

C10W - Income Limits Apply

C14.3

C23.3 - Den

C13

C20 - Den

C20A - Den

C22W - Den - Income Limits Apply

B00.4

B11

C14

B20.1 - Den

B00.1

B10

C10.7.1

C10

C10.1

C11

B10W - Income Limits Apply

Floor plans are artist's rendering. All dimensions are approximate. Actual product and specifications may vary in dimension or detail. Not all features are available in every rental home. Prices and availability are subject to change. Rent is based on monthly frequency. Additional fees may apply, such as but not limited to package delivery, trash, water, amenities, etc. Deposits vary. Please see a representative for details.
Manager Info
Van Metre
Sunday
11:00 AM - 05:00 PM
Monday
09:00 AM - 06:00 PM
Tuesday
09:00 AM - 06:00 PM
Wednesday
09:00 AM - 06:00 PM
Thursday
09:00 AM - 06:00 PM
Friday
09:00 AM - 06:00 PM
Saturday
10:00 AM - 05:00 PM
Schools
Data by Greatschools.org
Note: GreatSchools ratings are based on a comparison of test results for all schools in the state. It is designed to be a starting point to help parents make baseline comparisons, not the only factor in selecting the right school for your family. Learn More
Features
Interior
Smart Thermostat
Community
Fitness Center
Swimming Pool
Wireless Internet Access
Other
In-home Symmetrical Gigabit Internet
Energy Efficient Appliances
Expansive Windows in select homes
Four Seasons Terrace
Soft Close Cabinets
Luxury Plank Flooring
Modern Subway Tile Backsplash
Meditation Courtyard
Quartz Countertops
Large Closets with Power Outlets
Pocket Park
Bike Storage
Full-sized washer/dryer
High Ceilings
Pet Spa
EV Charging Spaces
Storage Lockers
We take fraud seriously. If something looks fishy, let us know.

