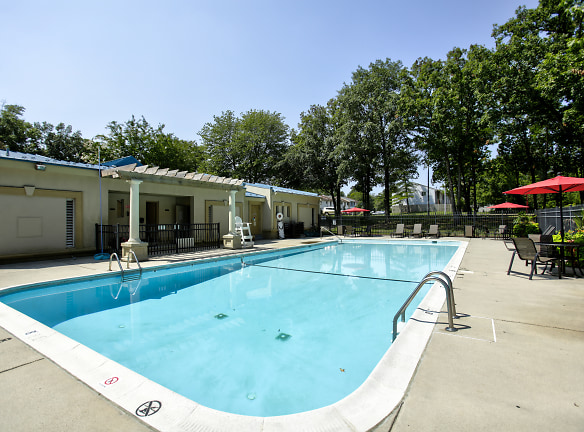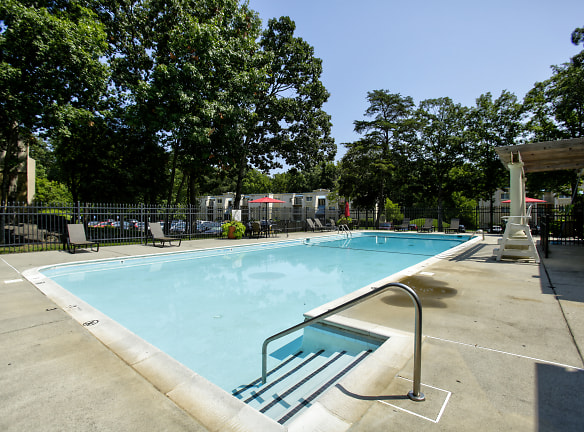- Home
- Virginia
- Herndon
- Apartments
- Stuart Woods Apartments
$1,944+per month
Stuart Woods Apartments
140 Laurel Way
Herndon, VA 20170
1-2 bed, 1-2 bath • 853+ sq. ft.
4 Units Available
Managed by A.J. Dwoskin & Associates, Inc.
Quick Facts
Property TypeApartments
Deposit$--
NeighborhoodDowntown
Lease Terms
Lease terms are variable. Please inquire with property staff for more details.Application Fee - $50 (per applicant)Reservation Fee - $300 (refunded at move-in. Non-refundable if application is cancelled after 48 hours.)Animal Policy: $50.00 animal re
Pets
Cats Allowed, Dogs Allowed
* Cats Allowed, Dogs Allowed
Description
Stuart Woods Apartments
Experience great living at Stuart Woods, a Herndon Virginia Apartment community nestled on 32 lush wooded acres. This Fairfax County Apartment community offers serene views of Northern Virginia's peaceful surroundings. Large living spaces, great amenities and an unbeatable value make this apartment community the best place to call home for anyone interested in living in Herndon or near Reston Virginia. Just one mile away in Reston Virginia, youll find shopping, entertainment and fine dining at the nearby Reston Town Center.
Floor Plans + Pricing
The Aspen

The Cedar

The Bayberry

The Dogwood

The Elm

Floor plans are artist's rendering. All dimensions are approximate. Actual product and specifications may vary in dimension or detail. Not all features are available in every rental home. Prices and availability are subject to change. Rent is based on monthly frequency. Additional fees may apply, such as but not limited to package delivery, trash, water, amenities, etc. Deposits vary. Please see a representative for details.
Manager Info
A.J. Dwoskin & Associates, Inc.
Monday
09:00 AM - 05:30 PM
Tuesday
09:00 AM - 05:30 PM
Wednesday
09:00 AM - 05:30 PM
Thursday
09:00 AM - 05:30 PM
Friday
09:00 AM - 05:30 PM
Saturday
09:00 AM - 05:00 PM
Schools
Data by Greatschools.org
Note: GreatSchools ratings are based on a comparison of test results for all schools in the state. It is designed to be a starting point to help parents make baseline comparisons, not the only factor in selecting the right school for your family. Learn More
Features
Interior
Air Conditioning
Cable Ready
Dishwasher
Microwave
New/Renovated Interior
Some Paid Utilities
Washer & Dryer In Unit
Garbage Disposal
Refrigerator
Community
Accepts Credit Card Payments
Accepts Electronic Payments
Business Center
Clubhouse
Emergency Maintenance
Fitness Center
Pet Park
Playground
Public Transportation
Swimming Pool
Tennis Court(s)
Trail, Bike, Hike, Jog
On Site Maintenance
Other
Newly Renovated in Select Units
Patio/Balcony
Central Heating/AC
Concrete Building Construction
Situated on 32 lush, wooded acres
Washer & Dryer
Microwave, Dishwasher & Garbage Disposal
Ample Closet Space
BBQ Grills and Picnic Tables
Fenced Dog Park
Free Parking
Metro Accessible
Outdoor Exercise Stations
We take fraud seriously. If something looks fishy, let us know.

