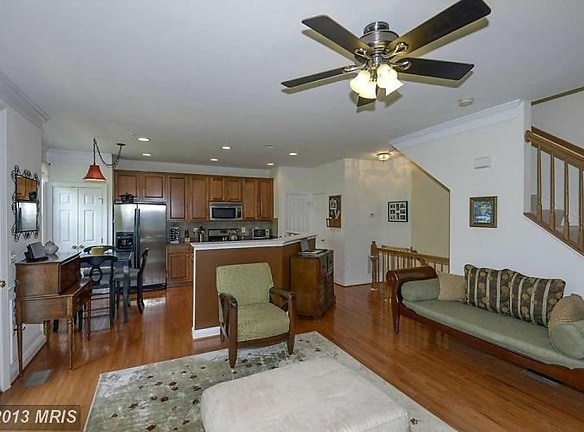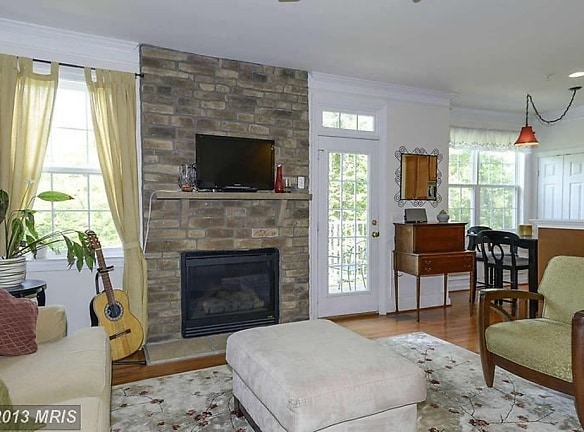- Home
- Virginia
- Herndon
- Townhouses And Condos
- 13544 Davinci Ln
$2,950per month
13544 Davinci Ln
Herndon, VA 20171
3 bed, 2.5 bath • 2,650 sq. ft.
Managed by DALJEETKAUR
Updated 23 hours ago
Quick Facts
Property TypeTownhouses And Condos
Deposit$2,950
Date AvailableAvailable Now
ParkingCovered 1 / Space 1 / Garage 1
Application Fee38
SmokingNot Specified
Lease Terms
One Year, Eighteen Months, Two Years
Utilities
Garbage, Lawn
One extra parking in front of the house
Pets
Dogs Call For Details, Cats Call For Details
Pet may be allowed if fully trained and small in size. There will be pet deposit fee around $600
Fast & Easy Application
This property accepts Online Applications. click ‘Apply Now’ to fill out the online form once and apply to as many participating properties as you want.
Description
13544 Davinci Ln
Get $500 off for first month if sign lease on or before May 15 2024. Beautiful Condo/Townhome available for Rent/lease . Very convenient location close to Metro, shopping plaza, play area. Must See! Upgrades galore! Wood floors on entire main and lower level. Gourmet kitchen with upgraded cabinets and stainless steel appliances. Gas fireplace with stone surround. Luxurious master bathroom with dual sinks, soaking tub, separate shower and water closet with additional shelving. All rooms have fantastic views of mature trees! Very close to shopping plaza and restaurants and Herndon Metro station.
Please note we do check credit. Long term lease preferred.
No third party please.
Get $500 off for first month if sign lease on or before May 15 2024
If interested please contact us via email or phone at 703-282-3535
Please see details below
Bedroom Information
- # of Bedrooms On 1st Upper Level: 2
- # of Bedrooms On 2nd Upper Level: 1
Bathroom Information
- # of Bathrooms (Full) On 1st Upper Level: 1
- # of Bathrooms (Full) On 2nd Upper Level: 1
- # of Bathrooms (Half) On Main Level: 1
- # of Bathrooms (Half): 1
- # of Bathrooms (Full): 2
Please note we do check credit. Long term lease preferred.
No third party please.
Get $500 off for first month if sign lease on or before May 15 2024
If interested please contact us via email or phone at 703-282-3535
Please see details below
Bedroom Information
- # of Bedrooms On 1st Upper Level: 2
- # of Bedrooms On 2nd Upper Level: 1
Bathroom Information
- # of Bathrooms (Full) On 1st Upper Level: 1
- # of Bathrooms (Full) On 2nd Upper Level: 1
- # of Bathrooms (Half) On Main Level: 1
- # of Bathrooms (Half): 1
- # of Bathrooms (Full): 2
Manager Info
Schools
Data by Greatschools.org
Note: GreatSchools ratings are based on a comparison of test results for all schools in the state. It is designed to be a starting point to help parents make baseline comparisons, not the only factor in selecting the right school for your family. Learn More
Features
Interior
Washer And Dryer
Air Conditioning
Walk In Closets
Fireplace
Scenic View
Heat
Living Room
Finished Basement
Living Dining Room Combo
Refrigerator
DishWasher
Microwave
BreakfastNook
Stove
Pantry
Disposal
Hardwood
Carpet
Exterior
Balcony
Community
Playground
VolleyBall
We take fraud seriously. If something looks fishy, let us know.

