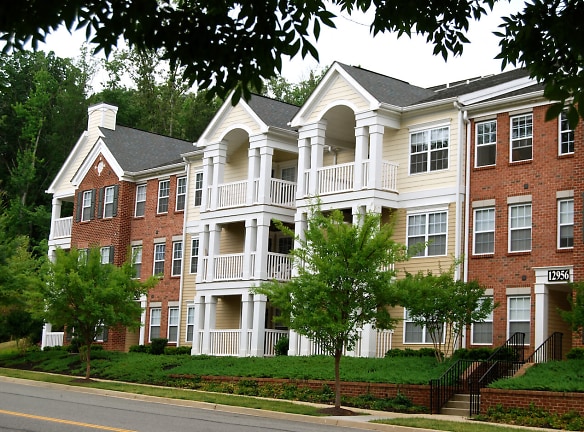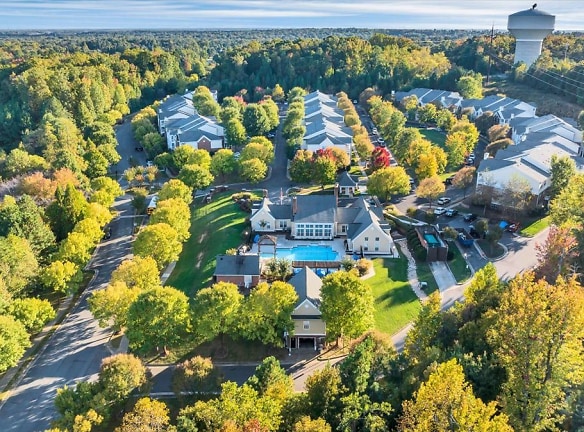- Home
- Virginia
- Midlothian
- Apartments
- Enclave At Midlothian Village Apartments
$1,346+per month
Enclave At Midlothian Village Apartments
13300 Enclave Dr
Midlothian, VA 23114
1-3 bed, 1-2 bath • 670+ sq. ft.
4 Units Available
Managed by Edward Rose and Sons-Carmel Division
Quick Facts
Property TypeApartments
Deposit$--
NeighborhoodMidlothian
Application Fee50
Lease Terms
3-18 leasing terms available.
Pets
Cats Allowed, Dogs Allowed
* Cats Allowed See Community Website Amenity Page for Pet Policy Details Weight Restriction: 75 lbs, Dogs Allowed See Community Website Amenity Page for Pet Policy Details Weight Restriction: 75 lbs
Description
Enclave at Midlothian Village
Schedule your tour today!
Now Offering 24-Hour Online Leasing Communication!
Welcome to Enclave Apartments! With the clubhouse and amenity spaces starting a renovation in November 2023, our private apartments in Midlothian, VA, are an oasis of tranquility that blends the comforts of a luxury home with the convenience of easy access to the city. Large pets are welcome.
Live a life of luxury in the lap of nature. With 2 acres of land dedicated to natural preservation just across the street from miles of walking and hiking trails, the Enclave is an escape from the concrete jungle of the city. On our grounds, residents can forget the stress of daily life and unwind by a lavish saltwater pool, boasting an aquatic gazebo and outdoor grilling stations, or savor a delicious brew at the E-Lounge with a complimentary gourmet coffee bar. The direct access to the trails of the Midlothian Mines Park provides additional ways to relax, while the full-circuit cardio and resistance toning gym, along with the business and conference center available, always come in handy.
The home of your dreams is closer than you think. Offering one, two, and three-bedroom floor plans, Enclave Apartments is ready to satisfy all your needs for space and privacy. Our layouts feature open-concept living, dining, and kitchen areas, generous walk-in closets, two-tone color schemes, optional in-home washers/dryers, economically designed central air units, and climate-controlled interior hallways. Select units also feature an additional flex space that can become anything you need as well as universally attached garages. To make it easier for those in need of short-term stay, we offer fully furnished corporate apartments. We also provide same-day move-ins, 24-hour maintenance services, package acceptance, and fast access to the best of the area. This includes top-rated schools, the bustling downtown Richmond, and well-reputed employers like Capital One and Altria Philip Morris.Learn more about our luxury apartments in Midlothian, VA, and call to schedule a tour!
Now Offering 24-Hour Online Leasing Communication!
Welcome to Enclave Apartments! With the clubhouse and amenity spaces starting a renovation in November 2023, our private apartments in Midlothian, VA, are an oasis of tranquility that blends the comforts of a luxury home with the convenience of easy access to the city. Large pets are welcome.
Live a life of luxury in the lap of nature. With 2 acres of land dedicated to natural preservation just across the street from miles of walking and hiking trails, the Enclave is an escape from the concrete jungle of the city. On our grounds, residents can forget the stress of daily life and unwind by a lavish saltwater pool, boasting an aquatic gazebo and outdoor grilling stations, or savor a delicious brew at the E-Lounge with a complimentary gourmet coffee bar. The direct access to the trails of the Midlothian Mines Park provides additional ways to relax, while the full-circuit cardio and resistance toning gym, along with the business and conference center available, always come in handy.
The home of your dreams is closer than you think. Offering one, two, and three-bedroom floor plans, Enclave Apartments is ready to satisfy all your needs for space and privacy. Our layouts feature open-concept living, dining, and kitchen areas, generous walk-in closets, two-tone color schemes, optional in-home washers/dryers, economically designed central air units, and climate-controlled interior hallways. Select units also feature an additional flex space that can become anything you need as well as universally attached garages. To make it easier for those in need of short-term stay, we offer fully furnished corporate apartments. We also provide same-day move-ins, 24-hour maintenance services, package acceptance, and fast access to the best of the area. This includes top-rated schools, the bustling downtown Richmond, and well-reputed employers like Capital One and Altria Philip Morris.Learn more about our luxury apartments in Midlothian, VA, and call to schedule a tour!
Floor Plans + Pricing
The Monroe 2 BR 1 BA

The Jefferson 2 BR 1 BA

The Madison 2 BR 2 BA

The Wilson 3 BR 2 BA

The Tyler 1 BR 1 BA

The Harrison 1 BR 1 BA

The Henry 2 BR 2 BA

The Washington 3 BR 2 BA

Floor plans are artist's rendering. All dimensions are approximate. Actual product and specifications may vary in dimension or detail. Not all features are available in every rental home. Prices and availability are subject to change. Rent is based on monthly frequency. Additional fees may apply, such as but not limited to package delivery, trash, water, amenities, etc. Deposits vary. Please see a representative for details.
Manager Info
Edward Rose and Sons-Carmel Division
Monday
09:00 AM - 06:00 PM
Tuesday
09:00 AM - 06:00 PM
Wednesday
09:00 AM - 06:00 PM
Thursday
09:00 AM - 06:00 PM
Friday
09:00 AM - 06:00 PM
Saturday
09:00 AM - 05:00 PM
Schools
Data by Greatschools.org
Note: GreatSchools ratings are based on a comparison of test results for all schools in the state. It is designed to be a starting point to help parents make baseline comparisons, not the only factor in selecting the right school for your family. Learn More
Features
Interior
Furnished Available
Corporate Billing Available
Air Conditioning
Balcony
Dishwasher
Microwave
Oversized Closets
Stainless Steel Appliances
View
Washer & Dryer Connections
Garbage Disposal
Patio
Refrigerator
Smart Thermostat
Community
Business Center
Clubhouse
Emergency Maintenance
Fitness Center
Pet Park
Swimming Pool
Trail, Bike, Hike, Jog
Wireless Internet Access
Conference Room
On Site Maintenance
On Site Management
Pet Friendly
Lifestyles
Pet Friendly
Other
Smart Home Technology
Custom Apartment Homes
Enormous Walk-In Closets
Full-Size Washer/Dryer Options
Same Day Internet Connection
Award Winning Corporate Furnished Suite Program
Climate Controlled Interior Hallways
Award Winning Landscaping
Economically Designed Central Air Units
Optional Flex Space
Outdoor Grilling Station - Coming Soon!
Park View
Specializing in Immediate Move-Ins
Stocked Lake with Tranquil Overlook
20 Minutes from Short Pump and Downtown Richmond
1.5 Acres Dedicated to Wetlands Preservation
Upper Floor
Top Rated Schools
Additional Windows for Natural Light and Views
Corner Layout
Community View
Flex Space
Luxe+ Interiors
Refined Plank Flooring
Elevated 9' Ceilings
We take fraud seriously. If something looks fishy, let us know.

