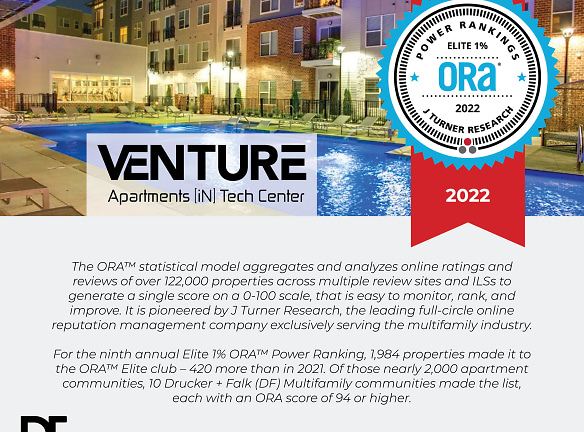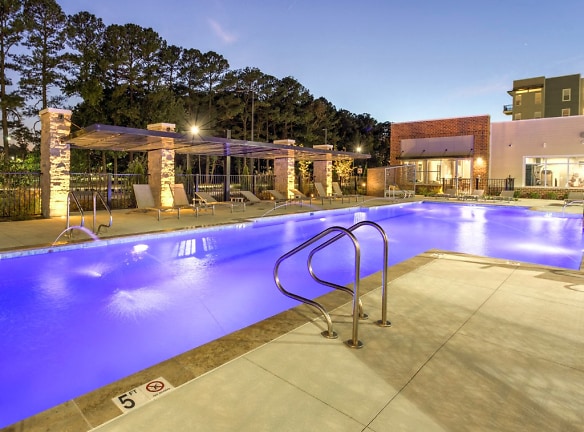- Home
- Virginia
- Newport-News
- Apartments
- Venture Apartments IN Tech Center
Contact Property
$1,500+per month
Venture Apartments IN Tech Center
685 Hogan Dr
Newport News, VA 23606
Studio-3 bed, 1-2 bath • 436+ sq. ft.
1 Unit Available
Managed by Drucker and Falk, LLC
Quick Facts
Property TypeApartments
Deposit$--
NeighborhoodCentral Newport News
Lease Terms
6 - 18 month Lease Terms
Pets
Cats Allowed, Dogs Allowed
* Cats Allowed, Dogs Allowed
Description
Venture Apartments iN Tech Center
Venture in Tech Center has it all. SMART. Central Peninsula Location, 5 Star Customer Service, Superior Amenities Package, Luxurious Interior Finishes, Concierge Services, New Construction.INNOVATIVE. Hotel Inspired Tech Lounge, All Access Think Tank Nooks, Saltwater Swimming Pool, Outdoor Entertainment Cabana & Bar, Sundeck, Garden Terrace, Programmable Thermostats, Health Spa Style Group Fitness.PRIME LOCATION. Starbuck's, Whole Foods Market, Mellow Mushroom, P.F. Chang's, Ulta Beauty, Zoe's Kitchen, Hi-Ho Silver, Stein Mart, Point 2, Jefferson Lab and more.
Floor Plans + Pricing
Ion Studio

Fusion Studio

Electron Studio

Catalyst Corner

Catalyst Balcony

Catalyst

Velocity Balcony

Velocity

Velocity Corner

Gravity

Floor plans are artist's rendering. All dimensions are approximate. Actual product and specifications may vary in dimension or detail. Not all features are available in every rental home. Prices and availability are subject to change. Rent is based on monthly frequency. Additional fees may apply, such as but not limited to package delivery, trash, water, amenities, etc. Deposits vary. Please see a representative for details.
Manager Info
Drucker and Falk, LLC
Monday
09:00 AM - 06:00 PM
Tuesday
09:00 AM - 06:00 PM
Wednesday
09:00 AM - 06:00 PM
Thursday
09:00 AM - 06:00 PM
Friday
09:00 AM - 06:00 PM
Saturday
10:00 AM - 05:00 PM
Schools
Data by Greatschools.org
Note: GreatSchools ratings are based on a comparison of test results for all schools in the state. It is designed to be a starting point to help parents make baseline comparisons, not the only factor in selecting the right school for your family. Learn More
Features
Interior
Disability Access
Furnished Available
Short Term Available
Corporate Billing Available
Air Conditioning
Alarm
Balcony
Cable Ready
Dishwasher
Elevator
Island Kitchens
Microwave
New/Renovated Interior
Oversized Closets
Stainless Steel Appliances
Washer & Dryer In Unit
Garbage Disposal
Patio
Refrigerator
Community
Accepts Credit Card Payments
Accepts Electronic Payments
Business Center
Clubhouse
Emergency Maintenance
Extra Storage
Fitness Center
Pet Park
Public Transportation
Swimming Pool
Trail, Bike, Hike, Jog
Wireless Internet Access
Controlled Access
On Site Maintenance
On Site Management
On Site Patrol
Recreation Room
Lifestyles
Furnished
Other
Nest 3rd Generation Learning Thermostat
Schlage keyless locks with Smartphone access
24-hour outdoor kitchen
Comelit smartphone video guest entry system
Exquisite open floor plan layouts
Custom contemporary kitchens
Lavish granite countertops
Covered parking*
Custom cabinets with brushed nickel hardware
Energy star stainless steel appliances
Icemakers
Smarty Paws Leash Free Park
Sleek glass top range
Smarty Paws Spa
Built-in Microwave
Full-size washer & dryer included
Relaxing patio/balcony*
Zen Space
Sliding glass doors
Think Tank Nook
Gaming Parlor
Walk-in showers
Plush carpet, ceramic, and luxury vinyl tile
Social Spot
Modern recessed lighting
Lofty 9ft, 10ft, or 12ft ceilings
Video Gaming Lounge
Community bike storage
Double paned oversized windows
Community recycling center
Transom windows*
Pantry cabinets
Trash chute
Easy access to I-64, I-664, HRBT, MMBT
Package acceptance and delivery program
Grocery delivery
Dry cleaning pick up and drop off
Online payment system
Meticulous landscaping
Military Discounts
Storage units
We take fraud seriously. If something looks fishy, let us know.

