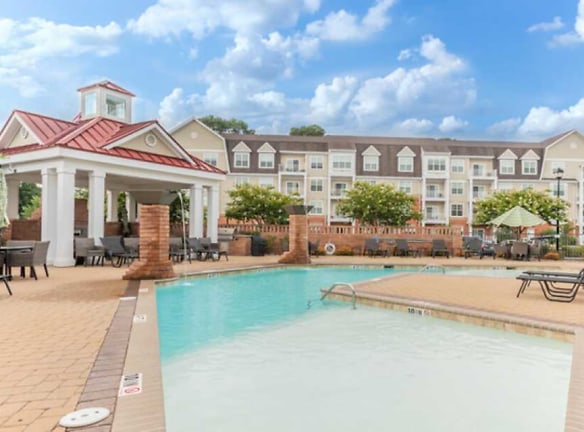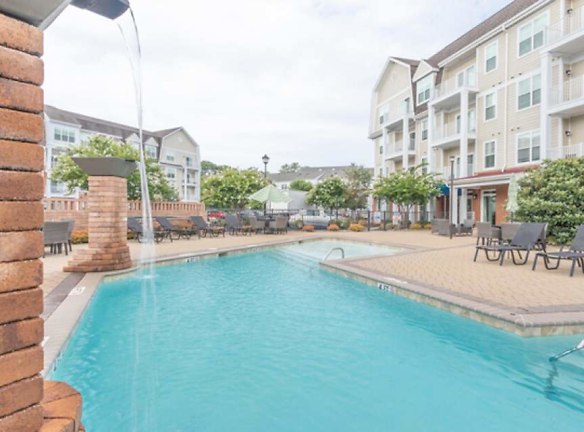- Home
- Virginia
- Norfolk
- Apartments
- The Watermark Apartments
$1,694+per month
The Watermark Apartments
7221 Newport Avenue
Norfolk, VA 23505
Studio-3 bed, 1-2 bath • 527+ sq. ft.
Managed by Drucker and Falk, LLC
Quick Facts
Property TypeApartments
Deposit$--
NeighborhoodSuburban
Lease Terms
3-Month, 4-Month, 5-Month, 6-Month, 7-Month, 8-Month, 9-Month, 10-Month, 11-Month, 12-Month, 13-Month
Pets
Cats Allowed, Dogs Allowed
* Cats Allowed Pet Fee $300 for first pet and $500 for two pets. No weight limit. No breed restrictions but there is a standardized pet interview. Call for details., Dogs Allowed Pet Fee $300 for first pet and $500 for two pets. No weight limit. No breed restrictions but there is a standardized pet interview. Call for details.
Description
The Watermark
Live in the vibrant and enjoy luxury living and modern conveniences. The Watermark at Talbot Park is centrally located in Norfolk, Virginia offering you the best of everything from exceptional experience and designer interiors that feature thoughtful details! You will love everything about living at Watermark from its extensive amenities including a resort style pool outdoor kitchen and fitness facilities to its beautifully designed community clubroom. Our luxury one two-and three-bedroom apartments feature dramatic open concept living spaces with high ceilings, chef inspired kitchens, modernly designed bathrooms, and open living spaces. Your perfect home is available today with flexible lease terms and furnished options. Contact us today for a tour of The Watermark apartments in Norfolk, VA
Floor Plans + Pricing
Corporate Furnished Gold ABERDEEN - Shared Living

Melrose

Corporate Furnished Gold MELROSE

Corporate Furnished Plus MELROSE

Corporate Furnished Gold STIRLING

Corporate Furnished Plus STIRLING

Corporate Furnished Platinum PAISLEY

Corporate Furnished Plus PAISLEY

Corporate Furnished Gold PAISLEY

Corporate Furnished Plus LANARK

Corporate Furnished Gold LANARK

Corporate Furnished EGREMONT

Corporate Furnished Gold LINDALE

Corporate Furnished Gold SELKIRK

Corporate Furnished Plus SELKIRK

1 Bed 1.5 Baths

Corporate Furnished Gold PERTH

Perth

Corporate Furnished Gold WATERFORD

Corporate Furnished Plus SUTHERLAND

Corporate Gold Sutherland

St. Andrews II Corporate Gold

2 Beds 2 Baths

Corporate Furnished Plus ABERDEEN

Corporate Furnished Plus AYR

3 Beds 2 Baths

Corporate Furnished Gold KILSYTH

1 Bed 1 Bath

Floor plans are artist's rendering. All dimensions are approximate. Actual product and specifications may vary in dimension or detail. Not all features are available in every rental home. Prices and availability are subject to change. Rent is based on monthly frequency. Additional fees may apply, such as but not limited to package delivery, trash, water, amenities, etc. Deposits vary. Please see a representative for details.
Manager Info
Drucker and Falk, LLC
Monday
09:00 AM - 06:00 PM
Tuesday
09:00 AM - 06:00 PM
Wednesday
09:00 AM - 06:00 PM
Thursday
09:00 AM - 06:00 PM
Friday
09:00 AM - 06:00 PM
Saturday
10:00 AM - 05:00 PM
Schools
Data by Greatschools.org
Note: GreatSchools ratings are based on a comparison of test results for all schools in the state. It is designed to be a starting point to help parents make baseline comparisons, not the only factor in selecting the right school for your family. Learn More
Features
Interior
Disability Access
Short Term Available
Air Conditioning
Alarm
Balcony
Cable Ready
Dishwasher
Elevator
Hardwood Flooring
Island Kitchens
Loft Layout
Microwave
New/Renovated Interior
Oversized Closets
Stainless Steel Appliances
Vaulted Ceilings
Washer & Dryer In Unit
Garbage Disposal
Patio
Refrigerator
Community
Accepts Electronic Payments
Business Center
Clubhouse
Emergency Maintenance
Fitness Center
High Speed Internet Access
Pet Park
Swimming Pool
Wireless Internet Access
Conference Room
Controlled Access
On Site Maintenance
On Site Management
Lifestyles
Military
Other
Resort-style saltwater pool with sundeck
Dramatic open living spaces
Energy Star stainless steel kitchen appliances
Outdoor lounge featuring cabana and fireplace
Outdoor gourmet kitchen featuring gas grills
Stackable washer and dryer
Controlled access buildings
Designer inspired lighting packages
Internal trash chutes
Plank wood flooring
Elevators
Plush carpeting
Alarm system for apartments
Recycling available
Package service
Personal terrace or balcony
Online resident portal
Professionally Managed by Drucker + Falk
Furnished apartments available
24-hour maintenance
Flexible lease terms
Community events
Custom resident app
Preferred Employer program/ RPP program
We take fraud seriously. If something looks fishy, let us know.

