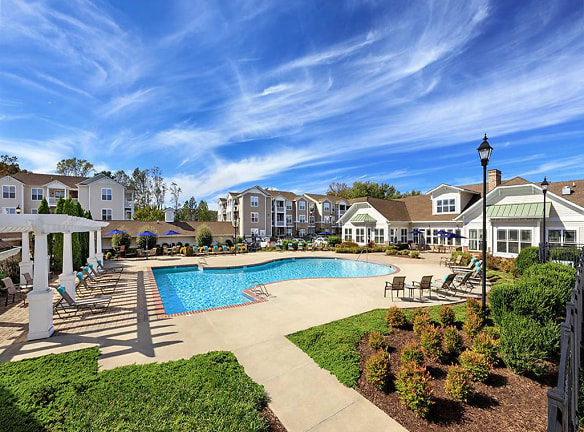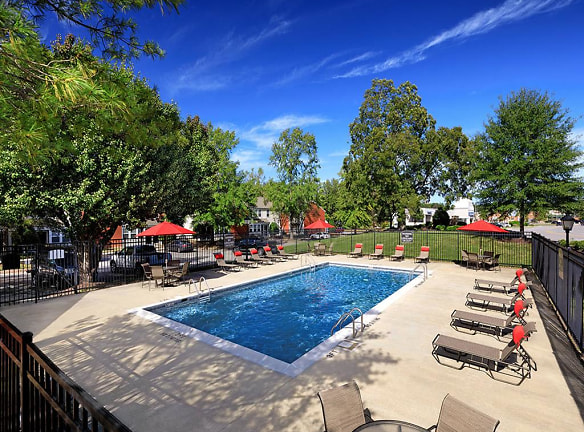- Home
- Virginia
- Petersburg
- Apartments
- Addison Crater Woods Apartments
Special Offer
Contact Property
Call or Come By Today for 2 Bedroom Luxury Apartments Starting at $1299!
Restrictions apply. Call our leasing office for details.
Restrictions apply. Call our leasing office for details.
$1,290+per month
Addison Crater Woods Apartments
200 Addison Way
Petersburg, VA 23805
1-3 bed, 1-2 bath • 638+ sq. ft.
Managed by Drucker and Falk, LLC
Quick Facts
Property TypeApartments
Deposit$--
Lease Terms
Variable
Pets
Cats Allowed, Dogs Allowed
* Cats Allowed, Dogs Allowed
Description
Addison Crater Woods
ADDISON CRATER WOODSLUXURY APARTMENTS IN PETERSBURG NEAR FORT GREGG-ADAMSWelcome Home to Addison Crater Woods, offering the BEST luxury apartment living in the Tri-Cities area less than 15 minutes from Ft. Gregg-Adams!Our wide variety of 1, 2, and 3 bedroom apartment homes are designed to suit your every need. Outstanding features include maple cabinetry, designer or granite countertops, and black or stainless steel appliances with built-in microwave. Washer/dryer included in each home! Community amenities include three 24-Hour Cardio & Strength-Training Fitness Centers; Clubhouse with Media/Wi-Fi Lounge and Business Center; Resident Activity Center with Media/Wi-Fi Lounge and Indoor Basketball Court; Pond with Nature Trail, and so much more!
Floor Plans + Pricing
Ivy

Sage

Lily

Dahlia

Willow

Forsythia

Juniper With Fenced-In Yard

Forsythia With Fenced-In Yard

Wisteria

Camellia

Addison

Magnolia

Floor plans are artist's rendering. All dimensions are approximate. Actual product and specifications may vary in dimension or detail. Not all features are available in every rental home. Prices and availability are subject to change. Rent is based on monthly frequency. Additional fees may apply, such as but not limited to package delivery, trash, water, amenities, etc. Deposits vary. Please see a representative for details.
Manager Info
Drucker and Falk, LLC
Monday
10:00 AM - 06:00 PM
Tuesday
10:00 AM - 06:00 PM
Wednesday
10:00 AM - 06:00 PM
Thursday
10:00 AM - 06:00 PM
Friday
10:00 AM - 06:00 PM
Saturday
10:00 AM - 05:00 PM
Schools
Data by Greatschools.org
Note: GreatSchools ratings are based on a comparison of test results for all schools in the state. It is designed to be a starting point to help parents make baseline comparisons, not the only factor in selecting the right school for your family. Learn More
Features
Interior
Disability Access
Short Term Available
Air Conditioning
Balcony
Cable Ready
Ceiling Fan(s)
Garden Tub
Smoke Free
Vaulted Ceilings
Washer & Dryer In Unit
Patio
Refrigerator
Community
Accepts Credit Card Payments
Accepts Electronic Payments
Basketball Court(s)
Business Center
Clubhouse
Emergency Maintenance
Fitness Center
High Speed Internet Access
Pet Park
Playground
Public Transportation
Swimming Pool
Trail, Bike, Hike, Jog
On Site Maintenance
On Site Management
Lifestyles
Military
Other
Black or Stainless Steel Appliances
Two Resort-inspired Pools With Sundecks and Wi-Fi
Granite Countertops*
24-Hour Clubhouse with Coffee Bar and Wi-Fi
Kitchen Pantry*
Built in Desk*
24-Hour Media/Wi-Fi Lounge
Wood Look Style Flooring*
Ceiling Fans*
Resident Activity Center with Billiards
Garden Tub*
Indoor Basketball Court
Baths with Double Vanities*
Picnic Pavilion with Grills
Large Closets
Two Playgrounds
Dog Park
Linen Closets*
Nature Trail and Pond
Washer/Dryer Included
Car Care Center
Central Air Conditioning
Detached Garages and Storages Available
Private Patio/Balcony
Off Street Parking
Vaulted Ceilings*
Wheelchair Access*
High Speed Internet Available
Smoke-free (ask for details)*
Apartment Ratings Top Rated Community
Window Coverings
24-Hour Emergency Maintenance
Short Term Lease Options
Automatic Rent Payment Option
All Major Credit Cards Accepted
Online Resident Services
Move-In Satisfaction Guarantee
We take fraud seriously. If something looks fishy, let us know.

