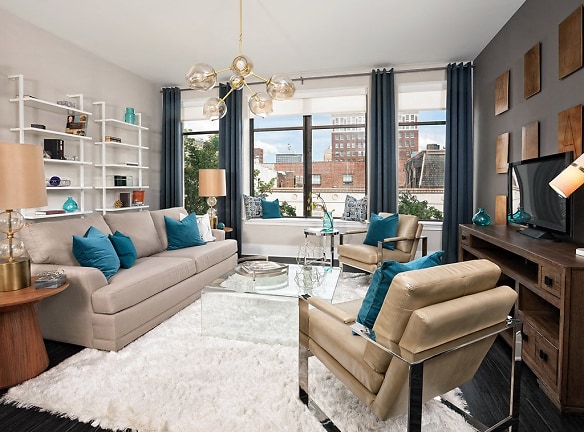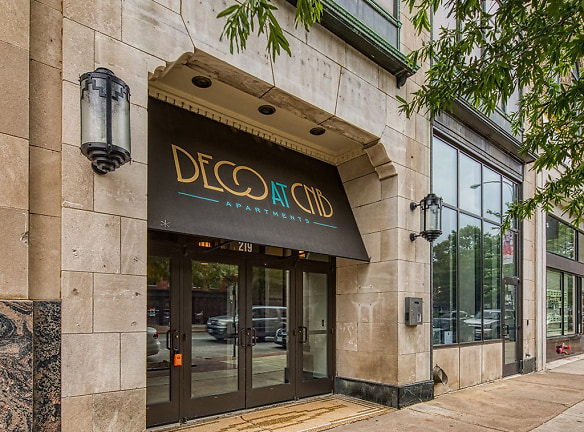- Home
- Virginia
- Richmond
- Apartments
- Deco At CNB Apartments
Special Offer
Contact Property
Move-in by 4/30/2024 and receive your first full month FREE!
Apply within 48 hours of touring, to receive $500 off your first month's rent (on ANY available apartment home)
Call for more details.
Apply within 48 hours of touring, to receive $500 off your first month's rent (on ANY available apartment home)
Call for more details.
$1,159+per month
Deco At CNB Apartments
219 E Broad St
Richmond, VA 23219
Studio-2 bed, 1-2 bath • 379+ sq. ft.
10+ Units Available
Managed by Drucker and Falk, LLC
Quick Facts
Property TypeApartments
Deposit$--
NeighborhoodCity Center
Lease Terms
3-15 month leasing terms available Pet Policy: 100 lb. weight Limit; Max 2 pets per unit; $300 One-time (Non-Refundable) Fee for 1st pet. $100 One-time (Non-Refundable) Fee for 2nd pet; $25 Monthly Fee per Pet.
Pets
Cats Allowed, Dogs Allowed
* Cats Allowed, Dogs Allowed
Description
Deco at CNB
One of Richmond's most iconic Art Deco buildings has been transformed into a stylish modern apartment community, Deco at CNB. We've combined art-deco brilliance with 21st century luxury to provide you with the best in downtown living. Delight in spectacular panoramic city and river views through expansive windows from daybreak to sunset. Lavish custom kitchen features include quartz countertops with stainless steel backsplash, travertine-style flooring, cabinetry with glass fronts and each apartment has its own washer and dryer. Deco at CNB is in the Arts &Cultural District, one of Richmond's most walkable and vibrant neighborhoods, where you will find yourself within steps of many nationally recognized restaurants, galleries, and the city's most significant entertainment venues. Call today for your tour of Deco at CNB in Richmond, VA.
Floor Plans + Pricing
Gershwin - 1 Bed, 1 Bath

Baker - 2 Bed , 2 Bath

Chaplin - 1 Bed, 1 Bath

Edward - 1 Bed, 1 Bath

Sinclair - Studio

Van Buren - Studio

Breezer - 1 Bed, 1 Bath

Darb - Studio

Bebe - Studio

Twist - 1 Bed, 1 Bath

Hemmingway - 1 Bed, 1 Bath

Langston - 1 Bed, 1 Bath

Charlston - Studio

Dempsey - 1 Bed, 1 Bath

Swing - 1 Bed, 1 Bath

Sidecar - 1 Bed, 1 Bath

Hotsey - 1Bed, 1 Bath

Hitchcock - Studio

Charlie - 1 Bed, 1 Bath

Mazuma - 1 Bed, 1 Bath

Houdini - 1Bed, 1 Bath

Jazz - 1Bed, 1 Bath

Harlem - 1 Bed, 1 Bath

Siggie - 1 Bed, 1 Bath

Ella - 1 Bed, 1 Bath

Flapper - 1 Bed, 1 Bath

Paige - 1 Bed, 1 Bath

Swell - 1 Bed, 1 Bath

Capone - 1 Bed, 1 Bath

Oz - 1 Bed, 1 Bath

Jake - 2 Bed, 1 Bath + Den

Copacetic - 2 Bed, 2 Bath

Ritz III Penthouse - 1 Bed, 1 Bath

Tiffany - 1 Bed, 1 Bath

Newsie - 1 Bed, 1 Bath

Gatsby - 1 Bed, 1 Bath

Attaboy - 1 Bed , 1 Bath

Fritz - 1 Bed, 1 Bath

Ruth - 1 Bed, 1 Bath

Brooks - 2 Bed, 2 Bath

Swag - 2 Bed, 2 Bath

Einstein - 2 Bed, 2 Bath

Armstrong - 2 Bed, 2 Bath

Ritz II Penthouse - 2 Bed, 2 Bath

Speakeasy - 2 Bed, 2 Bath

Ritz I Penthouse - 2 Bed, 2.5 Bath

High Hat - 1 Bed, 1 Bath

Upstage - 1 Bed, 1 Bath

Nifty - Studio

Grand - 1 Bed, 1 Bath

Al - 1 Bed, 1 Bath

Alfred - 1 Bed, 1 Bath

Floor plans are artist's rendering. All dimensions are approximate. Actual product and specifications may vary in dimension or detail. Not all features are available in every rental home. Prices and availability are subject to change. Rent is based on monthly frequency. Additional fees may apply, such as but not limited to package delivery, trash, water, amenities, etc. Deposits vary. Please see a representative for details.
Manager Info
Drucker and Falk, LLC
Monday
09:00 AM - 06:00 PM
Tuesday
09:00 AM - 06:00 PM
Wednesday
09:00 AM - 06:00 PM
Thursday
09:00 AM - 06:00 PM
Friday
09:00 AM - 06:00 PM
Saturday
09:00 AM - 05:00 PM
Schools
Data by Greatschools.org
Note: GreatSchools ratings are based on a comparison of test results for all schools in the state. It is designed to be a starting point to help parents make baseline comparisons, not the only factor in selecting the right school for your family. Learn More
Features
Interior
Short Term Available
University Shuttle Service
Air Conditioning
Cable Ready
Dishwasher
Elevator
Microwave
Stainless Steel Appliances
View
Washer & Dryer In Unit
Garbage Disposal
Refrigerator
Community
Accepts Credit Card Payments
Accepts Electronic Payments
Business Center
Campus Shuttle
Clubhouse
Emergency Maintenance
Extra Storage
Fitness Center
Public Transportation
Wireless Internet Access
Conference Room
Controlled Access
Media Center
On Site Management
Recreation Room
Other
Downtown City Views
Washer and Dryer
Expansive Windows
Yoga Studio with Virtual Fitness On Demand
Quartz Countertops
Travertine-Style Flooring
Stainless Steel Kitchen Backsplash
Private Conference/Meeting Room
Built-in Microwave
Entertainment Kitchen
Dishwasher & Garbage Disposal
Additional Resident Storage Space Available
Sleek Contemporary Lighting
Sculptural Stove Hood Vent
Designer Mosaic Tile Bath and Showers
Monthly Social Calendar
Built-In Bookcases
Nine Foot Ceilings
Online Payments
Mail Room
Historic Building
We take fraud seriously. If something looks fishy, let us know.

