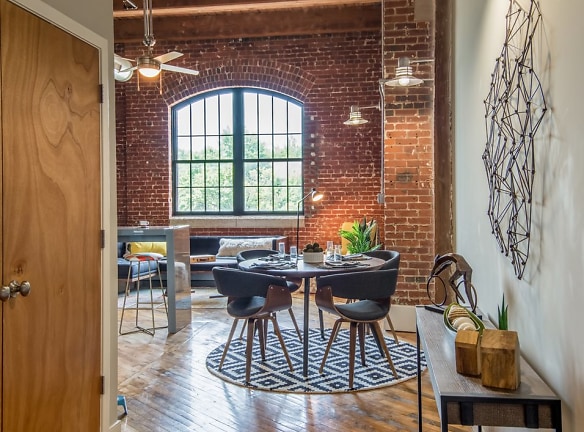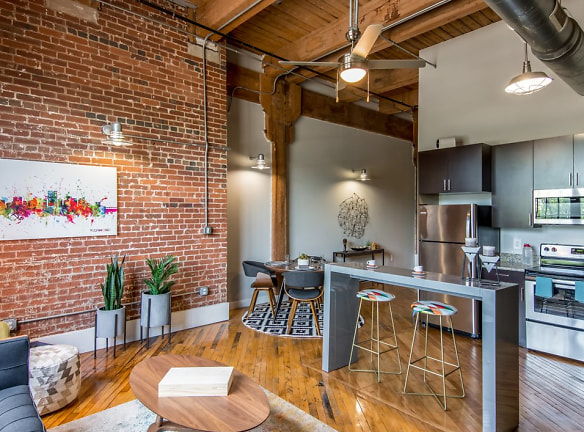- Home
- Virginia
- Richmond
- Apartments
- The Hudson Apartments
Special Offer
Get Half Off April and May!
Move in by March 31st, 2024 and get half off your March and April 2024 rent.
Restrictions apply. Call our leasing office for details.
Move in by March 31st, 2024 and get half off your March and April 2024 rent.
Restrictions apply. Call our leasing office for details.
$1,122+per month
The Hudson Apartments
700 Stockton St
Richmond, VA 23224
1-3 bed, 1-2 bath • 633+ sq. ft.
10+ Units Available
Managed by Drucker and Falk, LLC
Quick Facts
Property TypeApartments
Deposit$--
NeighborhoodOld South
Lease Terms
Variable
Pets
Cats Allowed, Dogs Allowed
* Cats Allowed, Dogs Allowed
Description
The Hudson
The Hudson offers one- and two- bedroom industrial chic apartment homes in the heart of Manchester. A variety of interior luxuries adorn our floor plans, including in-unit washer and dryers, 16+ foot ceilings, stainless steel appliances in renovated apartments, and more. As a resident of our pet friendly community you will also have exclusive access to our pool, dog park, controlled building access, and a 24/7 cross-training fitness center among other life-enhancing amenities.
Floor Plans + Pricing
The Manchester

The Commerce

The Porter

The Maury

The Dinwiddie

The Decatur

The Semmes

The Belvidere

The Bainbridge

The Hull

The Everett

The Stockton

The Perry

Floor plans are artist's rendering. All dimensions are approximate. Actual product and specifications may vary in dimension or detail. Not all features are available in every rental home. Prices and availability are subject to change. Rent is based on monthly frequency. Additional fees may apply, such as but not limited to package delivery, trash, water, amenities, etc. Deposits vary. Please see a representative for details.
Manager Info
Drucker and Falk, LLC
Monday
09:00 AM - 05:00 PM
Tuesday
09:00 AM - 05:00 PM
Wednesday
09:00 AM - 05:00 PM
Thursday
09:00 AM - 05:00 PM
Friday
09:00 AM - 05:00 PM
Saturday
10:00 AM - 03:00 PM
Schools
Data by Greatschools.org
Note: GreatSchools ratings are based on a comparison of test results for all schools in the state. It is designed to be a starting point to help parents make baseline comparisons, not the only factor in selecting the right school for your family. Learn More
Features
Interior
Air Conditioning
Ceiling Fan(s)
Dishwasher
Elevator
Hardwood Flooring
New/Renovated Interior
Oversized Closets
Stainless Steel Appliances
Vaulted Ceilings
Washer & Dryer Connections
Refrigerator
Community
Clubhouse
Fitness Center
Gated Access
High Speed Internet Access
Swimming Pool
Controlled Access
On Site Management
Pet Friendly
Lifestyles
Pet Friendly
Other
High Ceilings
Parking
Air Conditioner
Energy Efficient Appliances
Window Coverings
Newly Renovated Apartments
Pet-Friendly - All Breeds Accepted
Industrial Warehouse Loft Style Apartments
Exposed brick and beams
Wi-Fi at Pool and Clubhouse
High Speed Internet
Huge windows
Hardwood floors
Eccentric Interior Corridor Accents
Ceiling fans
Near VCU and Virginia Union University
Views of Downtown Richmond
Washer/Dryer Hookup
Granite countertops
Off-Street Parking Available
Walk-In Closets
*In Select Units
Online Payments and Service Requests
We take fraud seriously. If something looks fishy, let us know.

