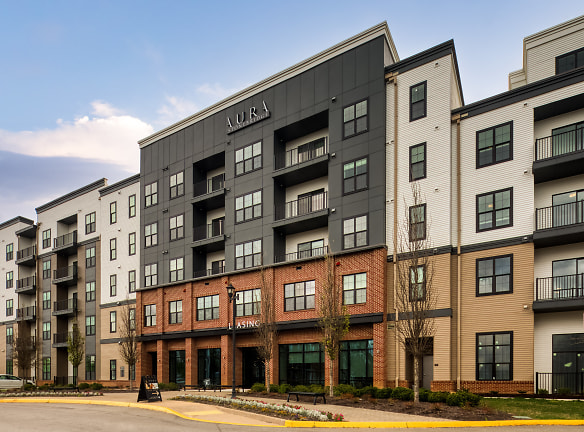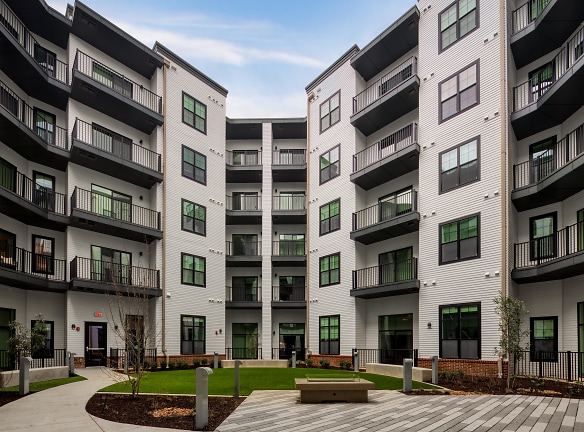- Home
- Virginia
- Richmond
- Apartments
- Aura Stonebridge Apartments
Special Offer
Contact Property
Spring has Sprung!
$1,000 off first months rent when you move in by May 31st!
Apply within 48 hours of your tour and receive 1/2 off your admin and application fees!
Restrictions apply. Contact our leasing office for details.
$1,000 off first months rent when you move in by May 31st!
Apply within 48 hours of your tour and receive 1/2 off your admin and application fees!
Restrictions apply. Contact our leasing office for details.
$1,575+per month
Aura Stonebridge Apartments
311 Karl Linn Drive
Richmond, VA 23225
1-3 bed, 1-3 bath • 630+ sq. ft.
10+ Units Available
Managed by Drucker and Falk, LLC
Quick Facts
Property TypeApartments
Deposit$--
NeighborhoodManchester
Lease Terms
12-Month, 13-Month, 14-Month, 15-Month, 16-Month, 17-Month, 18-Month, 19-Month, 20-Month, 21-Month, 22-Month, 23-Month, 24-Month
Pets
Cats Allowed, Dogs Allowed
* Cats Allowed, Dogs Allowed
Description
Aura Stonebridge
Elevated interior finishes and thoughtfully curated amenities, polished with an air of comfort and sophistication. Premium amenities, designed around cultivating community, infused with an ambiance of harmony and style. Surround yourself with meticulously crafted spaces and immerse yourself in an atmosphere of luxury at Aura Stonebridge.Nestled in the Stonebridge Shopping Center in the highly desired Chesterfield County, and just a quick trip up Midlothian Turnpike to downtown Richmond. Aura Stonebridge effortlessly combines urban convenience with the balance of nature. With an abundance of lush parks, extensive trails, and the James River a stone's throw away, residents can escape the hustle of city life while remaining connected to the cultural heartbeat of Richmond.
Floor Plans + Pricing
A1.1

A4

A4.2

A4.5

A4.1

A3 Loft

A4.6

A4.4

A5

A4.3

A6

A1

A1 ANSI

A1.1 Loft

A1 Loft

B3

B5

B2

B2 ANSI

B3 Loft

B4 Loft

B1

B2 Loft

C4

C3

C3 ANSI

C3 Loft

C1

C1 ANSI

A4 Loft

A3

A2 Den

C2

Floor plans are artist's rendering. All dimensions are approximate. Actual product and specifications may vary in dimension or detail. Not all features are available in every rental home. Prices and availability are subject to change. Rent is based on monthly frequency. Additional fees may apply, such as but not limited to package delivery, trash, water, amenities, etc. Deposits vary. Please see a representative for details.
Manager Info
Drucker and Falk, LLC
Sunday
01:00 AM - 05:00 PM
Monday
09:00 AM - 06:00 PM
Tuesday
09:00 AM - 06:00 PM
Wednesday
09:00 AM - 06:00 PM
Thursday
09:00 AM - 06:00 PM
Friday
09:00 AM - 06:00 PM
Saturday
10:00 AM - 05:00 PM
Schools
Data by Greatschools.org
Note: GreatSchools ratings are based on a comparison of test results for all schools in the state. It is designed to be a starting point to help parents make baseline comparisons, not the only factor in selecting the right school for your family. Learn More
Features
Interior
Balcony
Ceiling Fan(s)
Dishwasher
Garden Tub
Hardwood Flooring
Island Kitchens
Microwave
Oversized Closets
Stainless Steel Appliances
Vaulted Ceilings
Washer & Dryer In Unit
Patio
Refrigerator
Energy Star certified Appliances
Community
Clubhouse
Emergency Maintenance
Fitness Center
Swimming Pool
Wireless Internet Access
On Site Maintenance
On Site Management
EV Charging Stations
Lifestyles
New Construction
Other
Resort-style swimming pool
Wood Style Flooring
Energy Star stainless steel appliances
Tanning shelf with in-pool lounge chairs
Side-by-side refrigerator with in-door water/ice
Poolside BBQ grills and dining areas
42" cabinets with under-cabinet lighting
Private coworking pods
Quartz countertops with tile backsplash
Full-service coffee bar
Gourmet kitchen island with pendant lighting
Quartz countertop bathroom vanities
Bike storage room
Double vanities
Uber lounge
Soaking tubs
Walk-in shower with frameless glass door
Framed, lighted vanity mirror
Linen closets
Walk-in custom closets
9' to 12' expansive ceilings
Contemporary lighting
Ceiling fans in living and bedrooms
2" faux wood blinds
Spacious patio or balcony
We take fraud seriously. If something looks fishy, let us know.

