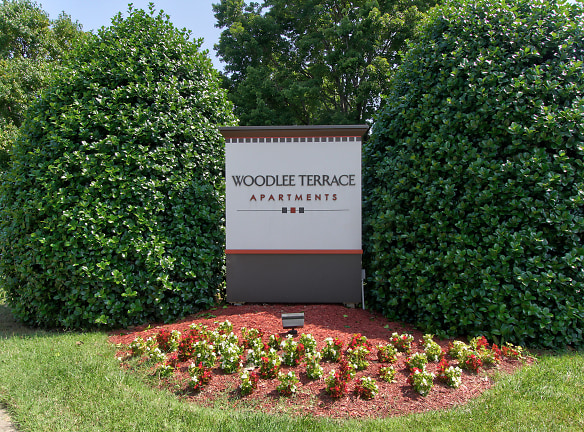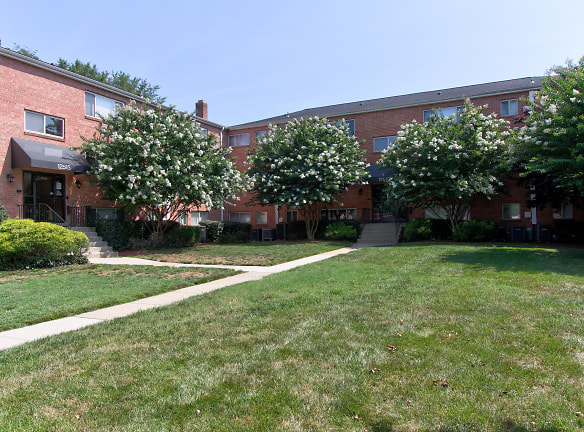- Home
- Virginia
- Woodbridge
- Apartments
- Woodlee Terrace Apartments
Contact Property
$1,514+per month
Woodlee Terrace Apartments
12525 Gordon Blvd
Woodbridge, VA 22192
Studio-2 bed, 1 bath • 323+ sq. ft.
3 Units Available
Managed by A.J. Dwoskin & Associates, Inc.
Quick Facts
Property TypeApartments
Deposit$--
Lease Terms
Lease terms are variable. Please inquire with property staff for more details.Application Fee - $50 (per applicant)Reservation Fee - $300 (refunded at move-in. Non-refundable if application is cancelled after 48 hours.)Animal Policy: $50.00 animal re
Pets
Cats Allowed, Dogs Allowed
* Cats Allowed, Dogs Allowed
Description
Woodlee Terrace Apartments
Imagine living where all the conveniences of shopping, dining and entertainment surround your every step. Woodlee Terrace offers quality living expressed by the unique design of our cozy efficiencies and our spacious one and two bedroom apartments in Woodbridge Virginia. In your free time, you'll enjoy our new, state of the art fitness center, business center, playground, and picnic areas with BBQ grills. Local Woodbridge Virginia attractions include historic Occoquan and Virginias largest single-floor mall, Potomac Mills. You'll feel right at home in Woodbridge Virginia once you walk through our doors, and we promise... you'll want to make our community your home!
Floor Plans + Pricing
The Spruce

The Cypress

The Willow

The Oak

The Maple

The Sycamore

Floor plans are artist's rendering. All dimensions are approximate. Actual product and specifications may vary in dimension or detail. Not all features are available in every rental home. Prices and availability are subject to change. Rent is based on monthly frequency. Additional fees may apply, such as but not limited to package delivery, trash, water, amenities, etc. Deposits vary. Please see a representative for details.
Manager Info
A.J. Dwoskin & Associates, Inc.
Monday
09:00 AM - 05:30 PM
Tuesday
09:00 AM - 05:30 PM
Wednesday
09:00 AM - 05:30 PM
Thursday
09:00 AM - 05:30 PM
Friday
09:00 AM - 05:30 PM
Saturday
09:00 AM - 05:00 PM
Schools
Data by Greatschools.org
Note: GreatSchools ratings are based on a comparison of test results for all schools in the state. It is designed to be a starting point to help parents make baseline comparisons, not the only factor in selecting the right school for your family. Learn More
Features
Interior
Air Conditioning
Cable Ready
Dishwasher
New/Renovated Interior
Some Paid Utilities
Garbage Disposal
Refrigerator
Community
Accepts Credit Card Payments
Accepts Electronic Payments
Business Center
Emergency Maintenance
Fitness Center
Laundry Facility
Playground
Swimming Pool
Other
Newly Renovated in Select Units
Scenic Views of Woods and Occoquan River
Controlled Access Building Entrances
Hi-Speed Internet/Cable Ready
Ceramic Tile in the Kitchen and Bath
Easy Access to I-95
Microwave, Dishwasher & Garbage Disposal
Central Heating/AC
Private Entrances Available in Select Units
BBQ Grills and Picnic Areas
Fenced Dog Park
Washer/Dryer Available in Select Units
Studio Floor Plans Available
Free Parking (Reserved Parking Available)
Additional Storage Available
Energy Efficient Solid Brick Masonry
We take fraud seriously. If something looks fishy, let us know.

