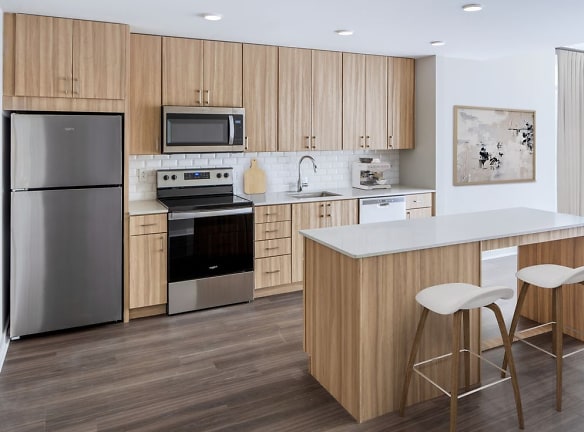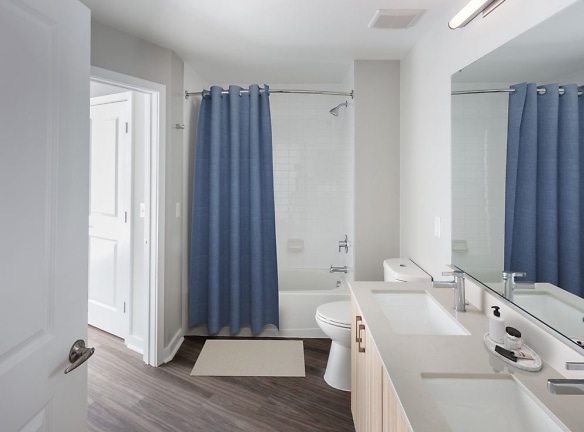- Home
- Washington
- Bothell
- Townhouses And Condos
- Avalon Bothell Commons
Special Offer
* Apply by 4/30 for $500 off! * Terms and conditions apply.
$1,845+per month
Avalon Bothell Commons
12207 Northeast 191st Street
Bothell, WA 98011
Studio-3 bed, 1-2 bath • 528+ sq. ft.
10+ Units Available
Managed by AvalonBay Communities
Quick Facts
Property TypeTownhouses And Condos
Deposit$--
Application Fee50
Lease Terms
11-Month, 12-Month, 13-Month, 14-Month, 15-Month, 16-Month, 17-Month, 18-Month, 19-Month, 20-Month, 21-Month, 22-Month, 23-Month, 24-Month
Pets
Dogs Allowed, Cats Allowed
* Dogs Allowed Breed restrictions apply. Call for more details Deposit: $--, Cats Allowed Breed restrictions apply. Call for more details Deposit: $--
Description
Avalon Bothell Commons
We believe that elevating where you live is all about blending it seamlessly with how you live. We go to great lengths designing amenities and choosing locations that put everything within reach. Where you live, is where you come alive. In an area filled with convenience, recreation, and possibility, Avalon Bothell Commons features new studio, one-, two-, and three-bedroom apartment homes and townhomes for lease. Imagine entertaining in modern kitchens with quartz countertops and stainless-steel appliances. Live your life effortlessly with amenities that include a outdoor green spaces and a state-of-the-art two-level fitness center and with a separate fitness studio. Our community also features a pet park and a central green space for our four-legged residents. Avalon Bothell Commons is conveniently located just blocks from an on-site shopping retail center and is near I-405 and SR-522, providing access to nearby North Creek, Redmond, Everett, and Seattle. This is not just apartment living. This is living up.
Floor Plans + Pricing
A1D-2

1 bd, 1 ba
Terms: Per Month
Deposit: $500
B4D-1

2 bd, 2 ba
Terms: Per Month
Deposit: $500
BM15-5

2 bd, 2 ba
Terms: Per Month
Deposit: $500
A1D-3

1 bd, 1 ba
Terms: Per Month
Deposit: $500
BM15-3

2 bd, 2 ba
Terms: Per Month
Deposit: $500
SM05-2

$1,885
Studio, 1 ba
535+ sq. ft.
Terms: Per Month
Deposit: $500
SM05

Studio, 1 ba
547+ sq. ft.
Terms: Per Month
Deposit: $500
S2

$1,945
Studio, 1 ba
549+ sq. ft.
Terms: Per Month
Deposit: $500
SM05-3

Studio, 1 ba
550+ sq. ft.
Terms: Per Month
Deposit: $500
S2-1

Studio, 1 ba
550+ sq. ft.
Terms: Per Month
Deposit: $500
AM01-2

$2,215
1 bd, 1 ba
554+ sq. ft.
Terms: Per Month
Deposit: $500
AM01

$2,225+
1 bd, 1 ba
561+ sq. ft.
Terms: Per Month
Deposit: $500
AM01-3

$2,215+
1 bd, 1 ba
562+ sq. ft.
Terms: Per Month
Deposit: $500
S4

$1,845+
Studio, 1 ba
590+ sq. ft.
Terms: Per Month
Deposit: $500
S4-1

Studio, 1 ba
596+ sq. ft.
Terms: Per Month
Deposit: $500
A10

$2,325+
1 bd, 1 ba
707+ sq. ft.
Terms: Per Month
Deposit: $500
AM10-1

1 bd, 1 ba
712+ sq. ft.
Terms: Per Month
Deposit: $500
A10-1

1 bd, 1 ba
712+ sq. ft.
Terms: Per Month
Deposit: $500
A15

1 bd, 1 ba
759+ sq. ft.
Terms: Per Month
Deposit: $500
A15-2

1 bd, 1 ba
759+ sq. ft.
Terms: Per Month
Deposit: $500
A11

1 bd, 1 ba
787+ sq. ft.
Terms: Per Month
Deposit: $500
A11-1

1 bd, 1 ba
787+ sq. ft.
Terms: Per Month
Deposit: $500
A19

1 bd, 1 ba
813+ sq. ft.
Terms: Per Month
Deposit: $500
AM15

1 bd, 1 ba
813+ sq. ft.
Terms: Per Month
Deposit: $500
AM15-3

1 bd, 1 ba
813+ sq. ft.
Terms: Per Month
Deposit: $500
AM19

$2,240+
1 bd, 1 ba
814+ sq. ft.
Terms: Per Month
Deposit: $500
AM19-3

1 bd, 1 ba
820+ sq. ft.
Terms: Per Month
Deposit: $500
A1D

$2,515
1 bd, 1 ba
850+ sq. ft.
Terms: Per Month
Deposit: $500
AM20

$2,470
1 bd, 1 ba
851+ sq. ft.
Terms: Per Month
Deposit: $500
A5D

1 bd, 1 ba
950+ sq. ft.
Terms: Per Month
Deposit: $500
A5D-1

1 bd, 1 ba
950+ sq. ft.
Terms: Per Month
Deposit: $500
A6D

$2,650
1 bd, 1 ba
954+ sq. ft.
Terms: Per Month
Deposit: $500
A6D-1

$2,690
1 bd, 1 ba
954+ sq. ft.
Terms: Per Month
Deposit: $500
B2-1

$2,965+
2 bd, 2 ba
1077+ sq. ft.
Terms: Per Month
Deposit: $500
BM14-1

2 bd, 2 ba
1124+ sq. ft.
Terms: Per Month
Deposit: $500
BM14-2

2 bd, 2 ba
1124+ sq. ft.
Terms: Per Month
Deposit: $500
BM11-5

$2,965
2 bd, 2 ba
1125+ sq. ft.
Terms: Per Month
Deposit: $500
BM11-3

2 bd, 2 ba
1126+ sq. ft.
Terms: Per Month
Deposit: $500
BM11-4

2 bd, 2 ba
1126+ sq. ft.
Terms: Per Month
Deposit: $500
BM11-1

2 bd, 2 ba
1142+ sq. ft.
Terms: Per Month
Deposit: $500
BM14-3

$2,965
2 bd, 2 ba
1147+ sq. ft.
Terms: Per Month
Deposit: $500
BM11-2

$2,900
2 bd, 2 ba
1169+ sq. ft.
Terms: Per Month
Deposit: $500
B3

$2,915
2 bd, 2 ba
1169+ sq. ft.
Terms: Per Month
Deposit: $500
B1D-1

$3,295
2 bd, 2 ba
1169+ sq. ft.
Terms: Per Month
Deposit: $500
C1

$3,645+
3 bd, 2 ba
1172+ sq. ft.
Terms: Per Month
Deposit: $500
C1-1

$3,655
3 bd, 2 ba
1172+ sq. ft.
Terms: Per Month
Deposit: $500
B1D

2 bd, 2 ba
1177+ sq. ft.
Terms: Per Month
Deposit: $500
B2D

2 bd, 2 ba
1181+ sq. ft.
Terms: Per Month
Deposit: $500
B2D-1

2 bd, 2 ba
1181+ sq. ft.
Terms: Per Month
Deposit: $500
B5-1

$2,965
2 bd, 2 ba
1186+ sq. ft.
Terms: Per Month
Deposit: $500
B4

$2,960+
2 bd, 2 ba
1212+ sq. ft.
Terms: Per Month
Deposit: $500
B4-1

$3,020
2 bd, 2 ba
1212+ sq. ft.
Terms: Per Month
Deposit: $500
B3D

2 bd, 2 ba
1232+ sq. ft.
Terms: Per Month
Deposit: $500
B3D-1

1 bd, 2 ba
1232+ sq. ft.
Terms: Per Month
Deposit: $500
B1T-1309

2 bd, 2.5 ba
1309+ sq. ft.
Terms: Per Month
Deposit: $500
B4D

2 bd, 2 ba
1349+ sq. ft.
Terms: Per Month
Deposit: $500
B2T-1387

2 bd, 2.5 ba
1387+ sq. ft.
Terms: Per Month
Deposit: $500
B3T-1413

$3,815
2 bd, 2.5 ba
1413+ sq. ft.
Terms: Per Month
Deposit: $500
BM15

2 bd, 2 ba
1429+ sq. ft.
Terms: Per Month
Deposit: $500
BM15-4

2 bd, 2 ba
1429+ sq. ft.
Terms: Per Month
Deposit: $500
BM15-1

2 bd, 2 ba
1436+ sq. ft.
Terms: Per Month
Deposit: $500
BM15-2

2 bd, 2 ba
1436+ sq. ft.
Terms: Per Month
Deposit: $500
C2

3 bd, 2 ba
1455+ sq. ft.
Terms: Per Month
Deposit: $500
C2-2

3 bd, 2 ba
1455+ sq. ft.
Terms: Per Month
Deposit: $500
C2-1

$3,760
3 bd, 2 ba
1477+ sq. ft.
Terms: Per Month
Deposit: $500
C2-3

$3,750
3 bd, 2 ba
1477+ sq. ft.
Terms: Per Month
Deposit: $500
C1TD-1700

3 bd, 2.5 ba
1700+ sq. ft.
Terms: Per Month
Deposit: $500
C3TD-1776

$4,485
3 bd, 2.5 ba
1776+ sq. ft.
Terms: Per Month
Deposit: $500
C4TD-1881

3 bd, 2.5 ba
1881+ sq. ft.
Terms: Per Month
Deposit: $500
C2TD-2145

3 bd, 2.5 ba
2145+ sq. ft.
Terms: Per Month
Deposit: $500
A7D

1 bd, 1 ba
827-868+ sq. ft.
Terms: Per Month
Deposit: $500
AM15-1

$2,300+
1 bd, 1 ba
752-759+ sq. ft.
Terms: Per Month
Deposit: $500
BM06

$2,925+
2 bd, 2 ba
1026-1047+ sq. ft.
Terms: Per Month
Deposit: $500
AM19-1

$2,295+
1 bd, 1 ba
789-793+ sq. ft.
Terms: Per Month
Deposit: $500
BM14

2 bd, 2 ba
1147-1149+ sq. ft.
Terms: Per Month
Deposit: $500
B2

$2,925+
2 bd, 2 ba
1076-1077+ sq. ft.
Terms: Per Month
Deposit: $500
AM12

$2,275+
1 bd, 1 ba
693-713+ sq. ft.
Terms: Per Month
Deposit: $500
S3

$1,970+
Studio, 1 ba
621-625+ sq. ft.
Terms: Per Month
Deposit: $500
A13

$2,330+
1 bd, 1 ba
740-741+ sq. ft.
Terms: Per Month
Deposit: $500
AM01-1

$2,175+
1 bd, 1 ba
553-554+ sq. ft.
Terms: Per Month
Deposit: $500
B5

2 bd, 2 ba
1198-1199+ sq. ft.
Terms: Per Month
Deposit: $500
BM11

$2,850+
2 bd, 2 ba
1144-1147+ sq. ft.
Terms: Per Month
Deposit: $500
AM10

1 bd, 1 ba
707-712+ sq. ft.
Terms: Per Month
Deposit: $500
SM05-1

$1,845+
Studio, 1 ba
528-535+ sq. ft.
Terms: Per Month
Deposit: $500
A13-1

$2,370+
1 bd, 1 ba
740-741+ sq. ft.
Terms: Per Month
Deposit: $500
AM15-2

$2,340+
1 bd, 1 ba
752-759+ sq. ft.
Terms: Per Month
Deposit: $500
BM06-1

$2,965+
2 bd, 2 ba
1026-1047+ sq. ft.
Terms: Per Month
Deposit: $500
A7D-1

1 bd, 1 ba
827-868+ sq. ft.
Terms: Per Month
Deposit: $500
AM19-2

$2,335+
1 bd, 1 ba
781-792+ sq. ft.
Terms: Per Month
Deposit: $500
BM11-6

2 bd, 2 ba
1172-1178+ sq. ft.
Terms: Per Month
Deposit: $500
B3-1

2 bd, 2 ba
1178-1189+ sq. ft.
Terms: Per Month
Deposit: $500
A1D-1

1 bd, 1 ba
862-875+ sq. ft.
Terms: Per Month
Deposit: $500
AM12-1

$2,315+
1 bd, 1 ba
693-713+ sq. ft.
Terms: Per Month
Deposit: $500
Floor plans are artist's rendering. All dimensions are approximate. Actual product and specifications may vary in dimension or detail. Not all features are available in every rental home. Prices and availability are subject to change. Rent is based on monthly frequency. Additional fees may apply, such as but not limited to package delivery, trash, water, amenities, etc. Deposits vary. Please see a representative for details.
Manager Info
Schools
Data by Greatschools.org
Note: GreatSchools ratings are based on a comparison of test results for all schools in the state. It is designed to be a starting point to help parents make baseline comparisons, not the only factor in selecting the right school for your family. Learn More
Features
Interior
Air Conditioning
Hardwood Flooring
Smoke Free
Stainless Steel Appliances
Washer & Dryer In Unit
Community
Fitness Center
Pet Park
Swimming Pool
Lifestyles
New Construction
Other
Keyless apartment entry via Latch locks
High-Speed WiFi
Fully Equipped Kitchen
Package Acceptance
Barbecue
Bike Storage
Walk-in Closets
Lounge
Co-work lounge
Highway Access
Rooftop terrace with barbecue grills
Modern kitchens with quartz countertops
Two- and three-bedroom townhomes with attached garage
Courtyard and Central green space
Minutes from I-405 and SR-522
On-site retail
We take fraud seriously. If something looks fishy, let us know.

