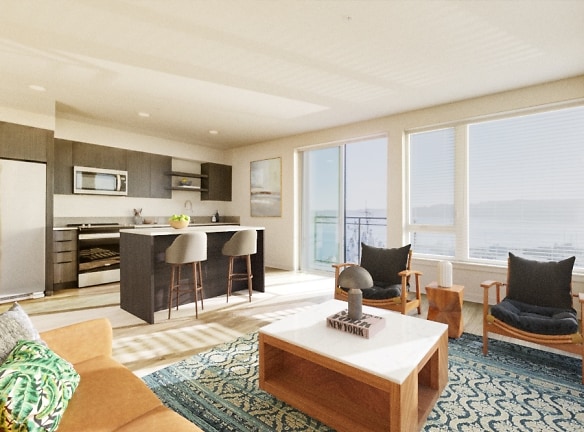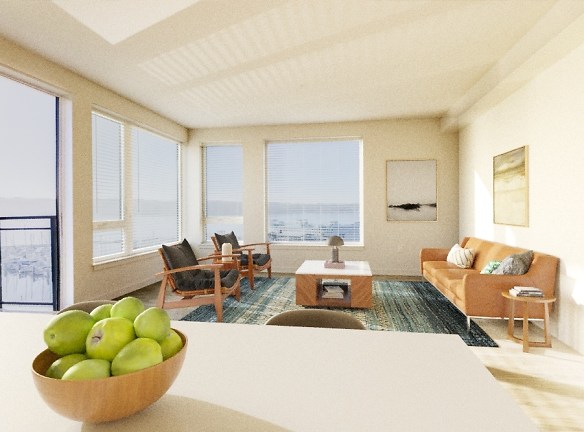- Home
- Washington
- Bremerton
- Apartments
- Marina Square Apartments
$1,395+per month
Marina Square Apartments
280 Washington Ave
Bremerton, WA 98337
Studio-2 bed, 1-2 bath • 290+ sq. ft.
10+ Units Available
Managed by Sound West Group
Quick Facts
Property TypeApartments
Deposit$--
NeighborhoodWest Bremerton
Lease Terms
Monthly, Variable, 2-Month, 3-Month, 4-Month, 5-Month, 6-Month, 7-Month, 8-Month, 9-Month, 10-Month, 11-Month, 12-Month, 13-Month, 14-Month, 15-Month, 16-Month, 17-Month, 18-Month, 19-Month, 20-Month, 21-Month, 22-Month, 23-Month, 24-Month
Pets
Cats Allowed, Dogs Allowed
* Cats Allowed It's not home without fur-kids. If you have a furry family member, we're a pet friendly community. 2 pets allowed per home with a max weight of 50 lb each. A pet deposit of $300 per pet, a onetime pet fee of $300.00, as well as $30 a month pet rent. Please contact the leasing office for additional details. Breed Restrictions Apply. American Pit Bull Terrier, American Bull Dog, Dogo Argentino, Tosa (Tosa Inu), American Staffordshire Terrier, Canary Dog (Presa Canario), Fila Brasileiro (Brazi... Weight Restriction: 50 lbs Deposit: $--, Dogs Allowed It's not home without fur-kids. If you have a furry family member, we're a pet friendly community. 2 pets allowed per home with a max weight of 50 lb each. A pet deposit of $300 per pet, a onetime pet fee of $300.00, as well as $30 a month pet rent. Please contact the leasing office for additional details. Breed Restrictions Apply. American Pit Bull Terrier, American Bull Dog, Dogo Argentino, Tosa (Tosa Inu), American Staffordshire Terrier, Canary Dog (Presa Canario), Fila Brasileiro (Brazi... Weight Restriction: 50 lbs Deposit: $--
Description
Marina Square
Anchored in the heart of Bremerton's vibrant waterfront, Marina Square resides where city meets sea. Friends and neighbors gather at the central community plaza set between two residential towers: Shearwater and Fleethouse.Both Bremerton, WA apartment buildings in the Marina Square Collection boast well-appointed apartment homes, pristine Puget Sound views and unparalleled proximity to modern amenities and outdoor adventure; yet each is thoughtfully catered to unique lifestyles.You'll be in the heart of Downtown Bremerton and all of its waterfront fun. You'll be close to Bremerton Ferry Terminal, Ferries to Seattle, Kitsap Transit and Quincy Square. Connect with us today!
Floor Plans + Pricing
Genoa

Genoa (Furnished)

Keel (Furnished)

Keel

Charter (Furnished)

Eddy

Eddy (Furnished)

Halyard

Halyard (Furnished)

Stern

Stern (Furnished)

Dockline (Furnished)

Dockline

Tidemark

Tidemark (Furnished)

Hammerhead (Furnished)

Hammerhead

Current

Clove (Furnished)

Clove

Bow

Bow (Furnished)

Navigator (Furnished)

Bluff (Furnished)

Seaglass

Raft

Daymark

Helm

Slip

Haystack

Ballaster

Mast

Anchor

Seaworthy (Furnished)

Seaworthy

Ebb

Craft

Ebb (Furnished)

Agate

Seaside

Sixgill

Seaway

Winch

Viewpoint (Furnished)

Passage

Compass

Canoe

Cleat

Loop (Furnished)

Cleat (Furnished)

Sea Spray

Saltbox

Spinnaker

Mainstay

Tug

Kelp

Surf

Inlet

Freeboard

Seaport

Strait

Loch

Sand Dollar

Yacht

Westerly

Sea Stack

Driftwood

Chart

Sailboat

Bulkhead

Bowline

Windjammer

Barnacle

Wharf

Buoy

Knot

Scow

Sloop

Yawl

Tender

Starboard

Schooner

Ketch

Dory

Skiff

Fathom

Catamaran

Breakwater

Gondola

Cutter

Channel

Harbor

Dinghy

Port

Coastline

Ferry

Pier

Rowlock

Hitch

Current (Furnished)

Floor plans are artist's rendering. All dimensions are approximate. Actual product and specifications may vary in dimension or detail. Not all features are available in every rental home. Prices and availability are subject to change. Rent is based on monthly frequency. Additional fees may apply, such as but not limited to package delivery, trash, water, amenities, etc. Deposits vary. Please see a representative for details.
Manager Info
Sound West Group
Monday
09:30 AM - 05:00 PM
Tuesday
09:30 AM - 05:00 PM
Wednesday
09:30 AM - 05:00 PM
Thursday
09:30 AM - 05:00 PM
Friday
09:30 AM - 05:00 PM
Saturday
10:30 AM - 04:00 PM
Schools
Data by Greatschools.org
Note: GreatSchools ratings are based on a comparison of test results for all schools in the state. It is designed to be a starting point to help parents make baseline comparisons, not the only factor in selecting the right school for your family. Learn More
Features
Interior
Disability Access
Furnished Available
Short Term Available
Corporate Billing Available
Balcony
Cable Ready
Ceiling Fan(s)
Dishwasher
Elevator
Garden Tub
Hardwood Flooring
Loft Layout
Microwave
New/Renovated Interior
Oversized Closets
Smoke Free
Stainless Steel Appliances
Vaulted Ceilings
View
Washer & Dryer In Unit
Housekeeping Available
Deck
Patio
Refrigerator
Certified Efficient Windows
Upgraded HVAC Filtration
Energy Star certified Appliances
Community
Accepts Credit Card Payments
Accepts Electronic Payments
Business Center
Clubhouse
Emergency Maintenance
Extra Storage
High Speed Internet Access
Individual Leases
Laundry Facility
Pet Park
Public Transportation
Trail, Bike, Hike, Jog
Wireless Internet Access
Conference Room
Controlled Access
Media Center
On Site Maintenance
On Site Management
On Site Patrol
Recreation Room
EV Charging Stations
Solar Panels
On-site Recycling
Green Space
Non-Smoking
Lifestyles
Military
Other
Rooftop deck with ping pong
Water and mountain views
Clubroom with outdoor terrace
Balconies or patios in select homes
Billiards
Bluff and Driftwood color schemes
TV Lounge
Demonstration kitchen in clubroom
Luxury vinyl plank flooring
Landscaped public plaza with outdoor seating
Quartz counters
Landscaped event spaces at waterfront
Lobby with coffee bar
Microwave ovens
Bike room and storage
Electric glass top cooktop
Built in ice makers
Storage rooms
Package acceptance
Elevator access
Full size washer and dryer in most homes
Controlled entry access
Designer Delta bath & kitchen fixtures
LED lighting
Trash chutes and recycling
Sustainable design with solar array
Carpet in bedrooms
Grilling station with two BBQ's
Double height ceilings in select homes
High speed fiber internet
Controlled access parking garage
Trickle vents for fresh air
Built-in A/C Ports
Professional Staff
24 hour emergency maintenance
Laundry rooms available
On-Site Market, essentials at your fingertips
On site future restaurant and retail
Kayak storage and launch
Sustainable Features
Award Winning Property
We take fraud seriously. If something looks fishy, let us know.

