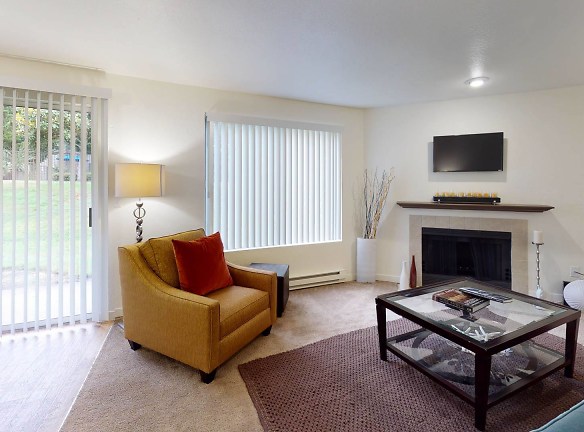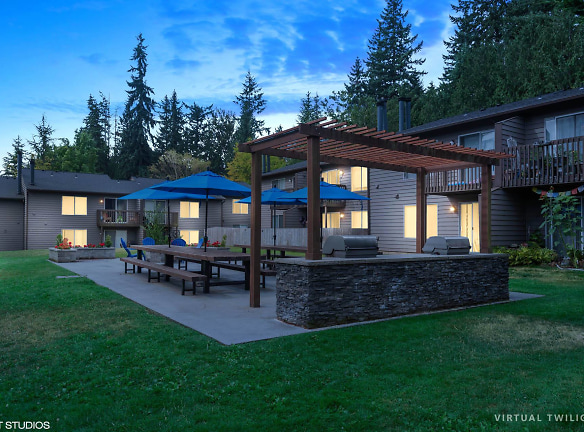- Home
- Washington
- Everett
- Apartments
- North Creek Apartments
Contact Property
Call for price
North Creek Apartments
11401 3rd Ave SE
Everett, WA 98208
2 bed, 1-2 bath • 813+ sq. ft.
Managed by Priderock Capital Management, LLC
Quick Facts
Property TypeApartments
Deposit$--
NeighborhoodPaine Field-Lake Stickney
Lease Terms
Lease terms are variable. Please inquire with property staff.
Pets
Cats Allowed, Dogs Allowed
* Cats Allowed Pet deposit, rent, and fee are per pet. Breed restrictions do apply, Please contact the office for further details. Farm and exotic animals are prohibited. Deposit: $--, Dogs Allowed Pet deposit, rent, and fee are per pet. Breed restrictions do apply, Please contact the office for further details. Farm and exotic animals are prohibited. Deposit: $--
Description
North Creek
Choose between two spacious floor plan options with a cozy wood-burning fireplace in every home and situated within 18 acres of lush foliage in Everett, WA. Every apartment has a large living room, a formal dining room, and a fully equipped kitchen complete with plenty of storage. You will love our appliance package that includes a dishwasher, refrigerator and stove so weekend culinary creations can become masterpieces. The home has plenty of space for residents and their furry companions to stretch out and relax. We love animals and your pets will enjoy our walking trails in the morning or evening or both! Each apartment at North Creek includes a laundry room with a washer and dryer, making the dreaded laundry day a breeze. Did we mention reserved covered parking for all and a private patio or balcony for your enjoyment? Join us for a tour of this refreshing property and see why living at North Creek at Everett will be the easiest decision you will ever have to make.
Floor Plans + Pricing
Two Bed One Bath

Two Bed Two Bath

Floor plans are artist's rendering. All dimensions are approximate. Actual product and specifications may vary in dimension or detail. Not all features are available in every rental home. Prices and availability are subject to change. Rent is based on monthly frequency. Additional fees may apply, such as but not limited to package delivery, trash, water, amenities, etc. Deposits vary. Please see a representative for details.
Manager Info
Priderock Capital Management, LLC
Monday
08:00 AM - 05:00 PM
Tuesday
08:00 AM - 05:00 PM
Wednesday
08:00 AM - 05:00 PM
Thursday
08:00 AM - 05:00 PM
Friday
08:00 AM - 05:00 PM
Saturday
09:00 AM - 05:00 PM
Schools
Data by Greatschools.org
Note: GreatSchools ratings are based on a comparison of test results for all schools in the state. It is designed to be a starting point to help parents make baseline comparisons, not the only factor in selecting the right school for your family. Learn More
Features
Interior
Balcony
Ceiling Fan(s)
Dishwasher
Fireplace
New/Renovated Interior
Washer & Dryer In Unit
Garbage Disposal
Patio
Refrigerator
Community
Accepts Credit Card Payments
Accepts Electronic Payments
Business Center
Clubhouse
Emergency Maintenance
Extra Storage
Fitness Center
Pet Park
Playground
Swimming Pool
On Site Maintenance
On Site Management
Other
Off Street Parking
Disposal
BBQ/Picnic Area
Washer/Dryer
Patio/Balcony
Seasonal Outdoor Pool
Walking Trails
Window Coverings
Ceiling Fan
Carport
Fire Pit
Reserved Covered Parking
Additional Storage Available
Wood Burning Fireplaces*
Garages Available
Walk-In Closets*
Walking Distance to Silver Lake
Billiards at Clubhouse
Dog Park
Wi-Fi at Pool and Clubhouse
Reserved Garages
Flex Rent
We take fraud seriously. If something looks fishy, let us know.

