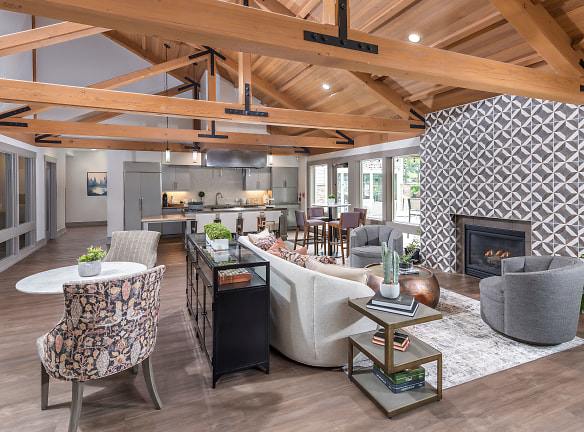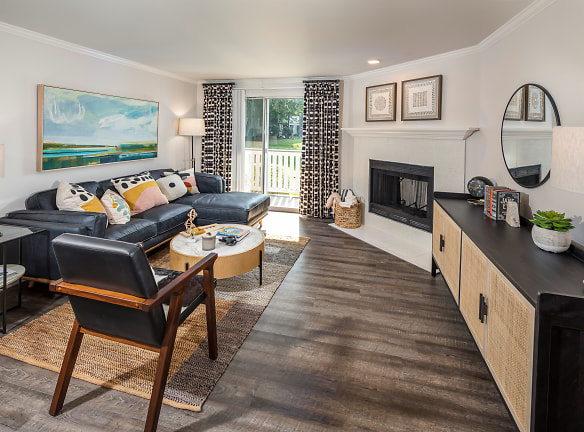- Home
- Washington
- Kirkland
- Apartments
- Preserve At Forbes Creek Apartments
Contact Property
$1,993+per month
Preserve At Forbes Creek Apartments
11110 Forbes Creek Dr
Kirkland, WA 98033
1-3 bed, 1-2 bath • 669+ sq. ft.
Managed by Apartment Management Consultants, AMC
Quick Facts
Property TypeApartments
Deposit$--
NeighborhoodSouth Juanita
Application Fee50.95
Lease Terms
Lease terms are based on availability. Please inquire with property staff.
Pets
Cats Allowed, Dogs Allowed
* Cats Allowed We welcome 2 pets per apartment home.. Pet fee is $300. Pet rent is $50 for cats and dogs. Deposit: $--, Dogs Allowed We welcome 2 pets per apartment home.. Pet fee is $300. Pet rent is $50 for cats and dogs. Deposit: $--
Description
Preserve at Forbes Creek
Well, hey there! Hope we didn't come across as too forward, but we wanted to make sure we got a chance to talk while you're visiting. After all, you might've looked at other apartment communities claiming to offer resort-style living and who are we to say they're wrong? But The Preserve at Forbes Creek is something extra special. Of course, our standards are higher than most. We bet yours are, too. And were sure you know what it feels like to vacation at an utterly dreamy destination. . . yet wake up each morning knowing you're one day closer to checkout time. And that's another reason The Preserve at Forbes Creek is even better than resort-style. You can stay as long as you'd like - and we suspect you'll want to. Come see why.
Floor Plans + Pricing
1x1 RENH

1 bd, 1 ba
669+ sq. ft.
Terms: Per Month
Deposit: $300
1x1

$2,265+
1 bd, 1 ba
669+ sq. ft.
Terms: Per Month
Deposit: $300
1x1 REN

$1,993+
1 bd, 1 ba
669+ sq. ft.
Terms: Per Month
Deposit: $300
1X1 RWH

$2,341+
1 bd, 1 ba
669+ sq. ft.
Terms: Per Month
Deposit: $300
1X1H

1 bd, 1 ba
669+ sq. ft.
Terms: Per Month
Deposit: $300
1X1 RW

$2,045+
1 bd, 1 ba
669+ sq. ft.
Terms: Per Month
Deposit: $300
2X1 RW

2 bd, 1 ba
884+ sq. ft.
Terms: Per Month
Deposit: $300
2X1 RWH

$2,450
2 bd, 1 ba
884+ sq. ft.
Terms: Per Month
Deposit: $300
2x1

2 bd, 1 ba
884+ sq. ft.
Terms: Per Month
Deposit: $300
2x1H

$2,525
2 bd, 1 ba
884+ sq. ft.
Terms: Per Month
Deposit: $300
2X1 RENH

2 bd, 1 ba
884+ sq. ft.
Terms: Per Month
Deposit: $300
2X1 REN

2 bd, 1 ba
884+ sq. ft.
Terms: Per Month
Deposit: $300
2X2 REN

$2,825
2 bd, 2 ba
908+ sq. ft.
Terms: Per Month
Deposit: $300
2x2

2 bd, 2 ba
908+ sq. ft.
Terms: Per Month
Deposit: $300
2X2 RW

$2,650+
2 bd, 2 ba
908+ sq. ft.
Terms: Per Month
Deposit: $300
2X2 RENNI

2 bd, 2 ba
912+ sq. ft.
Terms: Per Month
Deposit: $300
2X2NI

2 bd, 2 ba
912+ sq. ft.
Terms: Per Month
Deposit: $300
2X2 RWNI

2 bd, 2 ba
912+ sq. ft.
Terms: Per Month
Deposit: $300
2X1 RENNI

2 bd, 1 ba
934+ sq. ft.
Terms: Per Month
Deposit: $300
2x1NI

2 bd, 1 ba
934+ sq. ft.
Terms: Per Month
Deposit: $300
2X1 RWNI

2 bd, 1 ba
934+ sq. ft.
Terms: Per Month
Deposit: $300
3X2 RW

$2,899+
3 bd, 2 ba
1208+ sq. ft.
Terms: Per Month
Deposit: $300
3x2

3 bd, 2 ba
1208+ sq. ft.
Terms: Per Month
Deposit: $300
3X2 REN

3 bd, 2 ba
1208+ sq. ft.
Terms: Per Month
Deposit: $300
3X2 RENH
No Image Available
3 bd, 2 ba
1285+ sq. ft.
Terms: Per Month
Deposit: $300
3X2 RWH
No Image Available
3 bd, 2 ba
1285+ sq. ft.
Terms: Per Month
Deposit: $300
Floor plans are artist's rendering. All dimensions are approximate. Actual product and specifications may vary in dimension or detail. Not all features are available in every rental home. Prices and availability are subject to change. Rent is based on monthly frequency. Additional fees may apply, such as but not limited to package delivery, trash, water, amenities, etc. Deposits vary. Please see a representative for details.
Manager Info
Apartment Management Consultants, AMC
Sunday
Closed.
Monday
09:00 AM - 06:00 PM
Tuesday
09:00 AM - 06:00 PM
Wednesday
09:00 AM - 06:00 PM
Thursday
09:00 AM - 06:00 PM
Friday
09:00 AM - 06:00 PM
Saturday
10:00 AM - 05:00 PM
Schools
Data by Greatschools.org
Note: GreatSchools ratings are based on a comparison of test results for all schools in the state. It is designed to be a starting point to help parents make baseline comparisons, not the only factor in selecting the right school for your family. Learn More
Features
Interior
Disability Access
Short Term Available
Balcony
Cable Ready
Ceiling Fan(s)
Dishwasher
Fireplace
Hardwood Flooring
Microwave
New/Renovated Interior
Smoke Free
Stainless Steel Appliances
Vaulted Ceilings
View
Washer & Dryer In Unit
Deck
Garbage Disposal
Patio
Refrigerator
Smart Thermostat
Energy Star certified Appliances
Community
Accepts Credit Card Payments
Accepts Electronic Payments
Basketball Court(s)
Business Center
Clubhouse
Emergency Maintenance
Extra Storage
Fitness Center
Green Community
High Speed Internet Access
Hot Tub
Playground
Public Transportation
Swimming Pool
Tennis Court(s)
Trail, Bike, Hike, Jog
Wireless Internet Access
Conference Room
Media Center
On Site Maintenance
On Site Management
On Site Patrol
Pet Friendly
Lifestyles
Pet Friendly
Other
24 Hour Fitness Center
Private Business Center
Basketball Court
Barbecue Grilling Areas
Commercial Kitchen
2 Outdoor Pools, 1 Outdoor Jacuzzi
Biking, Walking and Jogging Trails
1 Indoor Pool and Jacuzzi
Tennis Court
We take fraud seriously. If something looks fishy, let us know.

