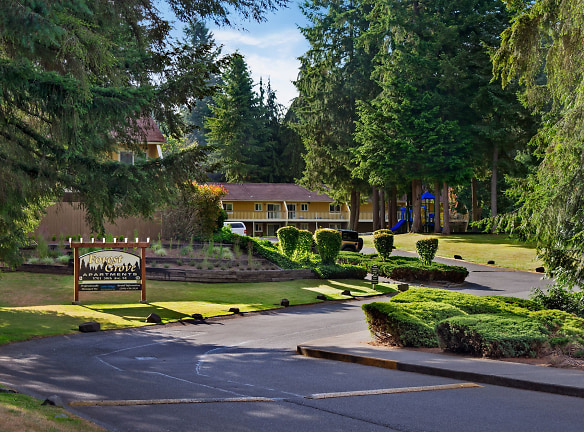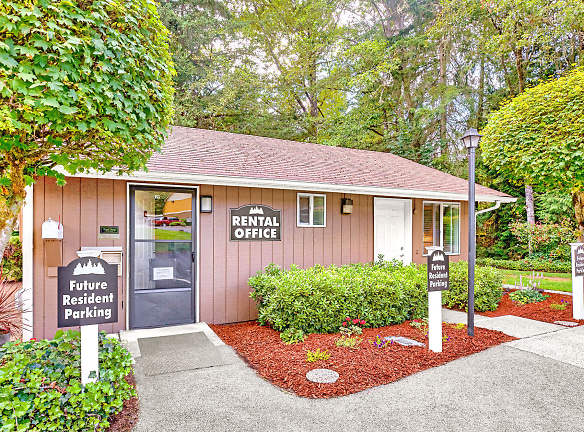- Home
- Washington
- Lacey
- Apartments
- Forest Grove Apartments
$1,263+per month
Forest Grove Apartments
5701 30th Ave SE
Lacey, WA 98503
2-3 bed, 1-2 bath • 878+ sq. ft.
Managed by Cambridge Management, Inc.
Quick Facts
Property TypeApartments
Deposit$--
NeighborhoodThe Lakes
Lease Terms
6-Month
Pets
Cats Allowed, Dogs Allowed
* Cats Allowed Fish. We allow up to two dogs, cats, or small caged animals up to 30 lbs. at maturity. Breed and species restrictions apply. Please call for details. Weight Restriction: 30 lbs Deposit: $--, Dogs Allowed Fish. We allow up to two dogs, cats, or small caged animals up to 30 lbs. at maturity. Breed and species restrictions apply. Please call for details. Weight Restriction: 30 lbs Deposit: $--
Description
Forest Grove Apartments
At Forest Grove, you'll find the perfect blend of invigorating, green scenery and comfortable living space. Forest Grove residents enjoy in-home washers and dryers, plentiful parking, convenient freeway access, and some utilities included. Forest Grove is less than five minutes' drive to picnic areas, playgrounds, softball fields, basketball and tennis courts at Wonderwood Park as well as gorgeous views of Mt Rainier and access to Hicks Lake at Wanschers Park. Images are representations. Actual floor plan layouts and finishes may vary. Call our office to check for availability!
Floor Plans + Pricing
Adams

$1,263
2 bd, 1 ba
878+ sq. ft.
Terms: Per Month
Deposit: $350
Cascade

$1,263
2 bd, 2 ba
899+ sq. ft.
Terms: Per Month
Deposit: $350
Baker

$1,263
2 bd, 1 ba
899+ sq. ft.
Terms: Per Month
Deposit: $350
Olympic

$1,263
2 bd, 2 ba
974+ sq. ft.
Terms: Per Month
Deposit: $350
Rainier

$1,263
2 bd, 1 ba
1039+ sq. ft.
Terms: Per Month
Deposit: Please Call
Glacier

$1,458
3 bd, 1.5 ba
1187+ sq. ft.
Terms: Per Month
Deposit: $400
Floor plans are artist's rendering. All dimensions are approximate. Actual product and specifications may vary in dimension or detail. Not all features are available in every rental home. Prices and availability are subject to change. Rent is based on monthly frequency. Additional fees may apply, such as but not limited to package delivery, trash, water, amenities, etc. Deposits vary. Please see a representative for details.
Manager Info
Cambridge Management, Inc.
Sunday
By Appointment Only
Monday
09:00 AM - 06:00 PM
Tuesday
09:00 AM - 06:00 PM
Wednesday
09:00 AM - 06:00 PM
Thursday
09:00 AM - 06:00 PM
Friday
09:00 AM - 06:00 PM
Saturday
02:00 PM - 06:00 PM
Schools
Data by Greatschools.org
Note: GreatSchools ratings are based on a comparison of test results for all schools in the state. It is designed to be a starting point to help parents make baseline comparisons, not the only factor in selecting the right school for your family. Learn More
Features
Interior
Disability Access
Balcony
Cable Ready
Dishwasher
Fireplace
New/Renovated Interior
Oversized Closets
Some Paid Utilities
View
Washer & Dryer In Unit
Deck
Garbage Disposal
Patio
Refrigerator
Community
Accepts Electronic Payments
Emergency Maintenance
Extra Storage
High Speed Internet Access
Playground
Public Transportation
Trail, Bike, Hike, Jog
On Site Maintenance
On Site Management
Pet Friendly
Lifestyles
Pet Friendly
Income Restricted
Other
On-Call Emergency Maintenance
Pet Friendly
Water, Sewage, and Garbage Included
Guest Parking
Freeway access
Shared Laundry Facility
Beautiful Landscape
We take fraud seriously. If something looks fishy, let us know.

