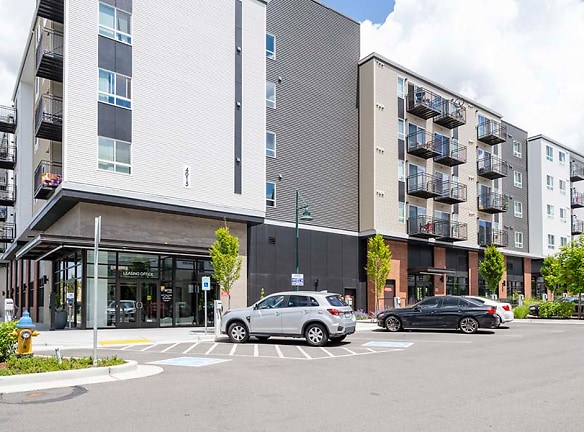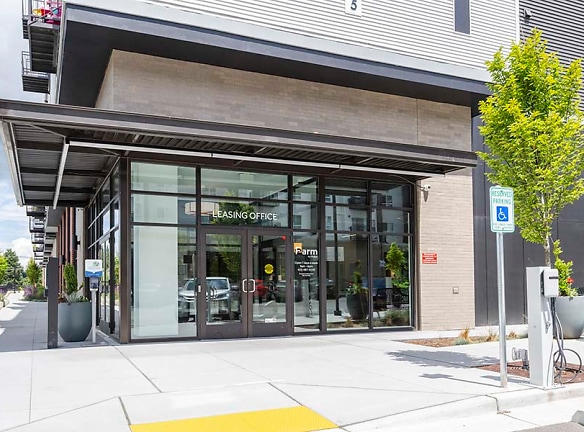- Home
- Washington
- Mill-Creek
- Apartments
- Farm By Vintage Apartments
Special Offer
Reduced rent of $1950 plus $1500 off on all 3 bedroom rentals.
Must move in by 5/1/24!
Must move in by 5/1/24!
$1,657+per month
Farm By Vintage Apartments
4015 133rd St SE
Mill Creek, WA 98012
1-3 bed, 1-2 bath • 535+ sq. ft.
5 Units Available
Managed by FPI Management
Quick Facts
Property TypeApartments
Deposit$--
NeighborhoodSeattle Hill-Silver Firs
Lease Terms
Variable
Pets
Cats Allowed, Dogs Allowed
* Cats Allowed Proof of spay/neuter and vaccination records Deposit: $--, Dogs Allowed 35 lbs at full growth, breed restrictions apply, proof of spay/neuter and vaccination records Weight Restriction: 35 lbs Deposit: $--
Description
Farm by Vintage
Farm by Vintage offers luxury apartments for rent in Mill Creek. Live right around the corner from local attractions like Salon Vintage, Mill Creek Senior Center, and the Snohomish Valley Golf Center. Our apartment community is just seven minutes away from Highway 9 and Interstate 5, so residents can enjoy easy access to shopping, entertainment, and more.Our community is also home to plenty of amenities so residents can relax and recharge at home. We have a state-of-the-art fitness center and fitness trail, easy bike storage, luxury patios for enjoying the outdoors, and plenty of paths for walking your dog. Residents can also relax and work in our internet cafe, business center, and media room.Living in Mill Creek is affordable and fun with our luxury one-, two-, and three-bedroom apartment home options. Each home has modern, energy-efficient appliances, open-concept designs, and chic finishes.
Floor Plans + Pricing
1x1 Loft

2x2

1x1

3x2

Floor plans are artist's rendering. All dimensions are approximate. Actual product and specifications may vary in dimension or detail. Not all features are available in every rental home. Prices and availability are subject to change. Rent is based on monthly frequency. Additional fees may apply, such as but not limited to package delivery, trash, water, amenities, etc. Deposits vary. Please see a representative for details.
Manager Info
FPI Management
Sunday
09:00 AM - 06:00 PM
Monday
09:00 AM - 06:00 PM
Tuesday
09:00 AM - 06:00 PM
Wednesday
09:00 AM - 06:00 PM
Thursday
09:00 AM - 06:00 PM
Friday
09:00 AM - 06:00 PM
Saturday
09:00 AM - 06:00 PM
Schools
Data by Greatschools.org
Note: GreatSchools ratings are based on a comparison of test results for all schools in the state. It is designed to be a starting point to help parents make baseline comparisons, not the only factor in selecting the right school for your family. Learn More
Features
Interior
Balcony
Dishwasher
Microwave
Washer & Dryer In Unit
Patio
Refrigerator
Community
Business Center
Fitness Center
Playground
Trail, Bike, Hike, Jog
Media Center
Other
Fitness Trail
Media Room
Bike Storage
Parking Garage
Community Center
Internet Cafe
Fire Pit
Covered Parking
Theater Room
We take fraud seriously. If something looks fishy, let us know.

