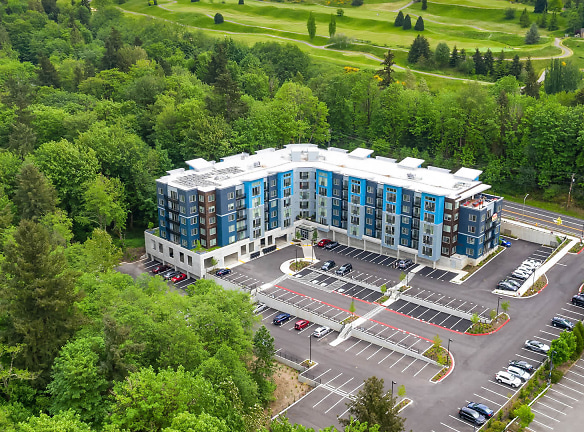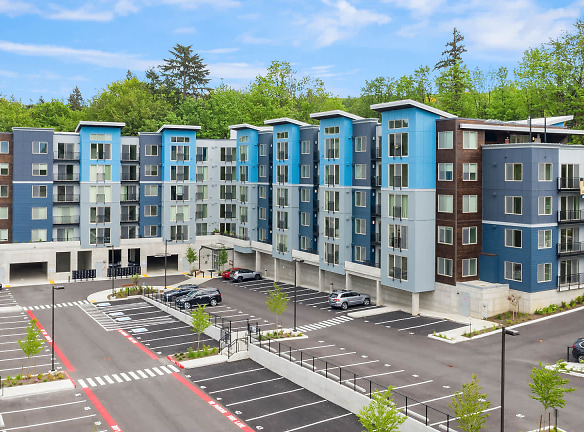- Home
- Washington
- Newcastle
- Apartments
- Notch Apartments
Contact Property
$1,875+per month
Notch Apartments
13800 Newcastle Golf Club Road
Newcastle, WA 98059
Studio-2 bed, 1-2 bath • 391+ sq. ft.
2 Units Available
Managed by Equity Residential
Quick Facts
Property TypeApartments
Deposit$--
Lease Terms
Variable
Pets
Cats Allowed, Dogs Allowed
* Cats Allowed Deposit: $--, Dogs Allowed Deposit: $--
Description
Notch Apartments
Notch Apartments delivers a modern and stylish yet comfortable living experience. Surrounded by a lush landscape and scenic views of the Coal Creek natural park. At home, admire the lustrous finishes and luxuries of walk-in closets and private balconies. Come to Notch Apartments and discover the perfect place to call home.
Floor Plans + Pricing
Glade F1

Studio, 1 ba
391+ sq. ft.
Terms: Per Month
Deposit: $450
Meadow A1

$1,925+
1 bd, 1 ba
515+ sq. ft.
Terms: Per Month
Deposit: $450
Lake A1a

1 bd, 1 ba
516+ sq. ft.
Terms: Per Month
Deposit: $450
Bay A3a

1 bd, 1 ba
523+ sq. ft.
Terms: Per Month
Deposit: $450
Bay A3

$2,015+
1 bd, 1 ba
523+ sq. ft.
Terms: Per Month
Deposit: $450
Rapids A2

$1,875+
1 bd, 1 ba
526+ sq. ft.
Terms: Per Month
Deposit: $450
Lake A4

1 bd, 1 ba
558+ sq. ft.
Terms: Per Month
Deposit: $450
Meadow A

1 bd, 1 ba
616+ sq. ft.
Terms: Per Month
Deposit: $450
Peak B3

1 bd, 1 ba
657+ sq. ft.
Terms: Per Month
Deposit: $450
Forest B4

1 bd, 1 ba
668+ sq. ft.
Terms: Per Month
Deposit: $450
River B1

$2,210+
1 bd, 1 ba
673+ sq. ft.
Terms: Per Month
Deposit: $450
River B1a

1 bd, 1 ba
675+ sq. ft.
Terms: Per Month
Deposit: $450
Valley B2

1 bd, 1 ba
718+ sq. ft.
Terms: Per Month
Deposit: $450
Coast C2

$2,945+
2 bd, 2 ba
915+ sq. ft.
Terms: Per Month
Deposit: $450
Coast C1

2 bd, 2 ba
923+ sq. ft.
Terms: Per Month
Deposit: $450
Coast C1a

2 bd, 2 ba
923+ sq. ft.
Terms: Per Month
Deposit: $450
Mountain D1

2 bd, 2 ba
943+ sq. ft.
Terms: Per Month
Deposit: $450
Mountain D2

2 bd, 2 ba
949+ sq. ft.
Terms: Per Month
Deposit: $450
Ocean E1

2 bd, 2 ba
989+ sq. ft.
Terms: Per Month
Deposit: $450
Ocean E2

$2,920+
2 bd, 2 ba
1046+ sq. ft.
Terms: Per Month
Deposit: $450
Floor plans are artist's rendering. All dimensions are approximate. Actual product and specifications may vary in dimension or detail. Not all features are available in every rental home. Prices and availability are subject to change. Rent is based on monthly frequency. Additional fees may apply, such as but not limited to package delivery, trash, water, amenities, etc. Deposits vary. Please see a representative for details.
Manager Info
Equity Residential
Sunday
Closed
Monday
Closed
Tuesday
10:00 AM - 06:00 PM
Wednesday
10:00 AM - 06:00 PM
Thursday
10:00 AM - 06:00 PM
Friday
10:00 AM - 06:00 PM
Saturday
10:00 AM - 05:00 PM
Schools
Data by Greatschools.org
Note: GreatSchools ratings are based on a comparison of test results for all schools in the state. It is designed to be a starting point to help parents make baseline comparisons, not the only factor in selecting the right school for your family. Learn More
Features
Interior
Short Term Available
Cable Ready
Ceiling Fan(s)
Dishwasher
Elevator
Microwave
Oversized Closets
Washer & Dryer In Unit
Deck
Refrigerator
Community
Trail, Bike, Hike, Jog
Recreation Room
Other
Lounge/Game Room
Private view balconies
Money saving Energy Star Appliances
Bike Storage
Hardwood Floors
Ceiling Fan
Washer/Dryer
Disposal
We take fraud seriously. If something looks fishy, let us know.

