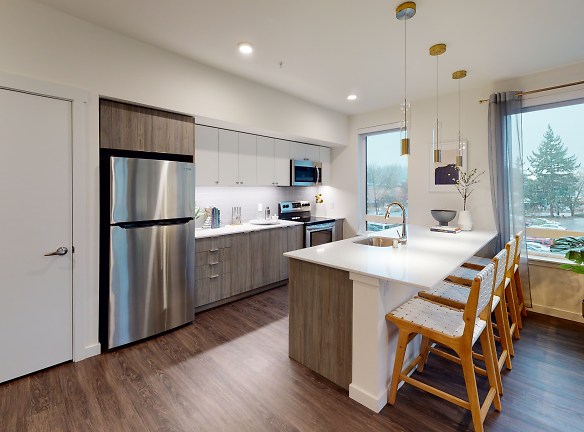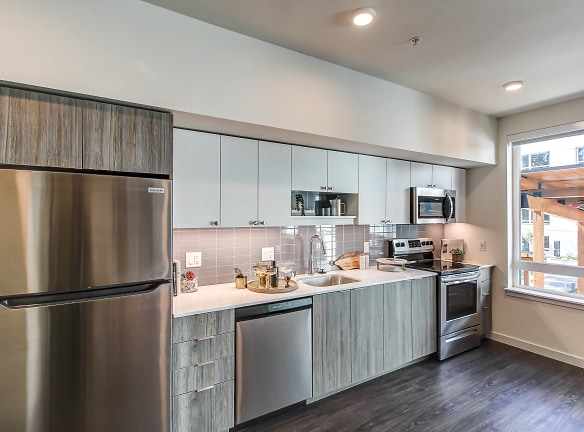- Home
- Washington
- Redmond
- Apartments
- Nightingale Apartments
$1,925+per month
Nightingale Apartments
2651 156th Ave NE
Redmond, WA 98052
Studio-2 bed, 1-2 bath • 458+ sq. ft.
5 Units Available
Managed by Apartment Management Consultants, AMC
Quick Facts
Property TypeApartments
Deposit$--
NeighborhoodOverlake
Application Fee50.56
Lease Terms
Variable, 4-Month, 5-Month, 6-Month, 7-Month, 8-Month, 9-Month, 10-Month, 11-Month, 12-Month, 13-Month
Pets
Cats Allowed, Dogs Allowed
* Cats Allowed Deposit: $--, Dogs Allowed Deposit: $--
Description
Nightingale
Reward yourself with stylish living at Nightingale in Redmond, WA, near Crossroads Bellevue. Our pet-friendly studio, 1 & 2 bedroom floor plans offer all the space and modern conveniences you crave. Inside, our open layouts, premium finishes, and spacious kitchens are the perfect getaway to unwind and relax after hitting the town or returning home from work. Either way, you?ll enjoy a prime location in Redmond, WA. This is living. This is home.
Floor Plans + Pricing
Studio 3

Studio, 1 ba
475+ sq. ft.
Terms: Per Month
Deposit: $300
Studio 4

Studio, 1 ba
494+ sq. ft.
Terms: Per Month
Deposit: $300
Studio 5

Studio, 1 ba
504+ sq. ft.
Terms: Per Month
Deposit: $300
Studio 6

Studio, 1 ba
507+ sq. ft.
Terms: Per Month
Deposit: $300
Studio 7

Studio, 1 ba
509+ sq. ft.
Terms: Per Month
Deposit: $300
Studio 9

Studio, 1 ba
547+ sq. ft.
Terms: Per Month
Deposit: $300
STUPH-01

Studio, 1 ba
598+ sq. ft.
Terms: Per Month
Deposit: $300
Studio 10

Studio, 1 ba
602+ sq. ft.
Terms: Per Month
Deposit: $300
STUPH-02

Studio, 1 ba
611+ sq. ft.
Terms: Per Month
Deposit: $300
1x1-01

1 bd, 1 ba
634+ sq. ft.
Terms: Per Month
Deposit: $300
STUPH-03

Studio, 1 ba
648+ sq. ft.
Terms: Per Month
Deposit: $300
1x1-02

1 bd, 1 ba
651+ sq. ft.
Terms: Per Month
Deposit: $300
1x1-03

$2,175
1 bd, 1 ba
678+ sq. ft.
Terms: Per Month
Deposit: $300
1x1-04

$2,325
1 bd, 1 ba
689+ sq. ft.
Terms: Per Month
Deposit: $300
STUPH-05

Studio, 1 ba
694+ sq. ft.
Terms: Per Month
Deposit: $300
1x1-05

1 bd, 1 ba
696+ sq. ft.
Terms: Per Month
Deposit: $300
1x1-07

1 bd, 1 ba
702+ sq. ft.
Terms: Per Month
Deposit: $300
1x1-08

1 bd, 1 ba
702+ sq. ft.
Terms: Per Month
Deposit: $300
1x1-10

1 bd, 1 ba
703+ sq. ft.
Terms: Per Month
Deposit: $300
STUPH-06

Studio, 1 ba
751+ sq. ft.
Terms: Per Month
Deposit: $300
1x1-13

1 bd, 1 ba
752+ sq. ft.
Terms: Per Month
Deposit: $300
STUPH-07

Studio, 1 ba
783+ sq. ft.
Terms: Per Month
Deposit: $300
2x1-02

2 bd, 1 ba
830+ sq. ft.
Terms: Per Month
Deposit: $300
2x1-01

2 bd, 1 ba
830+ sq. ft.
Terms: Per Month
Deposit: $300
STUPH-08

Studio, 1.5 ba
830+ sq. ft.
Terms: Per Month
Deposit: $300
1DEN-01

1 bd, 1 ba
840+ sq. ft.
Terms: Per Month
Deposit: $300
STUPH-10

Studio, 1.5 ba
887+ sq. ft.
Terms: Per Month
Deposit: $300
1DEN-02

1 bd, 1 ba
890+ sq. ft.
Terms: Per Month
Deposit: $300
1DEN-03

1 bd, 1 ba
895+ sq. ft.
Terms: Per Month
Deposit: $300
2x2-03

2 bd, 2 ba
927+ sq. ft.
Terms: Per Month
Deposit: $300
2x2-04

2 bd, 2 ba
936+ sq. ft.
Terms: Per Month
Deposit: $300
2x2-05

2 bd, 2 ba
954+ sq. ft.
Terms: Per Month
Deposit: $300
STUPH-DEN

Studio, 1.5 ba
956+ sq. ft.
Terms: Per Month
Deposit: $300
1DEN-04

1 bd, 1 ba
1009+ sq. ft.
Terms: Per Month
Deposit: $300
2x2-06

2 bd, 2 ba
1009+ sq. ft.
Terms: Per Month
Deposit: $300
1DEN-05

1 bd, 1.5 ba
1064+ sq. ft.
Terms: Per Month
Deposit: $300
2x2-08

2 bd, 2 ba
1090+ sq. ft.
Terms: Per Month
Deposit: $300
1DEN-PH

1 bd, 2 ba
1176+ sq. ft.
Terms: Per Month
Deposit: $300
2x2PH-09

2 bd, 1.5 ba
1178+ sq. ft.
Terms: Per Month
Deposit: $300
1x1-11

$2,299
1 bd, 1 ba
704-707+ sq. ft.
Terms: Per Month
Deposit: $300
Studio 1

$1,925
Studio, 1 ba
458-498+ sq. ft.
Terms: Per Month
Deposit: $300
Studio 8

$1,955
Studio, 1 ba
512-516+ sq. ft.
Terms: Per Month
Deposit: $300
1x1-12

$2,315+
1 bd, 1 ba
706-708+ sq. ft.
Terms: Per Month
Deposit: $300
STUPH-11

Studio, 1.5 ba
896-901+ sq. ft.
Terms: Per Month
Deposit: $300
STUPH-12

Studio, 1.5 ba
902-905+ sq. ft.
Terms: Per Month
Deposit: $300
1x1-09

1 bd, 1 ba
702-706+ sq. ft.
Terms: Per Month
Deposit: $300
2x2PH-10

2 bd, 2 ba
1251-1253+ sq. ft.
Terms: Per Month
Deposit: $300
2x2PH-11

2 bd, 2 ba
1342-1343+ sq. ft.
Terms: Per Month
Deposit: $300
STUPH-04

$2,399+
Studio, 1 ba
653-656+ sq. ft.
Terms: Per Month
Deposit: $300
Studio 2

$1,950
Studio, 1 ba
475-487+ sq. ft.
Terms: Per Month
Deposit: $300
STUPH-09

$2,799+
Studio, 1.5 ba
876-878+ sq. ft.
Terms: Per Month
Deposit: $300
1x1-06

1 bd, 1 ba
702-706+ sq. ft.
Terms: Per Month
Deposit: $300
2x2-07

2 bd, 2 ba
1009-1090+ sq. ft.
Terms: Per Month
Deposit: $300
Floor plans are artist's rendering. All dimensions are approximate. Actual product and specifications may vary in dimension or detail. Not all features are available in every rental home. Prices and availability are subject to change. Rent is based on monthly frequency. Additional fees may apply, such as but not limited to package delivery, trash, water, amenities, etc. Deposits vary. Please see a representative for details.
Manager Info
Apartment Management Consultants, AMC
Sunday
Closed.
Monday
09:00 AM - 06:00 PM
Tuesday
09:00 AM - 06:00 PM
Wednesday
09:00 AM - 06:00 PM
Thursday
09:00 AM - 06:00 PM
Friday
09:00 AM - 06:00 PM
Saturday
10:00 AM - 05:00 PM
Schools
Data by Greatschools.org
Note: GreatSchools ratings are based on a comparison of test results for all schools in the state. It is designed to be a starting point to help parents make baseline comparisons, not the only factor in selecting the right school for your family. Learn More
Features
Interior
Disability Access
Balcony
Cable Ready
Ceiling Fan(s)
Dishwasher
Elevator
Gas Range
Island Kitchens
Loft Layout
Microwave
New/Renovated Interior
Oversized Closets
Stainless Steel Appliances
View
Washer & Dryer In Unit
Deck
Garbage Disposal
Patio
Refrigerator
Smart Thermostat
Energy Star certified Appliances
Community
Accepts Credit Card Payments
Accepts Electronic Payments
Business Center
Clubhouse
Emergency Maintenance
Fitness Center
High Speed Internet Access
Hot Tub
Wireless Internet Access
Conference Room
Controlled Access
On Site Maintenance
On Site Management
On Site Patrol
EV Charging Stations
On-site Recycling
Pet Friendly
Lifestyles
Pet Friendly
Other
Oversized Soaking Tubs with Rainfall Showerheads
USB Wall Outlets
Diamond Quartz Countertops
Built in Wine Fridge in Select Homes
Large Heated Spa
Bike Storage
Video Conference Room
Bocce Ball Court
Paw Spa
Key Fob System
We take fraud seriously. If something looks fishy, let us know.

