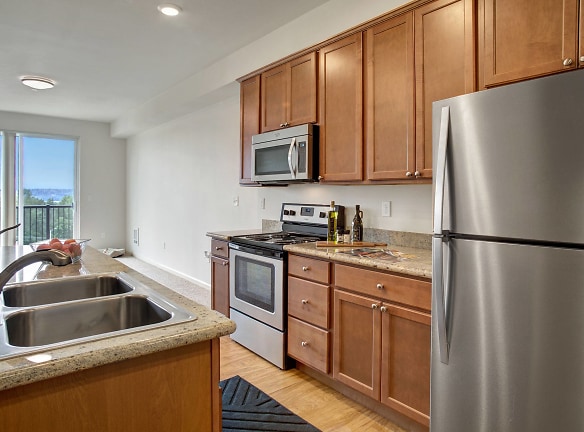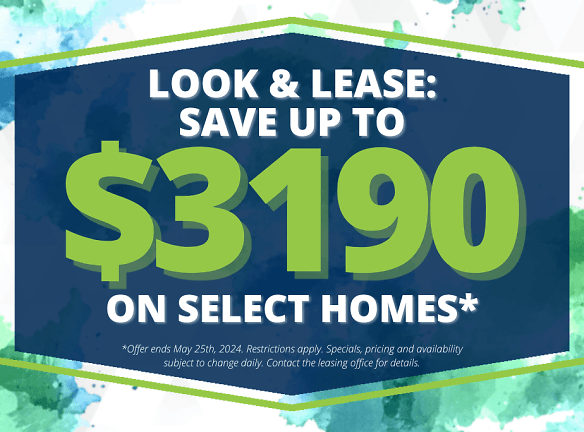- Home
- Washington
- Renton
- Apartments
- Heritage Hill Apartments
Special Offer
Contact Property
Look & Lease Special: Save up to $3190 on select homes!
*Offer ends May 25th, 2024. Restrictions apply. Specials, pricing and availability subject to change daily. Contact the leasing office for details.
*Offer ends May 25th, 2024. Restrictions apply. Specials, pricing and availability subject to change daily. Contact the leasing office for details.
$1,585+per month
Heritage Hill Apartments
1300 S Puget Dr
Renton, WA 98055
Studio-3 bed, 1-2 bath • 448+ sq. ft.
6 Units Available
Managed by Weidner Property Management
Quick Facts
Property TypeApartments
Deposit$--
NeighborhoodBenson
Lease Terms
Variable
Pets
Cats Allowed, Dogs Allowed
* Cats Allowed Deposit: $--, Dogs Allowed Deposit: $--
Description
Heritage Hill
Look no further than Heritage Hills Apartment Homes when you're seeking the pinnacle of upscale living. Select an apartment in Renton, WA, that's part of our community, and you'll have a peaceful place to rest your head, resort-like amenities, and a prime location near everything you need in a modern lifestyle.From our cozy studio apartments to our spacious three-bedroom homes, we have a floor plan to suit your needs. You'll love preparing family meals in our upscale kitchens with granite countertops, stainless steel appliances, tiled kitchen backsplashes, and roomy breakfast bars. Step outside and enjoy your private balcony on warm days and cozy up to your gas fireplace on cool evenings. You'll love our spacious closets and in-home washers and dryers, provided for your convenience. Many of our apartments also feature dazzling views of the Renton Valley neighborhood and Western Washington from our location atop Renton's East Hill.Our list of property amenities is equally extensive. When you rent at Heritage Hills, you enjoy high-end, modern style at every turn. Check out our large community garden and outdoor patio, complete with grilling space. Residents can enjoy our spa, indoor swimming pool, fitness center, and underground parking. You'll have added peace of mind with our controlled access buildings and a convenient elevator. Heritage Hills is a pet-friendly apartment community that welcomes your furry family members.Our proximity to I-405, I-5, SeaTac and mass transit options make commuting a snap, giving you more time to enjoy all that Washington has to offer. You'll be steps from several dining options such as Blossom Vegetarian and Szechuan First and a short drive to Renton's main shopping areas like Village Square Shopping Center. Lake Washington and Mercer Island are also nearby. If you're an outdoor enthusiast, you'll appreciate your proximity to many parks, lakes, and hiking trails. Other communities including Bryn Mawr-Skyway, Tukwila, Issaquah, Tahoma, and Seattle are an easy drive from our apartments.When you are ready to experience the good life at Heritage Hills Apartment Homes, contact us to schedule a private tour. Ask about our move-in specials and our pet policy. We can't wait to welcome you home.READ MORE
Floor Plans + Pricing
Sunrise

Tahoma

Glacier

Baker

Snowfield

Rainier

Capital

Crystal

Queen Anne

Olympic

Adams

Cascade

Pike

Pioneer

Floor plans are artist's rendering. All dimensions are approximate. Actual product and specifications may vary in dimension or detail. Not all features are available in every rental home. Prices and availability are subject to change. Rent is based on monthly frequency. Additional fees may apply, such as but not limited to package delivery, trash, water, amenities, etc. Deposits vary. Please see a representative for details.
Manager Info
Weidner Property Management
Monday
10:00 AM - 06:00 PM
Tuesday
10:00 AM - 06:00 PM
Wednesday
10:00 AM - 06:00 PM
Thursday
10:00 AM - 06:00 PM
Friday
10:00 AM - 06:00 PM
Schools
Data by Greatschools.org
Note: GreatSchools ratings are based on a comparison of test results for all schools in the state. It is designed to be a starting point to help parents make baseline comparisons, not the only factor in selecting the right school for your family. Learn More
Features
Interior
Disability Access
Short Term Available
Air Conditioning
Balcony
Dishwasher
Elevator
Fireplace
Island Kitchens
Oversized Closets
Smoke Free
Vaulted Ceilings
Washer & Dryer In Unit
Patio
Community
Fitness Center
Hot Tub
Swimming Pool
Controlled Access
On-site Recycling
Other
Energy Efficient Appliances
Recycling
Bilingual
*Kitchen Island
Granite Kitchen Counter-tops
Planned Social Activities
Electric Stove/Range
Single Window/Wall for entire apartment
*Air Conditioning
Courtyard
Wood-Burning Fireplace*
Patio/Balcony
Vaulted Ceilings*
Washer/Dryer
Built-In Bookshelves*
Dining Room
Cardio Machines
Linen Closet
Sprinkler System
Walk-In Closets*
BBQ area
We take fraud seriously. If something looks fishy, let us know.

