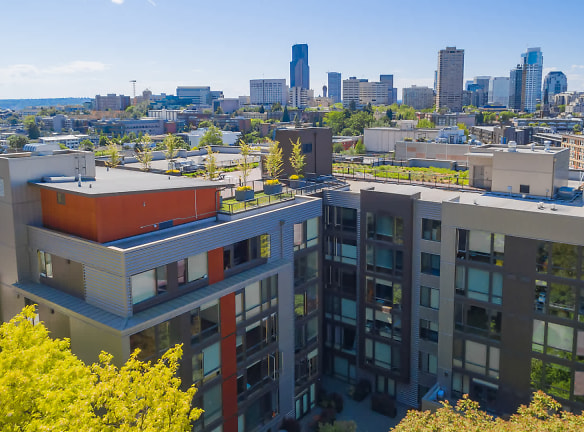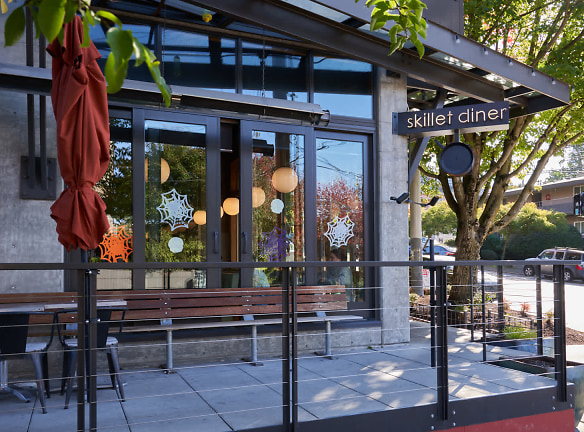- Home
- Washington
- Seattle
- Apartments
- Chloe Apartments
Contact Property
$1,675+per month
Chloe Apartments
1408 E Union St
Seattle, WA 98122
Studio-2 bed, 1-2 bath • 430+ sq. ft.
1 Unit Available
Managed by Equity Residential
Quick Facts
Property TypeApartments
Deposit$--
NeighborhoodCentral District
Lease Terms
Our lease terms are: Flexible terms. (Please note that lease terms may vary, are subject to change without notice, and are based on availability. Inquire with property staff for complete details).
Pets
Cats Allowed, Dogs Allowed
* Cats Allowed, Dogs Allowed
Description
Chloe Apartments
Landscaped courtyards, a rooftop lounge and deck with panoramic mountain and city views make Chloe Apartments feel like home should. We even have pet play spaces for your four-legged family members. Floor-to-ceiling windows are present in every apartment home, letting the natural light illuminate the spacious interiors and finishes.
Floor Plans + Pricing
Studio A

Studio, 1 ba
430+ sq. ft.
Terms: Per Month
Deposit: $500
Studio B

$1,675
Studio, 1 ba
555+ sq. ft.
Terms: Per Month
Deposit: $500
Studio D

Studio, 1 ba
557+ sq. ft.
Terms: Per Month
Deposit: $500
Studio F

Studio, 1 ba
557+ sq. ft.
Terms: Per Month
Deposit: $500
1 Bedroom F

1 bd, 1 ba
586+ sq. ft.
Terms: Per Month
Deposit: $500
Studio M

Studio, 1 ba
594+ sq. ft.
Terms: Per Month
Deposit: Please Call
1 Bedroom E

$2,273
1 bd, 1 ba
606+ sq. ft.
Terms: Per Month
Deposit: $500
Studio G

Studio, 1 ba
630+ sq. ft.
Terms: Per Month
Deposit: $500
Studio C

Studio, 1 ba
632+ sq. ft.
Terms: Per Month
Deposit: $500
1 Bedroom D

$2,246
1 bd, 1 ba
645+ sq. ft.
Terms: Per Month
Deposit: $500
Studio K

Studio, 1 ba
645+ sq. ft.
Terms: Per Month
Deposit: $500
Studio I

Studio, 1 ba
648+ sq. ft.
Terms: Per Month
Deposit: $500
1 Bedroom B

1 bd, 1 ba
663+ sq. ft.
Terms: Per Month
Deposit: $500
Studio L

$2,063
Studio, 1 ba
669+ sq. ft.
Terms: Per Month
Deposit: $500
Studio J

Studio, 1 ba
675+ sq. ft.
Terms: Per Month
Deposit: $500
Studio E

$2,210
Studio, 1 ba
690+ sq. ft.
Terms: Per Month
Deposit: $500
1 Bedroom A

1 bd, 1 ba
690+ sq. ft.
Terms: Per Month
Deposit: $500
Studio H

$2,185
Studio, 1 ba
714+ sq. ft.
Terms: Per Month
Deposit: $500
1 Bedroom G

1 bd, 1 ba
745+ sq. ft.
Terms: Per Month
Deposit: $500
1 Bedroom C

1 bd, 1 ba
755+ sq. ft.
Terms: Per Month
Deposit: $500
2 Bedroom 1 Bath A

2 bd, 1 ba
818+ sq. ft.
Terms: Per Month
Deposit: $500
2 Bedroom 1 Bath B

2 bd, 1 ba
818+ sq. ft.
Terms: Per Month
Deposit: $500
2 Bedroom D

2 bd, 2 ba
909+ sq. ft.
Terms: Per Month
Deposit: $500
2 Bedroom A

2 bd, 2 ba
909+ sq. ft.
Terms: Per Month
Deposit: $500
2 Bedroom C

2 bd, 2 ba
922+ sq. ft.
Terms: Per Month
Deposit: $500
2 Bedroom B

2 bd, 2 ba
1024+ sq. ft.
Terms: Per Month
Deposit: $500
Floor plans are artist's rendering. All dimensions are approximate. Actual product and specifications may vary in dimension or detail. Not all features are available in every rental home. Prices and availability are subject to change. Rent is based on monthly frequency. Additional fees may apply, such as but not limited to package delivery, trash, water, amenities, etc. Deposits vary. Please see a representative for details.
Manager Info
Equity Residential
Sunday
Closed
Monday
Closed
Tuesday
10:00 AM - 06:00 PM
Wednesday
10:00 AM - 06:00 PM
Thursday
10:00 AM - 06:00 PM
Friday
10:00 AM - 06:00 PM
Saturday
10:00 AM - 05:00 PM
Schools
Data by Greatschools.org
Note: GreatSchools ratings are based on a comparison of test results for all schools in the state. It is designed to be a starting point to help parents make baseline comparisons, not the only factor in selecting the right school for your family. Learn More
Features
Interior
Disability Access
Cable Ready
Dishwasher
Elevator
Hardwood Flooring
Microwave
Smoke Free
Stainless Steel Appliances
View
Washer & Dryer In Unit
Refrigerator
Community
Accepts Electronic Payments
Clubhouse
Extra Storage
Fitness Center
Gated Access
High Speed Internet Access
Wireless Internet Access
Controlled Access
Media Center
Other
Recycling Available
Grill(s) Available
Planned Community Activities
Onsite Parking
Gated Parking
Guest Parking
Off Street Parking
Granite Countertops
Self-cleaning Oven
Stove
Assigned Parking
Carpeting
Guest Suite
Floor-to-ceiling Windows
We take fraud seriously. If something looks fishy, let us know.

