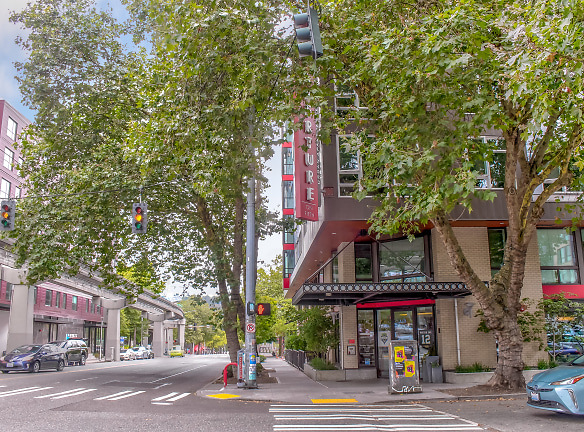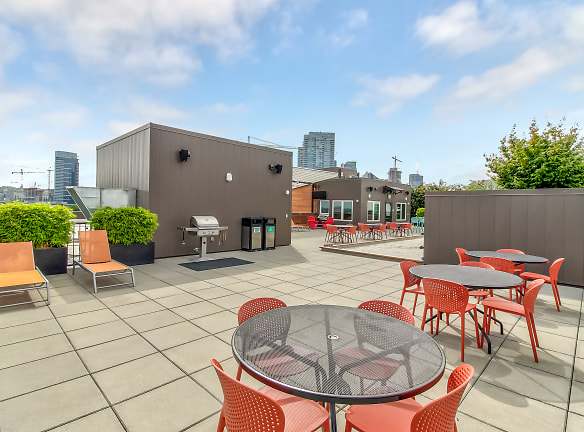- Home
- Washington
- Seattle
- Apartments
- Aperture On Fifth Apartments
Call for price
Aperture On Fifth Apartments
206 5th Ave N
Seattle, WA 98109
Studio-2 bed, 1-2 bath • 432+ sq. ft.
6 Units Available
Managed by Pillar Communities
Quick Facts
Property TypeApartments
Deposit$--
NeighborhoodCascade
Application Fee14
Lease Terms
Variable
Pets
Cats Allowed, Dogs Allowed
* Cats Allowed, Dogs Allowed
Description
Aperture on Fifth
Taking shape in the shadow of the Space Needle, Aperture On Fifth presents a unique opportunity in urban apartment living. With a nearly perfect Walk Score of 96, the city is literally at your feet. Offering studio, one and two bedroom apartment homes, this community includes outstanding features and amenities that you will love!
The community offers residents a rooftop deck with gorgeous views of the city, a clubhouse with Wi-Fi access and a fully equipped fitness center. Though this community has everything you want, be sure to take advantage of your proximity to some of the highlights of Seattle.
At the end of the day, return to a well-appointed apartment designed with modern touches, contemporary finishes and abundant amenities.
The community offers residents a rooftop deck with gorgeous views of the city, a clubhouse with Wi-Fi access and a fully equipped fitness center. Though this community has everything you want, be sure to take advantage of your proximity to some of the highlights of Seattle.
At the end of the day, return to a well-appointed apartment designed with modern touches, contemporary finishes and abundant amenities.
Floor Plans + Pricing
One Bedroom

1 bd, 1 ba
558+ sq. ft.
Terms: Per Month
Deposit: Please Call
One Bedroom

1 bd, 1 ba
567+ sq. ft.
Terms: Per Month
Deposit: Please Call
One Bedroom

1 bd, 1 ba
603+ sq. ft.
Terms: Per Month
Deposit: Please Call
One Bedroom

1 bd, 1 ba
638+ sq. ft.
Terms: Per Month
Deposit: Please Call
One Bedroom

1 bd, 1 ba
660+ sq. ft.
Terms: Per Month
Deposit: Please Call
One Bedroom

1 bd, 1 ba
669+ sq. ft.
Terms: Per Month
Deposit: Please Call
Live/Work 1-2

1 bd, 1 ba
720+ sq. ft.
Terms: Per Month
Deposit: Please Call
Open One Bedroom

1 bd, 1 ba
723+ sq. ft.
Terms: Per Month
Deposit: Please Call
Open One Bedroom

1 bd, 1 ba
748+ sq. ft.
Terms: Per Month
Deposit: Please Call
2 Bedroom 1 Bath

2 bd, 1 ba
786+ sq. ft.
Terms: Per Month
Deposit: Please Call
2 Bedroom 1 Bath

2 bd, 1 ba
786+ sq. ft.
Terms: Per Month
Deposit: Please Call
2 Bedroom

2 bd, 2 ba
832+ sq. ft.
Terms: Per Month
Deposit: Please Call
One Bedroom with Den

1 bd, 1 ba
848+ sq. ft.
Terms: Per Month
Deposit: Please Call
Split 2 Bedroom

2 bd, 2 ba
951+ sq. ft.
Terms: Per Month
Deposit: Please Call
Live/Work 3-4

1 bd, 1 ba
646-676+ sq. ft.
Terms: Per Month
Deposit: Please Call
Studio

Studio, 1 ba
432-465+ sq. ft.
Terms: Per Month
Deposit: Please Call
Open One Bedroom

1 bd, 1 ba
512-573+ sq. ft.
Terms: Per Month
Deposit: Please Call
Floor plans are artist's rendering. All dimensions are approximate. Actual product and specifications may vary in dimension or detail. Not all features are available in every rental home. Prices and availability are subject to change. Rent is based on monthly frequency. Additional fees may apply, such as but not limited to package delivery, trash, water, amenities, etc. Deposits vary. Please see a representative for details.
Manager Info
Pillar Communities
Sunday
Closed.
Monday
09:00 AM - 06:00 PM
Tuesday
09:00 AM - 06:00 PM
Wednesday
09:00 AM - 06:00 PM
Thursday
09:00 AM - 06:00 PM
Friday
09:00 AM - 06:00 PM
Saturday
09:00 AM - 06:00 PM
Schools
Data by Greatschools.org
Note: GreatSchools ratings are based on a comparison of test results for all schools in the state. It is designed to be a starting point to help parents make baseline comparisons, not the only factor in selecting the right school for your family. Learn More
Features
Interior
Air Conditioning
Dishwasher
Elevator
Fireplace
Hardwood Flooring
Loft Layout
Microwave
New/Renovated Interior
Oversized Closets
Stainless Steel Appliances
View
Washer & Dryer Connections
Washer & Dryer In Unit
Garbage Disposal
Refrigerator
Community
Accepts Credit Card Payments
Clubhouse
Extra Storage
Fitness Center
Full Concierge Service
High Speed Internet Access
Pet Park
Trail, Bike, Hike, Jog
Wireless Internet Access
Controlled Access
On Site Maintenance
On Site Management
Other
Bicycle storage and maintenance area
Built-in USB charging stations
Electric fireplace
Energy efficient LED lighting throughout
Full sized Energy Star washer and dryer in units
Large, floor-to-ceiling unit windows
Media Room
Quartz countertops with under-mount sink
Recycling
Stainless steel Energy Star appliances
Storage lockers for skis, snowboards and more
Under-cabinet TV mounted in Kitchen
Walk-In closets (in some units)
We take fraud seriously. If something looks fishy, let us know.

