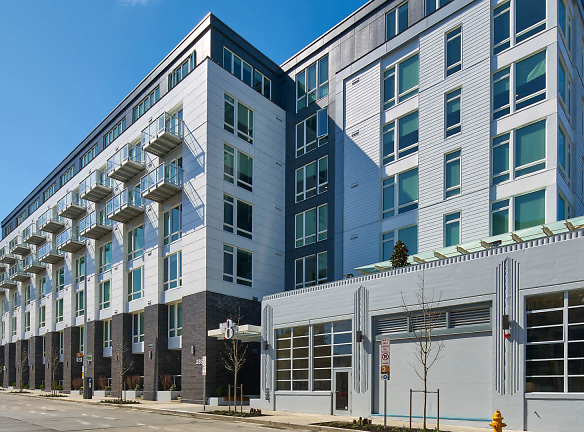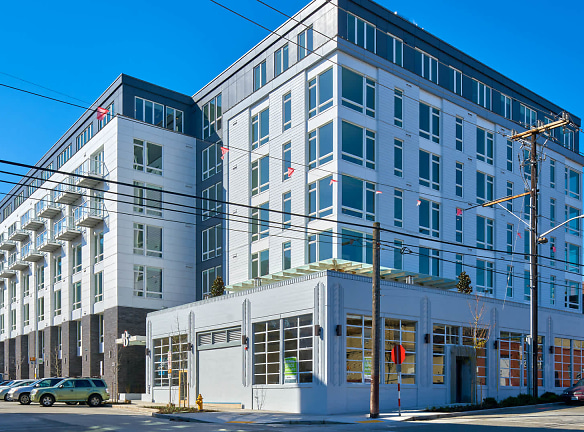- Home
- Washington
- Seattle
- Apartments
- Mark On 8th Apartments
Contact Property
$1,730+per month
Mark On 8th Apartments
285 8th Ave N
Seattle, WA 98121
Studio-2 bed, 1-2 bath • 436+ sq. ft.
1 Unit Available
Managed by Equity Residential
Quick Facts
Property TypeApartments
Deposit$--
NeighborhoodCascade
Lease Terms
3-Month, 4-Month, 5-Month, 6-Month, 7-Month, 8-Month, 9-Month, 10-Month, 11-Month, 12-Month, 13-Month, 14-Month
Pets
Cats Allowed, Dogs Allowed
* Cats Allowed, Dogs Allowed
Description
Mark On 8th
Stylish and contemporary, Mark on 8th Apartments stands proud in the heart of Seattle's South Lake Union. Our apartment homes beautifully finished with quartz counters, subway tile backsplashes and stainless steel appliances. Throughout the entire community, residents have access to a stunning collection of amenities that match the appeal and charms of Seattle living. Relax in the cozy resident lounges, work-out in the 24-hour fitness center and socialize with friends atop the rooftop deck while admiring the views of iconic Space Needle. Reserved Underground parking is available but Mark on 8th Apartments is also conveniently close to transit routes and the South Lake Union Streetcar. Experience the very best of Seattle living here at Mark on 8th Apartments.
Floor Plans + Pricing
Studio A

$1,730
Studio, 1 ba
436+ sq. ft.
Terms: Per Month
Deposit: $500
Studio B

$2,215
Studio, 1 ba
494+ sq. ft.
Terms: Per Month
Deposit: $500
Studio C

Studio, 1 ba
507+ sq. ft.
Terms: Per Month
Deposit: $500
Open 1 Bedroom E

1 bd, 1 ba
547+ sq. ft.
Terms: Per Month
Deposit: $500
Studio D

Studio, 1 ba
556+ sq. ft.
Terms: Per Month
Deposit: $500
Open 1 Bedroom F

1 bd, 1 ba
558+ sq. ft.
Terms: Per Month
Deposit: $500
Open 1 Bedroom D

1 bd, 1 ba
583+ sq. ft.
Terms: Per Month
Deposit: $500
Open 1 Bedroom A

$2,405
1 bd, 1 ba
588+ sq. ft.
Terms: Per Month
Deposit: $500
Open 1 Bedroom H

1 bd, 1 ba
591+ sq. ft.
Terms: Per Month
Deposit: $500
Open 1 Bedroom C

1 bd, 1 ba
626+ sq. ft.
Terms: Per Month
Deposit: $500
1 Bedroom B

1 bd, 1 ba
630+ sq. ft.
Terms: Per Month
Deposit: $500
Open 1 Bedroom B

1 bd, 1 ba
630+ sq. ft.
Terms: Per Month
Deposit: $500
1 Bedroom E

1 bd, 1 ba
642+ sq. ft.
Terms: Per Month
Deposit: $500
Open 1 Bedroom G

1 bd, 1 ba
654+ sq. ft.
Terms: Per Month
Deposit: $500
1 Bedroom D

1 bd, 1 ba
674+ sq. ft.
Terms: Per Month
Deposit: $500
1 Bedroom G

1 bd, 1 ba
707+ sq. ft.
Terms: Per Month
Deposit: $500
1 Bedroom A

1 bd, 1 ba
770+ sq. ft.
Terms: Per Month
Deposit: $500
1 Bedroom C

1 bd, 1 ba
823+ sq. ft.
Terms: Per Month
Deposit: $500
2 Bedroom E

2 bd, 2 ba
863+ sq. ft.
Terms: Per Month
Deposit: $500
1 Bedroom F

1 bd, 1 ba
878+ sq. ft.
Terms: Per Month
Deposit: $500
2 Bedroom B

2 bd, 2 ba
940+ sq. ft.
Terms: Per Month
Deposit: $500
2 Bedroom D

2 bd, 2 ba
964+ sq. ft.
Terms: Per Month
Deposit: $500
2 Bedroom A

$3,120
2 bd, 2 ba
985+ sq. ft.
Terms: Per Month
Deposit: $500
2 Bedroom C

2 bd, 2 ba
1084+ sq. ft.
Terms: Per Month
Deposit: $500
Floor plans are artist's rendering. All dimensions are approximate. Actual product and specifications may vary in dimension or detail. Not all features are available in every rental home. Prices and availability are subject to change. Rent is based on monthly frequency. Additional fees may apply, such as but not limited to package delivery, trash, water, amenities, etc. Deposits vary. Please see a representative for details.
Manager Info
Equity Residential
Sunday
Closed
Monday
Closed
Tuesday
10:00 AM - 06:00 PM
Wednesday
10:00 AM - 06:00 PM
Thursday
10:00 AM - 06:00 PM
Friday
10:00 AM - 06:00 PM
Saturday
10:00 AM - 05:00 PM
Schools
Data by Greatschools.org
Note: GreatSchools ratings are based on a comparison of test results for all schools in the state. It is designed to be a starting point to help parents make baseline comparisons, not the only factor in selecting the right school for your family. Learn More
Features
Interior
Short Term Available
Balcony
Cable Ready
Dishwasher
Elevator
Hardwood Flooring
Microwave
New/Renovated Interior
Oversized Closets
Stainless Steel Appliances
View
Washer & Dryer In Unit
Deck
Garbage Disposal
Patio
Refrigerator
Community
Accepts Electronic Payments
Clubhouse
Emergency Maintenance
Extra Storage
Fitness Center
Gated Access
High Speed Internet Access
Laundry Facility
Trail, Bike, Hike, Jog
Wireless Internet Access
Controlled Access
On Site Maintenance
On Site Management
On Site Patrol
Other
Underground Parking Garage
Grilling Stations
Indoor/outdoor lounge with gourmet kitchen
Ideal South Lake Union location
95 Walk Score
Boutique apartment community feel
Roof deck lounge with city views
Green roof area and dog run
Building meets 3-star Built Green criteria
24 unique floor plans to choose from
Studio, one-/two-bedroom options
Open concept design
Quartz countertops and subway tile backsplash
White upper/pecan lower cabinets
Durable, warm-toned vinyl plank flooring
Plush carpet to guide you to bed
Oversize 12x24 floor tile in bathroom
Sleek 6x24-tile tub surround with alcove
In home washer/dryer in all homes
Spacious laundry room in many homes
Full-length windows in many homes
We take fraud seriously. If something looks fishy, let us know.

