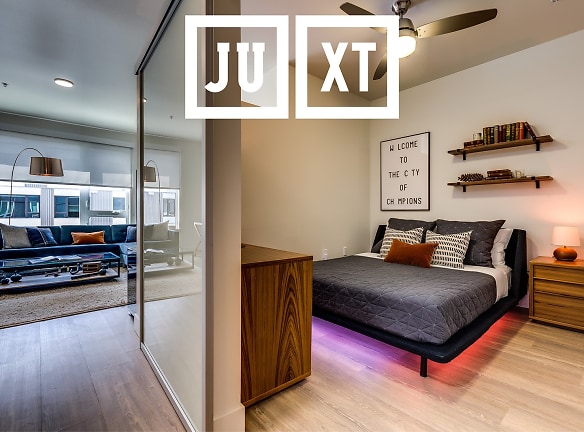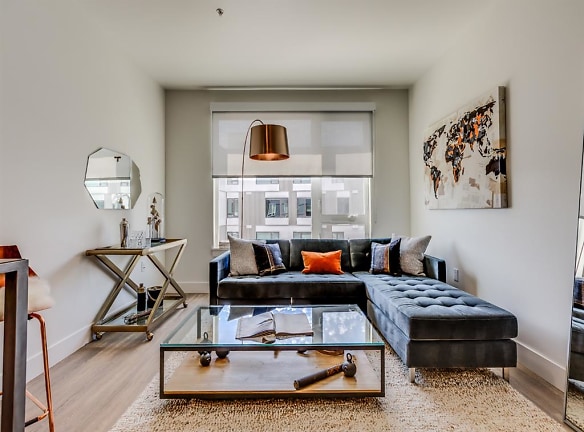- Home
- Washington
- Seattle
- Apartments
- Juxt Apartments
Contact Property
$1,998+per month
Juxt Apartments
810 Dexter Ave N
Seattle, WA 98109
Studio-3 bed, 1-2 bath • 496+ sq. ft.
10+ Units Available
Managed by Holland Residential
Quick Facts
Property TypeApartments
Deposit$--
NeighborhoodCascade
Lease Terms
6-Month, 12-Month
Pets
Cats Allowed, Dogs Allowed
* Cats Allowed Deposit: $--, Dogs Allowed Breed Restrictions May Apply, Contact for Details Weight Restriction: 200 lbs Deposit: $--
Description
Juxt
Our leasing office is open for in-person tours by appointment or walk-in. Schedule yours today!
SLU's history embraces groundbreaking ideas, just like our apartment design. We set a fresh new standard in terms of smart, well-styled interiors. So kitchen and bathrooms are not only gorgeous, they're exquisitely practical.
And yet, you need options to ensure your apartment matches your own personal style. JUXT brings you two finish palettes. Think natural. Think contemporary. Something you can make your own. And considering how busy life is outside your front door, you'll appreciate how a JUXT apartment offers the perfect simplicity to come home to each day.
Altogether, apartment life at JUXT is a beautiful fusion of experiences. Authentically Seattle. Totally SLU.
Contact us today for our current specials!
Disclaimer: Rental rates, availability, lease terms, deposits, apartment features and specials are subject to change without notice.
Prices and availability subject to change without notice. Rate is finalized at time of paid deposit.
SLU's history embraces groundbreaking ideas, just like our apartment design. We set a fresh new standard in terms of smart, well-styled interiors. So kitchen and bathrooms are not only gorgeous, they're exquisitely practical.
And yet, you need options to ensure your apartment matches your own personal style. JUXT brings you two finish palettes. Think natural. Think contemporary. Something you can make your own. And considering how busy life is outside your front door, you'll appreciate how a JUXT apartment offers the perfect simplicity to come home to each day.
Altogether, apartment life at JUXT is a beautiful fusion of experiences. Authentically Seattle. Totally SLU.
Contact us today for our current specials!
Disclaimer: Rental rates, availability, lease terms, deposits, apartment features and specials are subject to change without notice.
Prices and availability subject to change without notice. Rate is finalized at time of paid deposit.
Floor Plans + Pricing
Studio

2x2

Urban 3x2

3x2

1x1

Urban 1x1

Urban 2x1

Floor plans are artist's rendering. All dimensions are approximate. Actual product and specifications may vary in dimension or detail. Not all features are available in every rental home. Prices and availability are subject to change. Rent is based on monthly frequency. Additional fees may apply, such as but not limited to package delivery, trash, water, amenities, etc. Deposits vary. Please see a representative for details.
Manager Info
Holland Residential
Sunday
10:00 AM - 05:00 PM
Monday
09:00 AM - 06:00 PM
Tuesday
09:00 AM - 06:00 PM
Wednesday
09:00 AM - 06:00 PM
Thursday
09:00 AM - 06:00 PM
Friday
09:00 AM - 06:00 PM
Saturday
10:00 AM - 05:00 PM
Schools
Data by Greatschools.org
Note: GreatSchools ratings are based on a comparison of test results for all schools in the state. It is designed to be a starting point to help parents make baseline comparisons, not the only factor in selecting the right school for your family. Learn More
Features
Interior
Air Conditioning
Balcony
Cable Ready
Dishwasher
Elevator
Island Kitchens
Microwave
View
Washer & Dryer In Unit
Refrigerator
Community
Accepts Credit Card Payments
Business Center
Clubhouse
Emergency Maintenance
Extra Storage
Fitness Center
Conference Room
Controlled Access
On Site Maintenance
On Site Management
Other
Ceiling Fan
Disposal
Efficient Appliances
Electronic Thermostat
High Ceilings
Washer/Dryer
Wheelchair Access
Window Coverings
Pet Washing Station
BBQ/Picnic Area
Bike Racks
Green Building
Media Room
Quartz Countertops
Recycling
We take fraud seriously. If something looks fishy, let us know.

