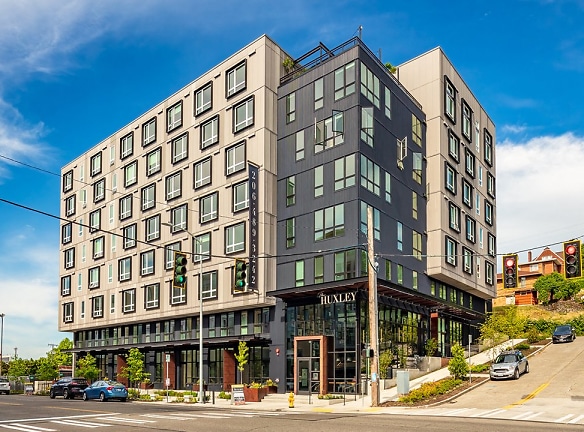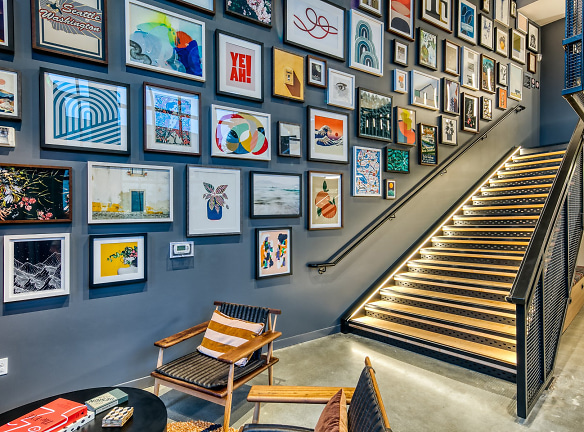- Home
- Washington
- Seattle
- Apartments
- The Huxley Apartments
Contact Property
$2,043+per month
The Huxley Apartments
4754 Fauntleroy Way SW
Seattle, WA 98116
Studio-2 bed, 1-2 bath • 437+ sq. ft.
2 Units Available
Managed by Holland Residential
Quick Facts
Property TypeApartments
Deposit$--
NeighborhoodFairmount Park
Lease Terms
2-Month, 3-Month, 6-Month, 7-Month, 9-Month, 12-Month
Pets
Cats Allowed, Dogs Allowed
* Cats Allowed Deposit: $--, Dogs Allowed Breed Restrictions Apply, Contact for Details Weight Restriction: 200 lbs Deposit: $--
Description
The Huxley
In search of a different Seattle? The Huxley is for you! Located in West Seattle, your new home is an escape from the congestion of the city. A short distance from downtown, but an attitude that is miles away, The Huxley offers the best of West Seattle right at your feet, whether you're heading out in The Junction or kayaking on Alki beach.
Contact us today for our current specials!
Disclaimer: Rental rates, availability, lease terms, deposits, apartment features and specials are subject to change without notice.
Prices and availability subject to change without notice. Rate is finalized at time of paid deposit.
Contact us today for our current specials!
Disclaimer: Rental rates, availability, lease terms, deposits, apartment features and specials are subject to change without notice.
Prices and availability subject to change without notice. Rate is finalized at time of paid deposit.
Floor Plans + Pricing
S Studio

A2 1 Bedroom

A4 1 Bedroom

A 1 Bedroom

C 2 Bedroom

LW2 1 Bedroom

C1 2 Bedroom

C2 2 Bedroom

LW3 1 Bedroom

LW1 1 Bedroom

A3 1 Bedroom

A1 1 Bedroom

Floor plans are artist's rendering. All dimensions are approximate. Actual product and specifications may vary in dimension or detail. Not all features are available in every rental home. Prices and availability are subject to change. Rent is based on monthly frequency. Additional fees may apply, such as but not limited to package delivery, trash, water, amenities, etc. Deposits vary. Please see a representative for details.
Manager Info
Holland Residential
Monday
09:00 AM - 06:00 PM
Tuesday
09:00 AM - 06:00 PM
Wednesday
09:00 AM - 06:00 PM
Thursday
09:00 AM - 06:00 PM
Friday
09:00 AM - 06:00 PM
Saturday
09:00 AM - 06:00 PM
Schools
Data by Greatschools.org
Note: GreatSchools ratings are based on a comparison of test results for all schools in the state. It is designed to be a starting point to help parents make baseline comparisons, not the only factor in selecting the right school for your family. Learn More
Features
Interior
Balcony
Cable Ready
Ceiling Fan(s)
Dishwasher
Elevator
Microwave
New/Renovated Interior
Stainless Steel Appliances
Vaulted Ceilings
View
Washer & Dryer In Unit
Garbage Disposal
Patio
Refrigerator
Community
Clubhouse
Emergency Maintenance
Extra Storage
Green Community
Wireless Internet Access
Controlled Access
On Site Maintenance
On Site Management
EV Charging Stations
On-site Recycling
Other
Wheelchair Access
BBQ/Picnic Area
Hardwood Floors
High Ceilings
Handrails
Media Room
Air Conditioner
Recycling
Large Closets
Window Coverings
Patio/Balcony
Ceiling Fan
Bike Racks
Disposal
Car Charging Station
Green Building
Washer/Dryer
Efficient Appliances
Electronic Thermostat
Live/Work Homes Available
Quartz Countertops
We take fraud seriously. If something looks fishy, let us know.

