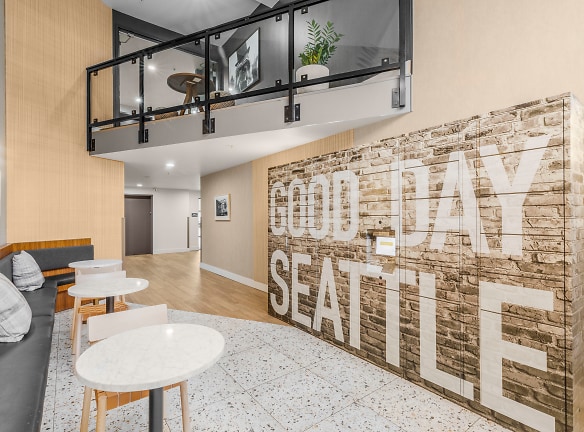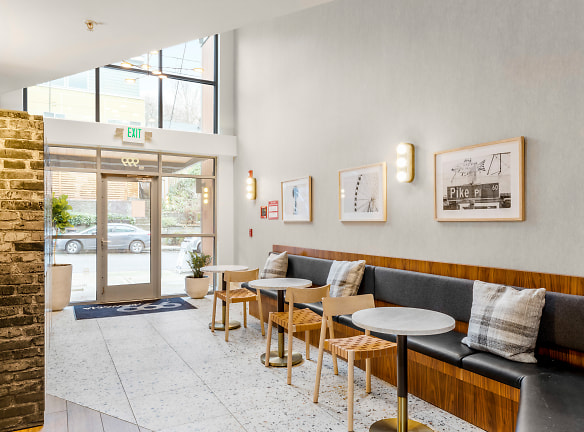- Home
- Washington
- Seattle
- Apartments
- 999 Hiawatha Apartments
Contact Property
$1,550+per month
999 Hiawatha Apartments
999 Hiawatha Pl S
Seattle, WA 98144
Studio-2 bed, 1-2 bath • 427+ sq. ft.
1 Unit Available
Managed by Apartment Management Consultants, AMC
Quick Facts
Property TypeApartments
Deposit$--
NeighborhoodAtlantic
Application Fee50.56
Lease Terms
5-Month, 6-Month, 7-Month, 8-Month, 9-Month, 10-Month, 11-Month, 12-Month
Pets
Dogs Allowed, Cats Allowed
* Dogs Allowed Breed restrictions do apply, no weight limit. Deposit: $--, Cats Allowed Deposit: $--
Description
999 Hiawatha
Want the best of Seattle, WA apartments? 999 Hiawatha is a vibrant new community offering the best urban living. Minutes away from downtown Seattle, our luxe apartments provide a range of smart and flexible layouts to suit every personality. You will love our epic views from our two lush rooftop gardens, which offer breathtaking scenery of both Mt. Rainer and the Seattle skyline! Our fresh, pet-friendly Seattle apartments bring you a center-of-everything location. Enjoy close access to over 200+ stores and restaurants in the local area. With immediate access to I-5 and I-90, you?ll be able to commute into metropolitan Seattle, Bellevue, and beyond with ease. At 999 Hiawatha, you can choose from our Seattle studio, 1 bedroom apartments, or 2 bedroom apartments complete with everything that you need to feel at home.
The 999 Hiawatha lifestyle centers on the thriving amenities located right out of your front door. Our apartments in Seattle feature in-unit washers and dryers, energy-saving stainless steel appliances, and generous oversized windows for natural light. Sustainable features include free electric car charging, bike storage, LED lighting throughout, and it?s just steps to the bus line. Adventure outside to nearby outdoor attractions at 5 surrounding local parks. Our apartments for rent in Seattle truly epitomize the life, work, play, lifestyle of modern apartment living. Join 999 Hiawatha today.
The 999 Hiawatha lifestyle centers on the thriving amenities located right out of your front door. Our apartments in Seattle feature in-unit washers and dryers, energy-saving stainless steel appliances, and generous oversized windows for natural light. Sustainable features include free electric car charging, bike storage, LED lighting throughout, and it?s just steps to the bus line. Adventure outside to nearby outdoor attractions at 5 surrounding local parks. Our apartments for rent in Seattle truly epitomize the life, work, play, lifestyle of modern apartment living. Join 999 Hiawatha today.
Floor Plans + Pricing
S1

$1,550+
Studio, 1 ba
427+ sq. ft.
Terms: Per Month
Deposit: $300
S2

Studio, 1 ba
443+ sq. ft.
Terms: Per Month
Deposit: $300
S4

$1,699
Studio, 1 ba
448+ sq. ft.
Terms: Per Month
Deposit: Please Call
S3

$1,699
Studio, 1 ba
521+ sq. ft.
Terms: Per Month
Deposit: $300
SADA

$1,699
Studio, 1 ba
537+ sq. ft.
Terms: Per Month
Deposit: Please Call
1B1

1 bd, 1 ba
614+ sq. ft.
Terms: Per Month
Deposit: $300
1BD1
No Image Available
1 bd, 1 ba
620+ sq. ft.
Terms: Per Month
Deposit: $300
1B3

1 bd, 1 ba
660+ sq. ft.
Terms: Per Month
Deposit: Please Call
1BADA

$1,949
1 bd, 1 ba
660+ sq. ft.
Terms: Per Month
Deposit: Please Call
1B2

1 bd, 1 ba
662+ sq. ft.
Terms: Per Month
Deposit: $300
1B4
No Image Available
$2,199
1 bd, 1 ba
701+ sq. ft.
Terms: Per Month
Deposit: Please Call
1BD5

1 bd, 1 ba
703+ sq. ft.
Terms: Per Month
Deposit: Please Call
1BD2

1 bd, 1 ba
707+ sq. ft.
Terms: Per Month
Deposit: Please Call
1BD3

$2,099
1 bd, 1 ba
707+ sq. ft.
Terms: Per Month
Deposit: $300
1BD4

1 bd, 1 ba
741+ sq. ft.
Terms: Per Month
Deposit: Please Call
2BADA

2 bd, 1 ba
838+ sq. ft.
Terms: Per Month
Deposit: $300
2B1

2 bd, 2 ba
838+ sq. ft.
Terms: Per Month
Deposit: $300
Suite B

1 bd, 1.5 ba
981+ sq. ft.
Terms: Per Month
Deposit: $500
Suite A

1 bd, 1.5 ba
1005+ sq. ft.
Terms: Per Month
Deposit: $500
Floor plans are artist's rendering. All dimensions are approximate. Actual product and specifications may vary in dimension or detail. Not all features are available in every rental home. Prices and availability are subject to change. Rent is based on monthly frequency. Additional fees may apply, such as but not limited to package delivery, trash, water, amenities, etc. Deposits vary. Please see a representative for details.
Manager Info
Apartment Management Consultants, AMC
Sunday
Closed.
Monday
09:00 AM - 06:00 PM
Tuesday
09:00 AM - 06:00 PM
Wednesday
09:00 AM - 06:00 PM
Thursday
09:00 AM - 06:00 PM
Friday
09:00 AM - 06:00 PM
Saturday
10:00 AM - 05:00 PM
Schools
Data by Greatschools.org
Note: GreatSchools ratings are based on a comparison of test results for all schools in the state. It is designed to be a starting point to help parents make baseline comparisons, not the only factor in selecting the right school for your family. Learn More
Features
Interior
Disability Access
Short Term Available
Balcony
Cable Ready
Dishwasher
Elevator
Hardwood Flooring
Island Kitchens
Loft Layout
Microwave
New/Renovated Interior
Oversized Closets
Stainless Steel Appliances
View
Washer & Dryer In Unit
Deck
Garbage Disposal
Patio
Refrigerator
Community
Accepts Credit Card Payments
Accepts Electronic Payments
Emergency Maintenance
Extra Storage
Fitness Center
Gated Access
High Speed Internet Access
Controlled Access
On Site Maintenance
On Site Management
On Site Patrol
EV Charging Stations
On-site Recycling
Pet Friendly
Lifestyles
Pet Friendly
Other
Pet Friendly
Fully Equipped Kitchen
Self-Cleaning Oven
Energy-Efficient Appliances
Large Light-Filled Windows
Bike Storage
2 Roof Decks
Interior Garden Courtyard
Secure Parking
Easy Access to I-5 & I-90
Surrounded by 5 Parks
Professional & Responsive Management
We take fraud seriously. If something looks fishy, let us know.

