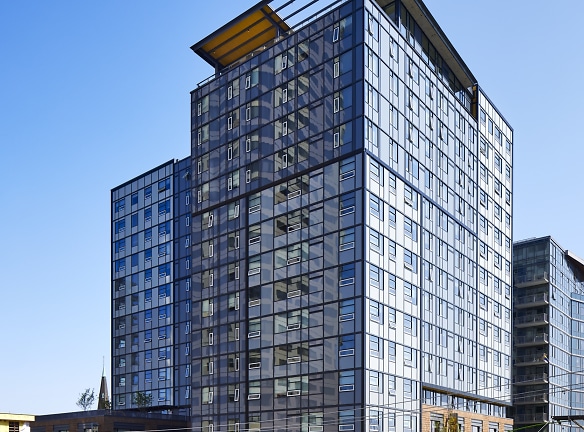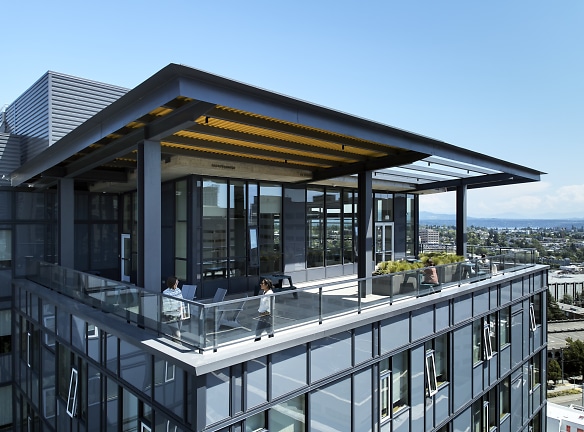- Home
- Washington
- Seattle
- Apartments
- The Rise On Madison - Income Restricted Apartments
Special Offer
Contact Property
Receive up to 4 weeks free! Schedule your tour today or contact our friendly leasing office for more details!
*Restrictions may apply.
*Restrictions may apply.
$1,171+per month
The Rise On Madison - Income Restricted Apartments
1400 Madison St
Seattle, WA 98104
Studio-3 bed, 1-2 bath • 442+ sq. ft.
3 Units Available
Managed by Avenue 5 Residential
Quick Facts
Property TypeApartments
Deposit$--
NeighborhoodFirst Hill
Lease Terms
Variable
Pets
Cats Allowed, Dogs Allowed
* Cats Allowed Cats and dogs allowed, breed restrictions apply for dogs. Pet Rent is $35-$50. Please contact for more details. Deposit: $--, Dogs Allowed Cats and dogs allowed, breed restrictions apply for dogs. Pet Rent is $35-$50. Please contact for more details. Deposit: $--
Description
The Rise on Madison - Income Restricted
Affordable, modern design in an incredible First Hill location. That's the promise of The Rise on Madison. Our selection of income restricted studio, one-, two-, and three-bedroom apartment homes offers Seattle living at its most vibrant. While there is no on-site parking, you can still experience the urban energy of your community--from work and shopping to dining and entertainment--all within walking distance and reachable by convenient light rail and bus line access.Take your lifestyle to new heights at The Rise on Madison.
Floor Plans + Pricing
Studio 1 Bath A 50

1 Bed 1 Bath B Open 60

1 Bed 1 Bath A Open 50

Studio 1 Bath A 60

Studio 1 Bath B 60

Studio 1 Bath B 50

1 Bed 1 Bath B Open 50

1 Bed 1 Bath A 50

1 Bed 1 Bath B 50

1 Bed 1 Bath C 60

1 Bed 1 Bath D 50

1 Bed 1 Bath E 50

1 Bed 1 Bath F 60

1 Bed 1 Bath G 50

1 Bed 1 Bath G 60

1 Bed 1 Bath H 60

1 Bed 1 Bath C Open 60

1 Bed 1 Bath C Open 50

1 Bed 1 Bath I 60

1 Bed 1 Bath J 50

1 Bed 1 Bath J 60

1 Bed 1 Bath D Open 60

1 Bed 1 Bath A Open 60

2 Bed 1 Bath A 50

2 Bed 1 Bath A 60

2 Bed 1 Bath B 50

2 Bed 1 Bath C 50

2 Bed 1 Bath C 60

3 Bed 2 Bath A 60

3 Bed 2 Bath A 50

3 Bed 2 Bath B 60

3 Bed 2 Bath B 50

3 Bed 2 Bath C 50

3 Bed 2 Bath C 60

Floor plans are artist's rendering. All dimensions are approximate. Actual product and specifications may vary in dimension or detail. Not all features are available in every rental home. Prices and availability are subject to change. Rent is based on monthly frequency. Additional fees may apply, such as but not limited to package delivery, trash, water, amenities, etc. Deposits vary. Please see a representative for details.
Manager Info
Avenue 5 Residential
Sunday
09:00 AM - 06:00 PM
Monday
09:00 AM - 06:00 PM
Tuesday
09:00 AM - 06:00 PM
Wednesday
09:00 AM - 06:00 PM
Thursday
09:00 AM - 06:00 PM
Friday
09:00 AM - 06:00 PM
Saturday
09:00 AM - 06:00 PM
Schools
Data by Greatschools.org
Note: GreatSchools ratings are based on a comparison of test results for all schools in the state. It is designed to be a starting point to help parents make baseline comparisons, not the only factor in selecting the right school for your family. Learn More
Features
Interior
Air Conditioning
Cable Ready
Ceiling Fan(s)
Dishwasher
Island Kitchens
New/Renovated Interior
Refrigerator
Certified Efficient Windows
Community
Accepts Credit Card Payments
Accepts Electronic Payments
Clubhouse
Emergency Maintenance
Laundry Facility
Controlled Access
Income Restricted
Lifestyles
Income Restricted
Other
Open Concept Living
Pet Friendly
Brand New Finishing
Community Lounge with Kitchen
Hardwood-Style Flooring
Computer Room with Printer
Entry Closet
Multiple Roof Decks
Walk-In Closets*
Exposed Concrete Ceilings*
Full Kitchen
Outdoor Play Structure
Bike Racks
Solid Surface Countertops
Modern Light Colored Cabinetry
Large Windows
Mail Room
Ceiling Fans in Living Room*
Resident Services Coordinator
We take fraud seriously. If something looks fishy, let us know.

