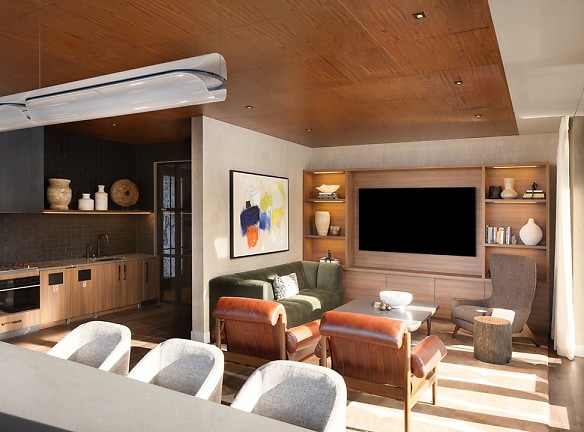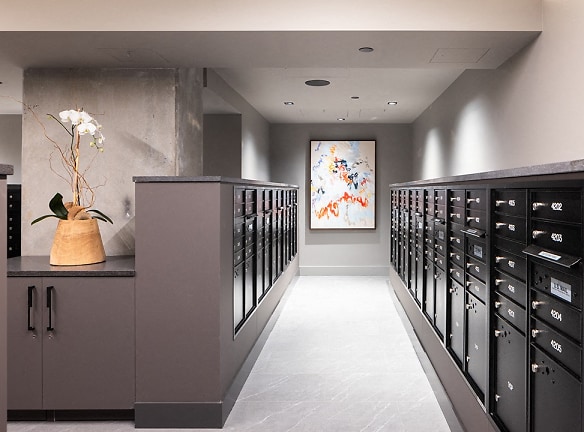- Home
- Washington
- Seattle
- Apartments
- The Ayer Apartments
Special Offer
Call Our Office Today For Information on Our Move In Specials!
$2,167+per month
The Ayer Apartments
2010 Terry Avenue
Seattle, WA 98121
Studio-3 bed, 1-3 bath • 457+ sq. ft.
10+ Units Available
Managed by Holland Residential
Quick Facts
Property TypeApartments
Deposit$--
NeighborhoodDenny Triangle
Lease Terms
Variable
Pets
Cats Allowed, Dogs Allowed
* Cats Allowed, Dogs Allowed
Description
The Ayer
Experience the best Seattle has to offer. Call today to learn more about The Ayer!
Inspired by natural rock elements and textures of the Pacific Northwest, The Ayer elevates the standard of living by furthering the connection between landscape and lifestyle. Distinct stone features and tailored interiors create an environment of refined warmth, while a significant figure in Seattle's architectural history adds her strength to the narrative of resilience.
Contact us to discover more about our studio, urban, one, two, and three-bedroom luxury apartments, and our exceptional penthouses located on the top levels of our 46-story high-rise.
Prices and availability subject to change without notice. Rate is finalized at time of paid deposit.
Inspired by natural rock elements and textures of the Pacific Northwest, The Ayer elevates the standard of living by furthering the connection between landscape and lifestyle. Distinct stone features and tailored interiors create an environment of refined warmth, while a significant figure in Seattle's architectural history adds her strength to the narrative of resilience.
Contact us to discover more about our studio, urban, one, two, and three-bedroom luxury apartments, and our exceptional penthouses located on the top levels of our 46-story high-rise.
Prices and availability subject to change without notice. Rate is finalized at time of paid deposit.
Floor Plans + Pricing
Studio S2

Studio S3

Studio S1

Studio S4

Urban 1 Bedroom U6

Urban 1 Bedroom U1

Studio S5

Urban 1 Bedroom U2

Urban 1 Bedroom U3

Urban 1 Bedroom U4

Urban 1 Bedroom U5

1 Bedroom A5

1 Bedroom A11

1 Bedroom A2

1 Bedroom A3

1 Bedroom A7

1 Bedroom A13

1 Bedroom A6

1 Bedroom A8

1 Bedroom A1

1 Bedroom A9

Penthouse 1 Bedroom A7PH

1 Bedroom A12

1 Bedroom A14

Penthouse 1 Bedroom A8PH

1 Bedroom A4

1 Bedroom A10

Penthouse 1 Bedroom A6PH

2 Bedroom C5

Penthouse 1 Bedroom A2PH

Penthouse 1 Bedroom A3PH

Penthouse 1 Bedroom A5PH

2 Bedroom C1

2 Bedroom C2

2 Bedroom C4

Penthouse 1 Bedroom A1PH

Penthouse 1 Bedroom A4PH

2 Bedroom C3

Penthouse 2 Bedroom C2PH

Penthouse 2 Bedroom C1PH

Penthouse 2 Bedroom C3PH

Penthouse 3 Bedroom D1PH

Penthouse 2 Bedroom Townhome CTHPH

Penthouse 3 Bedroom D2PH

Floor plans are artist's rendering. All dimensions are approximate. Actual product and specifications may vary in dimension or detail. Not all features are available in every rental home. Prices and availability are subject to change. Rent is based on monthly frequency. Additional fees may apply, such as but not limited to package delivery, trash, water, amenities, etc. Deposits vary. Please see a representative for details.
Manager Info
Holland Residential
Monday
09:00 AM - 06:00 PM
Tuesday
09:00 AM - 06:00 PM
Wednesday
09:00 AM - 06:00 PM
Thursday
09:00 AM - 06:00 PM
Friday
09:00 AM - 06:00 PM
Schools
Data by Greatschools.org
Note: GreatSchools ratings are based on a comparison of test results for all schools in the state. It is designed to be a starting point to help parents make baseline comparisons, not the only factor in selecting the right school for your family. Learn More
Features
Interior
Disability Access
Balcony
Cable Ready
Dishwasher
Gas Range
Island Kitchens
Microwave
Oversized Closets
Stainless Steel Appliances
View
Washer & Dryer In Unit
Refrigerator
Community
Extra Storage
Fitness Center
Gated Access
High Speed Internet Access
Pet Park
Public Transportation
Conference Room
EV Charging Stations
Other
Window Coverings
Large Closets
Air Conditioner
BBQ/Picnic Area
Disposal
Media Room
Electronic Thermostat
High Ceilings
Patio/Balcony
Washer/Dryer
Penthouse Residences
Private Work Pods & Conference Rooms
Two Distinct Finish Packages
Quartz Countertops & Backsplash
Kitchen Islands
Pet Spa & Dog Park
Game Lounge with Poker Tables
Soft-Close Cabinets & Drawers
Bosch Stainless Steel Appliances
Rooftop Lounge with TV Wall & Billiards Table
Samsung Stainless Steel Appliances
Gas Stovetop
Panelized Dishwasher
Closet Organizers
Bathrooms Featuring Tile Shower Surrounds
Package Lockers
Keyless Entry
Matte Black Fixtures in Kitchen & Bathrooms
Whirlpool Washer & Dryer
Vinyl Plank Flooring
Nest Thermostat
Motorized Shades in Living Room
Dimmable Kitchen & Bathroom Lighting
USB Power Outlets
Terrace with Gas Connection
Laundry Rooms
California Closet Organization System
Blackout Shades in Bedrooms
Thermador Wine Preserve Column
Walk-in Kitchen Pantry
We take fraud seriously. If something looks fishy, let us know.

