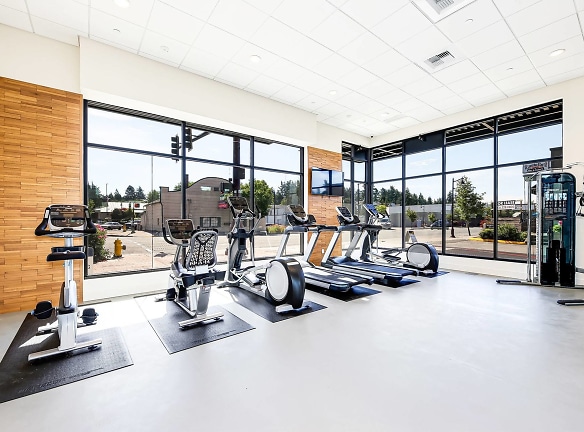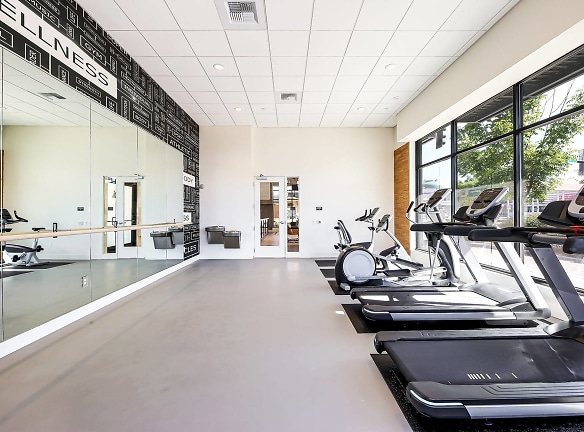- Home
- Washington
- Shoreline
- Apartments
- Green Leaf Shoreline Apartments
$1,530+per month
Green Leaf Shoreline Apartments
17567 15th Ave NE
Shoreline, WA 98155
Studio-2 bed, 1-2 bath • 534+ sq. ft.
Managed by Green Leaf Partners
Quick Facts
Property TypeApartments
Deposit$--
NeighborhoodNorth City
Application Fee54.25
Lease Terms
6-Month, 7-Month, 8-Month, 9-Month, 10-Month, 11-Month, 12-Month
Pets
Cats Allowed, Dogs Allowed
* Cats Allowed We welcome up to 2 pets per apartment home. There is a $300 pet fee per dog and a $200 pet fee per cat. Pet rent is $35 per cat and $50 per dog each month. We do not have size restrictions Please call our office for claification on breed restrictions and for our complete pet policy. Deposit: $--, Dogs Allowed :Breed restrictions: Akita Husky American Staffordshire Terrier Pit Bull Bull Terrier Presa Carrion Chow Rottweiler Doberman Wolf Hybrid and German Shepherd Weight Restriction: 75 lbs Deposit: $--
Description
Green Leaf Shoreline
Welcome to Green Leaf Shoreline. Bringing boutique, Scandinavian-inspired living to the North City neighborhood of Shoreline. Our Apartments blend modern minimalism with the unmistakable and irresistible feeling of the Pacific Northwest. Offering 124 spacious studio, one- and two-bedroom apartment homes, life at Green Leaf Shoreline was designed for convenience, comfort and a close-knit sense of community. Come create your own personal sanctuary amid the evergreen beauty of Shoreline, equidistant from local hikes, beaches and the bright lights of Seattle. Shoreline apartment living offers the best of both urban and close-knit neighborhood lifestyles.
Floor Plans + Pricing
S4

S5

A7

A3

A4

A5

B5

2x2% - MFTE

B3

B4

B2

B1

1x1% - MFTE

S1

Stu % - MFTE

A1

A6

S2

A2

Floor plans are artist's rendering. All dimensions are approximate. Actual product and specifications may vary in dimension or detail. Not all features are available in every rental home. Prices and availability are subject to change. Rent is based on monthly frequency. Additional fees may apply, such as but not limited to package delivery, trash, water, amenities, etc. Deposits vary. Please see a representative for details.
Manager Info
Green Leaf Partners
Sunday
Closed
Monday
10:00 AM - 05:00 PM
Tuesday
09:00 AM - 05:00 PM
Wednesday
09:00 AM - 05:00 PM
Thursday
09:00 AM - 05:00 PM
Friday
09:00 AM - 05:00 PM
Saturday
10:00 AM - 05:00 PM
Schools
Data by Greatschools.org
Note: GreatSchools ratings are based on a comparison of test results for all schools in the state. It is designed to be a starting point to help parents make baseline comparisons, not the only factor in selecting the right school for your family. Learn More
Features
Interior
Balcony
Fireplace
Oversized Closets
Smoke Free
Stainless Steel Appliances
View
Washer & Dryer In Unit
Community
Accepts Electronic Payments
Extra Storage
Fitness Center
Wireless Internet Access
Pet Friendly
Lifestyles
Pet Friendly
Other
Quartz Countertop
Comcast and Century Link Internet Available
Pet Friendly
Walk -in Closets
Corner Unit
ADA
Large Entryway
Rooftop fire place, grilling and dining area
Wi-Fi in common areas
Parking Garage with Gated Entry
We take fraud seriously. If something looks fishy, let us know.

