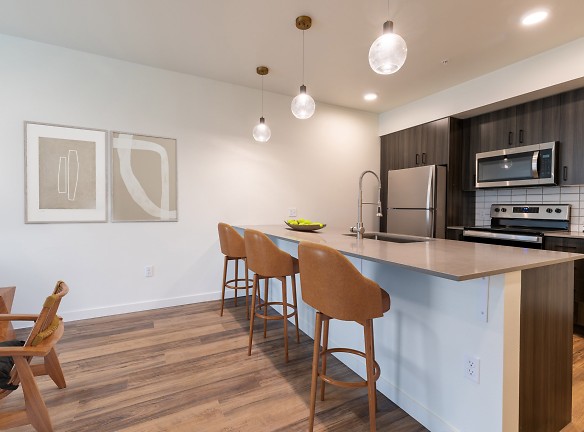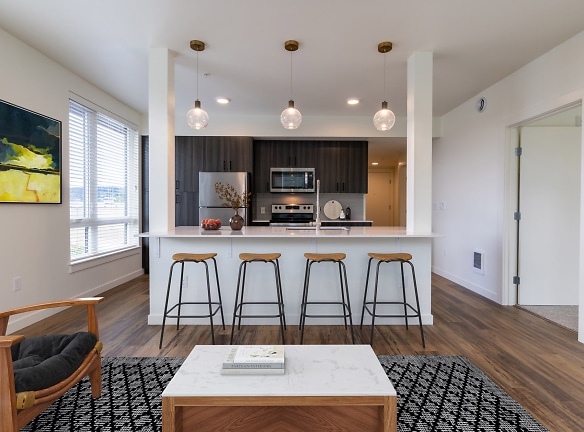- Home
- Washington
- Silverdale
- Apartments
- Rivulet On Clear Creek Trail Apartments
Call for price
Rivulet On Clear Creek Trail Apartments
9950 Blaine Avenue Northwest
Silverdale, WA 98383
1-2 bed, 1-2 bath • 495+ sq. ft.
Managed by Sound West Group
Quick Facts
Property TypeApartments
Deposit$--
NeighborhoodDowntown
Lease Terms
Variable, 10-Month, 11-Month, 12-Month
Pets
Cats Allowed, Dogs Allowed
* Cats Allowed It's not home without fur-kids. If you have a furry family member, we're a pet friendly community! Our Pet Policy is as follows: 2 pets allowed per home, a pet deposit of $300 per pet, a one-time pet fee of $300.00 and $30 a month pet rent. Please contact the leasing office for additional details. Breed Restrictions Apply. Akita, Husky, Chow, Malamute, Mastiff, German Shepard, American Pit Bull Terrier, American Bull Dog, Dogo Argentino, Tosa (Tosa Inu), American Staffordshire Terrier, Canary... Deposit: $--, Dogs Allowed It's not home without fur-kids. If you have a furry family member, we're a pet friendly community! Our Pet Policy is as follows: 2 pets allowed per home, a pet deposit of $300 per pet, a one-time pet fee of $300.00 and $30 a month pet rent. Please contact the leasing office for additional details. Breed Restrictions Apply. Akita, Husky, Chow, Malamute, Mastiff, German Shepard, American Pit Bull Terrier, American Bull Dog, Dogo Argentino, Tosa (Tosa Inu), American Staffordshire Terrier, Canary... Deposit: $--
Description
Rivulet on Clear Creek Trail
Start living the peaceful life you've always imagined at Rivulet Apartments. Surrounded by the beautiful Clear Creek Trail, these apartments in Silverdale, WA, are the perfect place to lead an active and comfortable lifestyle. You have a variety of one and two-bedroom floor plans to choose from, each boasting large windows and stunning views of the creek, the inlet, the town, and the mountains. What's more, you're within walking distance to shopping centers and scenic parks.
This is more than just a place to live; it's a place to thrive. Don't miss out on this opportunity - schedule a tour today!
This is more than just a place to live; it's a place to thrive. Don't miss out on this opportunity - schedule a tour today!
Floor Plans + Pricing
Warrior

Buckhorn

Cruiser

Worthington

Jupiter

Pershing

Ellinor

Washington

Bretheron

Anderson

Brothers

Stone

Skokomish

Townsend

Constance

Floor plans are artist's rendering. All dimensions are approximate. Actual product and specifications may vary in dimension or detail. Not all features are available in every rental home. Prices and availability are subject to change. Rent is based on monthly frequency. Additional fees may apply, such as but not limited to package delivery, trash, water, amenities, etc. Deposits vary. Please see a representative for details.
Manager Info
Sound West Group
Monday
09:00 AM - 05:00 PM
Tuesday
09:00 AM - 05:00 PM
Wednesday
09:00 AM - 05:00 PM
Thursday
09:00 AM - 05:00 PM
Friday
09:00 AM - 05:00 PM
Saturday
10:00 AM - 05:00 PM
Schools
Data by Greatschools.org
Note: GreatSchools ratings are based on a comparison of test results for all schools in the state. It is designed to be a starting point to help parents make baseline comparisons, not the only factor in selecting the right school for your family. Learn More
Features
Interior
Disability Access
Corporate Billing Available
Cable Ready
Dishwasher
Elevator
Hardwood Flooring
Island Kitchens
Microwave
New/Renovated Interior
Oversized Closets
Smoke Free
Stainless Steel Appliances
Vaulted Ceilings
View
Washer & Dryer In Unit
Deck
Refrigerator
Certified Efficient Windows
Upgraded HVAC Filtration
Energy Star certified Appliances
Community
Accepts Credit Card Payments
Accepts Electronic Payments
Business Center
Clubhouse
Emergency Maintenance
Extra Storage
Fitness Center
Green Community
High Speed Internet Access
Individual Leases
Pet Park
Public Transportation
Trail, Bike, Hike, Jog
Wireless Internet Access
Conference Room
Controlled Access
On Site Maintenance
On Site Management
EV Charging Stations
On-site Recycling
Green Space
Non-Smoking
Lifestyles
Military
Other
Creekside and mountain views
Direct access to Clear Creek Trail
Bike lounge with fix-it station
Floor to ceiling windows for maximum light
Vaulted ceilings in select units
Zen room with virtual trainer program
Tile kitchen backsplash
Sun deck
Undermount sinks
Solid surface countertops
Modern cabinetry
Native landscaping
Dog park
Luxury vinyl plank flooring
Coffee lounge
Designer plumbing fixtures and lighting
Full size washer and dryer in each home
Package room
Curated art gallery
Utilities metered in each home
We take fraud seriously. If something looks fishy, let us know.

