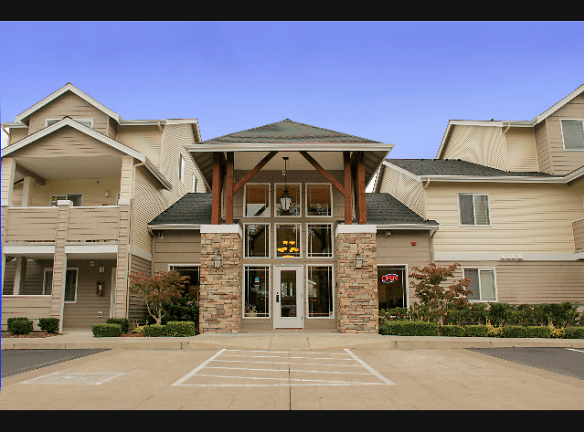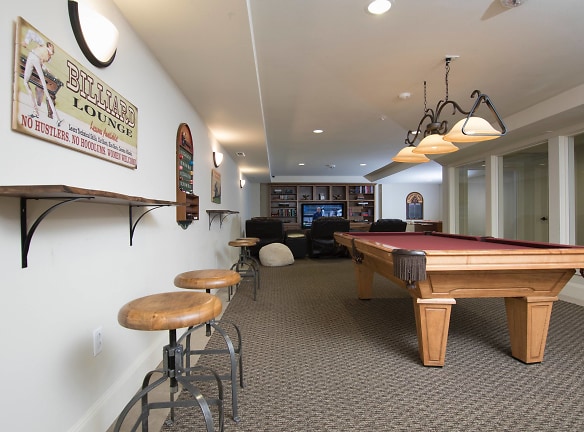- Home
- Washington
- Tacoma
- Apartments
- Fircrest Gardens Apartments
Contact Property
$1,395+per month
Fircrest Gardens Apartments
4215 S 30th St
Tacoma, WA 98409
1-3 bed, 1-2 bath • 593+ sq. ft.
1 Unit Available
Managed by Dobler Management Company, Inc.
Quick Facts
Property TypeApartments
Deposit$--
NeighborhoodSouth Tacoma
Application Fee65
Lease Terms
9-Month, 10-Month, 11-Month
Pets
Cats Allowed, Dogs Allowed
* Cats Allowed Cats must weight under 20 lbs full grown. Please call for additional information on pet requirements. Weight Restriction: 20 lbs, Dogs Allowed Dogs must weight under 20 lbs full grown. Please call for additional information on pet requirements. Weight Restriction: 20 lbs
Description
Fircrest Gardens
We are delighted at the opportunity to provide you only the very best in luxury apartment living! Fircrest Gardens is conveniently located right in the heart of the Fircrest / Tacoma residential and business district. You will be just seconds from I-5, Highway 16, Cheney Stadium and several fine dining establishments. We are also conveniently located just minutes from Tacoma Community College and Downtown! We are also certified as a crime free community by the City of Tacoma. Fircrest Gardens boasts several great floor plans with various features to meet all of your housing needs. We currently feature 1, 2 and 3 bedroom apartment homes and town homes that come fully equipped with full sized washers and dryers, dishwashers, electric ranges, dust-free shelving and stylish neutral color patterns for all of your decorating needs. These are just a few of the many standard features that you will find in your new home. Select homes feature multi levels for more room, walk-in closets, dual vanity sinks and personal home office spaces. For social and recreational purposes, Fircrest Gardens features many great amenities in a multi-level resident clubhouse, that will more than meet your expectations! We offer a state of the art fitness center, community theater, yoga workout facility, a private tanning bed and a business center with 2 computers. Bring your laptop to the club house for free internet access. We also feature an outdoor sparkling swimming pool and spa for your seasonal use!
Floor Plans + Pricing
1x1 Economy

1x1 Standard

1x1 Deluxe

2x1 Efficiency

2x1 Economy

2x1 Standard

2x2 Townhome

2x2

2x1 Deluxe
No Image Available
3x2 Townhome

Floor plans are artist's rendering. All dimensions are approximate. Actual product and specifications may vary in dimension or detail. Not all features are available in every rental home. Prices and availability are subject to change. Rent is based on monthly frequency. Additional fees may apply, such as but not limited to package delivery, trash, water, amenities, etc. Deposits vary. Please see a representative for details.
Manager Info
Dobler Management Company, Inc.
Sunday
Closed
Monday
09:00 AM - 06:00 PM
Tuesday
09:00 AM - 06:00 PM
Wednesday
09:00 AM - 06:00 PM
Thursday
09:00 AM - 06:00 PM
Friday
09:00 AM - 06:00 PM
Saturday
10:00 AM - 05:00 PM
Schools
Data by Greatschools.org
Note: GreatSchools ratings are based on a comparison of test results for all schools in the state. It is designed to be a starting point to help parents make baseline comparisons, not the only factor in selecting the right school for your family. Learn More
Features
Interior
Balcony
Cable Ready
Ceiling Fan(s)
Dishwasher
Hardwood Flooring
Loft Layout
New/Renovated Interior
Oversized Closets
Smoke Free
Stainless Steel Appliances
Vaulted Ceilings
Washer & Dryer In Unit
Refrigerator
Community
Accepts Electronic Payments
Business Center
Clubhouse
Emergency Maintenance
Fitness Center
Gated Access
Hot Tub
Playground
Swimming Pool
Trail, Bike, Hike, Jog
Wireless Internet Access
Controlled Access
Media Center
On Site Maintenance
On Site Management
Recreation Room
On-site Recycling
Non-Smoking
Other
*High Ceilings
*In Select Units
Variety of Floorplans
Cats Allowed
Close to shopping and freeway access
Media/Theater Room
Pet Friendly
Tanning Bed
We take fraud seriously. If something looks fishy, let us know.

