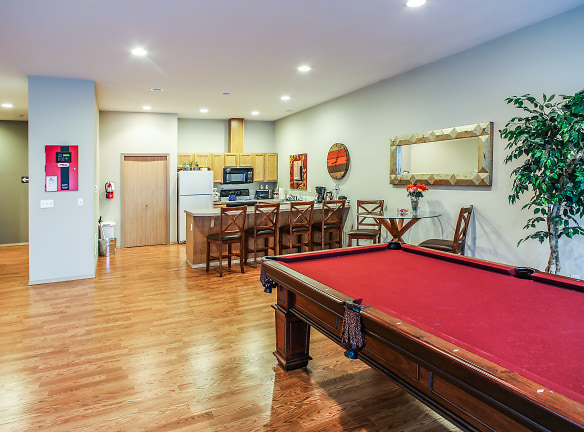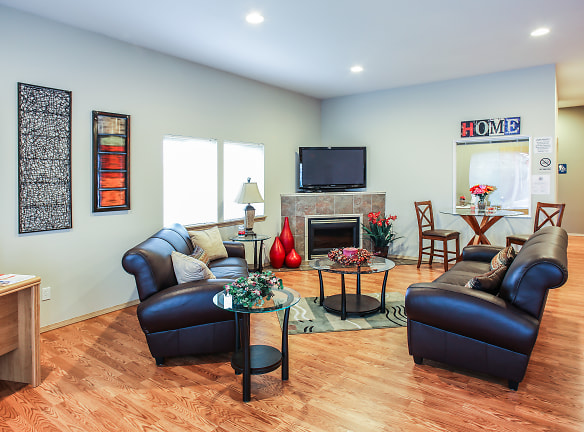- Home
- Washington
- Tacoma
- Apartments
- Autumnwood South Apartments
$1,195+per month
Autumnwood South Apartments
806 112 Th St E
Tacoma, WA 98445
1-2 bed, 1-2 bath • 650+ sq. ft.
6 Units Available
Managed by JC Higgins & Associates
Quick Facts
Property TypeApartments
Deposit$--
Lease Terms
Monthly, 6-Month, 12-Month
Pets
Dogs Allowed, Cats Allowed
* Dogs Allowed Fee $400 for 1 $500 for 2 Must be over 18 months in age. Weight Restriction: 25 lbs, Cats Allowed Fee $400 for 1 $500 for 2 Must be over 18 months in age. Weight Restriction: 25 lbs
Description
Autumnwood South
Affordable modern apartment community living at its best! Why shouldn't you be able to have a comfortable home without having to pay more than you can afford? Well, we believe you should! Autumnwood South Apartments has exactly what you need without any of the high rent prices you'll see elsewhere. Rather than charge you more rent for providing expensive amenities (which most people never use!) we prefer to provide you with the amenities you need and that are actually useful. By doing this we can charge less monthly rent. Every month when rent is due, you will thank yourself for the money you have saved by living at our wonderful community! We offer six different floor plans of spacious one and two bedroom apartment homes within minutes of freeway access making living at Autumnwood ideal for commuting. Being centrally located between Tacoma and Puyallup you will be close to everything and Ft. Lewis and McCord are just minutes away.
Floor Plans + Pricing
Apartment

$1,195
1 bd, 1 ba
650+ sq. ft.
Terms: Per Month
Deposit: $450
Apartment

$1,205
1 bd, 1 ba
681+ sq. ft.
Terms: Per Month
Deposit: $450
Apartment

$1,295+
2 bd, 1 ba
850+ sq. ft.
Terms: Per Month
Deposit: $450
Apartment

$1,320+
2 bd, 2 ba
890+ sq. ft.
Terms: Per Month
Deposit: $450
Apartment

$1,320+
2 bd, 1 ba
896+ sq. ft.
Terms: Per Month
Deposit: $450
Apartment

$1,335+
2 bd, 2 ba
919+ sq. ft.
Terms: Per Month
Deposit: $450
Floor plans are artist's rendering. All dimensions are approximate. Actual product and specifications may vary in dimension or detail. Not all features are available in every rental home. Prices and availability are subject to change. Rent is based on monthly frequency. Additional fees may apply, such as but not limited to package delivery, trash, water, amenities, etc. Deposits vary. Please see a representative for details.
Manager Info
JC Higgins & Associates
Monday
09:30 AM - 12:00 PM
Monday
01:00 PM - 05:30 PM
Tuesday
09:30 AM - 12:00 PM
Tuesday
01:00 PM - 05:30 PM
Wednesday
09:30 AM - 12:00 PM
Wednesday
01:00 PM - 05:30 PM
Thursday
09:30 AM - 12:00 PM
Thursday
01:00 PM - 05:30 PM
Friday
09:30 AM - 12:00 PM
Friday
01:00 PM - 05:30 PM
Schools
Data by Greatschools.org
Note: GreatSchools ratings are based on a comparison of test results for all schools in the state. It is designed to be a starting point to help parents make baseline comparisons, not the only factor in selecting the right school for your family. Learn More
Features
Interior
Disability Access
Balcony
Cable Ready
Dishwasher
Microwave
Some Paid Utilities
View
Washer & Dryer In Unit
Deck
Garbage Disposal
Patio
Refrigerator
Community
Accepts Credit Card Payments
Accepts Electronic Payments
Clubhouse
Emergency Maintenance
Public Transportation
On Site Maintenance
On Site Management
Pet Friendly
Lifestyles
Pet Friendly
Other
20 minutes from base
Military moving clause
We take fraud seriously. If something looks fishy, let us know.

