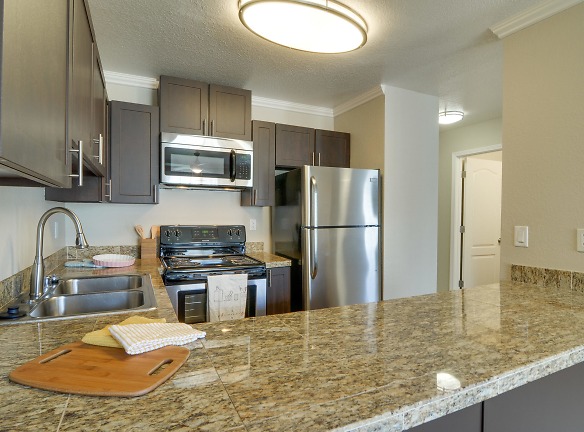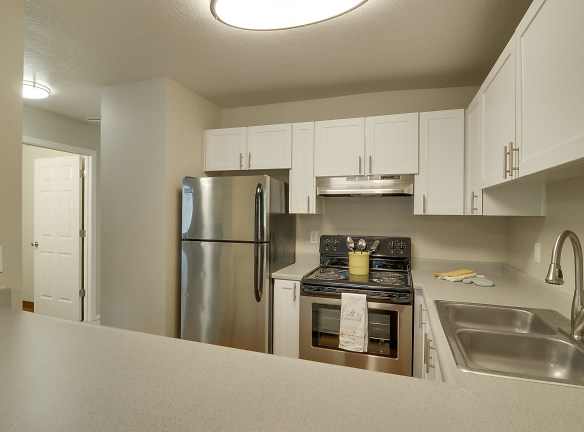- Home
- Washington
- Vancouver
- Apartments
- Carriage House Apartments
$1,765+per month
Carriage House Apartments
4714 NE 72nd Ave
Vancouver, WA 98661
1-3 bed, 1-2 bath • 725+ sq. ft.
3 Units Available
Managed by Apartment Management Consultants, AMC
Quick Facts
Property TypeApartments
Deposit$--
NeighborhoodVanmall
Application Fee55
Lease Terms
Lease terms are variable. Please inquire with property staff.
Pets
Cats Allowed, Dogs Allowed
* Cats Allowed Breed Restrictions Apply, Max 2 pets per apartment. Non-Refundable Pet Fee: $250 per pet. Refundable Pet Deposit: $200 per pet. Pet Rent: $35 one pet/$60 two pets Deposit: $--, Dogs Allowed Breed Restrictions Apply, Max 2 pets per apartment. Non-Refundable Pet Fee: $250 per pet. Refundable Pet Deposit: $200 per pet. Pet Rent: $35 one pet/$60 two pets Deposit: $--
Description
Carriage House
Welcome home to Carriage House Apartments! Conveniently located near Route 500 and I-205, you will have direct access to Downtown Vancouver as well as a multitude of local parks! You will also enjoy gourmet dining and shopping within walking distance of the Vancouver Mall.
Come explore our spacious one-, two- and three-bedroom apartments in Vancouver, WA. All of which boast wood burning fireplaces and full size washer and dryers! Enjoy a stroll around our beautifully landscaped community, take a dip in our pool or hot tub, or work out at our fully equipped fitness center.
We invite you to preview our community by viewing our photo gallery and features of our renovated apartment homes and amenities. Schedule a personalized tour of our apartments by calling, emailing or stop by Carriage House Apartments today and see why so many other people chose us as their place to call home! We are close to work, close to play, close to perfect!
Come explore our spacious one-, two- and three-bedroom apartments in Vancouver, WA. All of which boast wood burning fireplaces and full size washer and dryers! Enjoy a stroll around our beautifully landscaped community, take a dip in our pool or hot tub, or work out at our fully equipped fitness center.
We invite you to preview our community by viewing our photo gallery and features of our renovated apartment homes and amenities. Schedule a personalized tour of our apartments by calling, emailing or stop by Carriage House Apartments today and see why so many other people chose us as their place to call home! We are close to work, close to play, close to perfect!
Floor Plans + Pricing
A1.1

1 bd, 1 ba
725+ sq. ft.
Terms: Per Month
Deposit: $500
B1.1

2 bd, 1 ba
1025+ sq. ft.
Terms: Per Month
Deposit: $500
B2.2

$1,765+
2 bd, 2 ba
1025+ sq. ft.
Terms: Per Month
Deposit: $500
C1.2

3 bd, 2 ba
1315+ sq. ft.
Terms: Per Month
Deposit: $500
C2.2

3 bd, 2 ba
1315+ sq. ft.
Terms: Per Month
Deposit: $500
Floor plans are artist's rendering. All dimensions are approximate. Actual product and specifications may vary in dimension or detail. Not all features are available in every rental home. Prices and availability are subject to change. Rent is based on monthly frequency. Additional fees may apply, such as but not limited to package delivery, trash, water, amenities, etc. Deposits vary. Please see a representative for details.
Manager Info
Apartment Management Consultants, AMC
Monday
09:00 AM - 06:00 PM
Tuesday
10:00 AM - 06:00 PM
Wednesday
09:00 AM - 06:00 PM
Thursday
09:00 AM - 06:00 PM
Friday
09:00 AM - 06:00 PM
Saturday
10:00 AM - 05:00 PM
Schools
Data by Greatschools.org
Note: GreatSchools ratings are based on a comparison of test results for all schools in the state. It is designed to be a starting point to help parents make baseline comparisons, not the only factor in selecting the right school for your family. Learn More
Features
Interior
Disability Access
Short Term Available
Air Conditioning
Balcony
Cable Ready
Ceiling Fan(s)
Dishwasher
Fireplace
Microwave
New/Renovated Interior
Oversized Closets
Some Paid Utilities
Stainless Steel Appliances
Vaulted Ceilings
Washer & Dryer In Unit
Deck
Garbage Disposal
Patio
Refrigerator
Community
Accepts Electronic Payments
Business Center
Clubhouse
Emergency Maintenance
Extra Storage
Fitness Center
High Speed Internet Access
Hot Tub
Laundry Facility
Playground
Swimming Pool
Trail, Bike, Hike, Jog
Wireless Internet Access
Controlled Access
Media Center
On Site Maintenance
On Site Management
Recreation Room
Other
1
2
& 3 bedroom apartment homes
Spacious floorplans designed to your needs
Wood Burning Fireplaces
Full Sized Washer and Dryer
Reserved Covered Parking
Individual Hot Water Heaters
Private storage areas
Range (electric)
Luxurious faux wood in entry foyers
kitchens
and all bathrooms
Individual Climate Control
Open Kitchens
Walk in Shower
Upgraded Blinds and Finishes*
Bowed Shower Rods
All new lighting and plumbing fixtures
private balconies/patios
beautiful landscaping
located within minutes of 3 major highways
copy/fax available
responsive maintenance team
pets welcome
no pet weight restrictions
2 pets per apartment
breed restrictions apply
package acceptance at the office
public parks nearby
near public transit
on-site management
We take fraud seriously. If something looks fishy, let us know.

