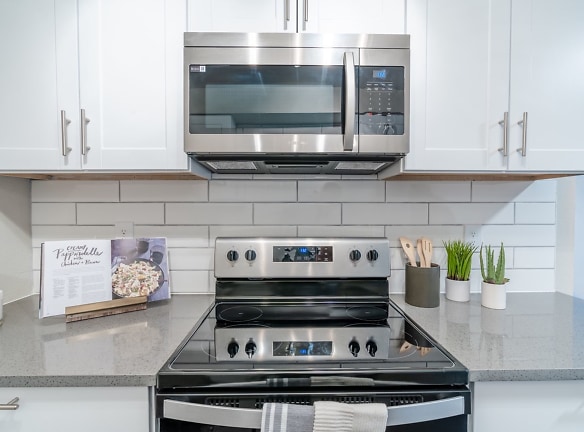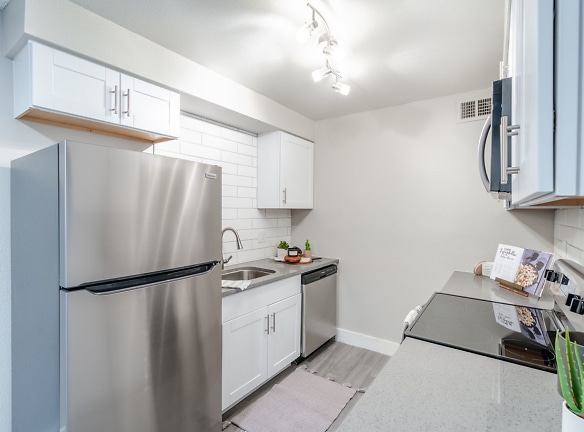- Home
- Arizona
- Mesa
- Apartments
- Rise At The District Apartments
$1,350+per month
Rise At The District Apartments
1031 S Stewart St
Mesa, AZ 85202
1-3 bed, 1-2 bath • 680+ sq. ft.
8 Units Available
Managed by Rise48 Communities
Quick Facts
Property TypeApartments
Deposit$--
NeighborhoodWest Mesa
Application Fee55
Lease Terms
Variable, 12-Month
Pets
Cats Allowed, Dogs Allowed
* Cats Allowed, Dogs Allowed
Description
Rise at the District
Welcome to our outstanding, pet-friendly community of Rise at the District apartments in Mesa, Arizona. Our amazing, close-knit community is located off the US 60 Freeway and minutes from Loop 101 and 102. You don't have to go downtown though, because Mesa Riverview and Tempe Marketplace shopping centers are nearby, giving you access to fabulous shopping and dining, both readily available. Mesa Community College and Sloan Park will stimulate your mind and body! Your new home will give you everything inside and out that you could ever want!
Residents can choose from eight floor plans of modern one, two, and three bedroom apartments for rent. Our spectacular homes are all cable ready, and we also have high-speed internet access available in our community. Extra storage and walk-in closets are available to ensure that you have more than enough space. Speaking of space, your furry family member will love all the room to run in their new home too!
Our community amenities are hands down the best in Mesa, AZ. Our three shimmering swimming pools and premiere state-of-the-art fitness center are just two of dozens of luxuries that you will enjoy by becoming a resident. Make sure to bring out your furry friends for a walk in our enormous dog park to make new friends! Your new home awaits at the Rise at the District in beautiful Mesa, AZ. Don't wait, give us a call today!
Residents can choose from eight floor plans of modern one, two, and three bedroom apartments for rent. Our spectacular homes are all cable ready, and we also have high-speed internet access available in our community. Extra storage and walk-in closets are available to ensure that you have more than enough space. Speaking of space, your furry family member will love all the room to run in their new home too!
Our community amenities are hands down the best in Mesa, AZ. Our three shimmering swimming pools and premiere state-of-the-art fitness center are just two of dozens of luxuries that you will enjoy by becoming a resident. Make sure to bring out your furry friends for a walk in our enormous dog park to make new friends! Your new home awaits at the Rise at the District in beautiful Mesa, AZ. Don't wait, give us a call today!
Floor Plans + Pricing
A1 1X1 Reno
No Image Available
$1,425
1 bd, 1 ba
680+ sq. ft.
Terms: Per Month
Deposit: $250
A1 1X1 Classic
No Image Available
$1,350
1 bd, 1 ba
680+ sq. ft.
Terms: Per Month
Deposit: Please Call
B1 2X1 Classic
No Image Available
$1,450
2 bd, 1 ba
816+ sq. ft.
Terms: Per Month
Deposit: Please Call
B1 2X1 Reno
No Image Available
$1,525
2 bd, 1 ba
816+ sq. ft.
Terms: Per Month
Deposit: Please Call
B2 2X2 Classic
No Image Available
$1,525
2 bd, 2 ba
980+ sq. ft.
Terms: Per Month
Deposit: Please Call
B2 2X2 Reno
No Image Available
$1,600
2 bd, 2 ba
980+ sq. ft.
Terms: Per Month
Deposit: Please Call
C1 3X2 Reno
No Image Available
$1,900
3 bd, 2 ba
1195+ sq. ft.
Terms: Per Month
Deposit: Please Call
C1 3X2 Classic
No Image Available
$1,825
3 bd, 2 ba
1195+ sq. ft.
Terms: Per Month
Deposit: Please Call
Floor plans are artist's rendering. All dimensions are approximate. Actual product and specifications may vary in dimension or detail. Not all features are available in every rental home. Prices and availability are subject to change. Rent is based on monthly frequency. Additional fees may apply, such as but not limited to package delivery, trash, water, amenities, etc. Deposits vary. Please see a representative for details.
Manager Info
Rise48 Communities
Sunday
Closed.
Monday
09:00 AM - 05:00 PM
Tuesday
09:00 AM - 05:00 PM
Wednesday
09:00 AM - 05:00 PM
Thursday
09:00 AM - 05:00 PM
Friday
09:00 AM - 05:00 PM
Saturday
09:00 AM - 04:00 PM
Schools
Data by Greatschools.org
Note: GreatSchools ratings are based on a comparison of test results for all schools in the state. It is designed to be a starting point to help parents make baseline comparisons, not the only factor in selecting the right school for your family. Learn More
Features
Interior
Disability Access
Air Conditioning
Balcony
Cable Ready
Ceiling Fan(s)
Dishwasher
Fireplace
Hardwood Flooring
Microwave
New/Renovated Interior
Oversized Closets
Smoke Free
Stainless Steel Appliances
Washer & Dryer In Unit
Garbage Disposal
Patio
Refrigerator
Community
Accepts Credit Card Payments
Accepts Electronic Payments
Business Center
Clubhouse
Emergency Maintenance
Fitness Center
Gated Access
Hot Tub
Laundry Facility
Pet Park
Playground
Public Transportation
Swimming Pool
Wireless Internet Access
On Site Maintenance
On Site Management
On Site Patrol
Recreation Room
Pet Friendly
Lifestyles
Pet Friendly
Other
Central Air and Heating
Beautiful Landscaping
Fire Pits
Amazon Lockers
3 Shimmering Swimming Pools w/ Pool-side Cabanas & Lounge Seating
Large Dog Park
Access to Public Transportation
Easy access to Shopping & Freeways
Public Parks Nearby
Renovated Floor Plans
Shaker-Style Cabinets
Quartz Countertops
Wood Plank Vinyl Flooring
We take fraud seriously. If something looks fishy, let us know.

