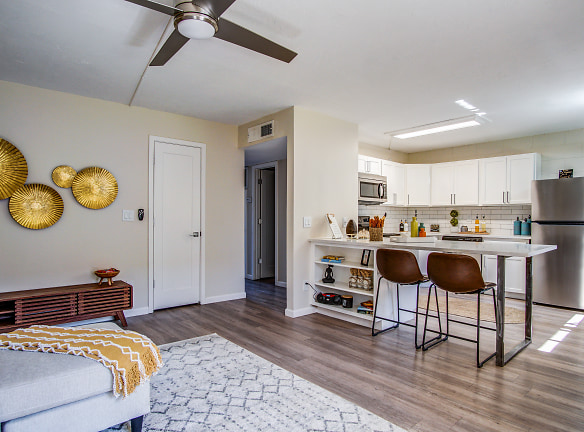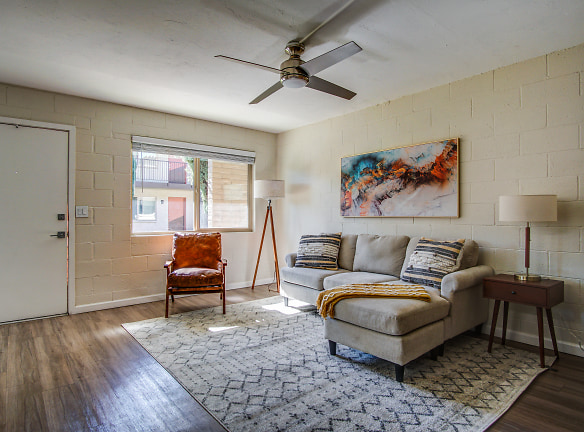- Home
- Arizona
- Tucson
- Apartments
- Tradewinds Apartments
$1,200+per month
Tradewinds Apartments
3765 N Campbell Ave
Tucson, AZ 85719
2 bed, 1 bath • 850+ sq. ft.
5 Units Available
Managed by NorthStar Managment Agent for Owner
Quick Facts
Property TypeApartments
Deposit$--
NeighborhoodCampus Farm
Application Fee55
Lease Terms
Please call for current lease terms available.
Pets
Cats Allowed, Dogs Allowed
* Cats Allowed Per Pet Deposit: $--, Dogs Allowed Per Pet. Weight Limit is 30 lbs. Breed Restrictions Apply Weight Restriction: 30 lbs Deposit: $--
Description
Tradewinds
Welcome, Home to Tradewinds Apartment Homes!
Tradewinds Apartments is a small, charming community located just minutes north of the University of Arizona and just south of the lovely River Road shopping and dining areas of north central Tucson.
Our Community has a cozy character with interiors that are a must-see! We are now renovating all upcoming apartment homes with modern and luxurious finishes you will love. There are two serene grass courtyards each with a pool and picnic area, and will soon be under construction to add additional seating around new firepits. There are two 24-hour laundry facilities available, BUT you will have your own full-size machines in the comfort of your own apartment home.
All apartments are two bedrooms, one bath and are built with solid concrete block construction. They feature large eat-in kitchens, open to the living room, coat closet, linen closet, generous bedroom closet, and individually controlled A/C and heating. Tradewinds now offers newly renovated units that all have gorgeous quartz countertops, white cabinets, stainless steel appliances, beautiful new fixtures and lighting, and a full-size washer and dryer in your extra storage room! Downstairs apartments offer a small back yard and upstairs have large balcony space.
Tradewinds Apartments is a small, charming community located just minutes north of the University of Arizona and just south of the lovely River Road shopping and dining areas of north central Tucson.
Our Community has a cozy character with interiors that are a must-see! We are now renovating all upcoming apartment homes with modern and luxurious finishes you will love. There are two serene grass courtyards each with a pool and picnic area, and will soon be under construction to add additional seating around new firepits. There are two 24-hour laundry facilities available, BUT you will have your own full-size machines in the comfort of your own apartment home.
All apartments are two bedrooms, one bath and are built with solid concrete block construction. They feature large eat-in kitchens, open to the living room, coat closet, linen closet, generous bedroom closet, and individually controlled A/C and heating. Tradewinds now offers newly renovated units that all have gorgeous quartz countertops, white cabinets, stainless steel appliances, beautiful new fixtures and lighting, and a full-size washer and dryer in your extra storage room! Downstairs apartments offer a small back yard and upstairs have large balcony space.
Floor Plans + Pricing
MOD-D

$1,250+
2 bd, 1 ba
850+ sq. ft.
Terms: Per Month
Deposit: $350
MOD-UV

$1,225+
2 bd, 1 ba
850+ sq. ft.
Terms: Per Month
Deposit: $350
LUX-U

$1,325+
2 bd, 1 ba
850+ sq. ft.
Terms: Per Month
Deposit: $350
LUX-DV

$1,400+
2 bd, 1 ba
850+ sq. ft.
Terms: Per Month
Deposit: $350
LUX-UV

$1,350+
2 bd, 1 ba
850+ sq. ft.
Terms: Per Month
Deposit: $350
LUX-D

$1,375+
2 bd, 1 ba
850+ sq. ft.
Terms: Per Month
Deposit: $350
MOD-DV

$1,275+
2 bd, 1 ba
850+ sq. ft.
Terms: Per Month
Deposit: $350
MOD-U

$1,200+
2 bd, 1 ba
850+ sq. ft.
Terms: Per Month
Deposit: $350
Floor plans are artist's rendering. All dimensions are approximate. Actual product and specifications may vary in dimension or detail. Not all features are available in every rental home. Prices and availability are subject to change. Rent is based on monthly frequency. Additional fees may apply, such as but not limited to package delivery, trash, water, amenities, etc. Deposits vary. Please see a representative for details.
Manager Info
NorthStar Managment Agent for Owner
Sunday
Closed.
Monday
09:00 AM - 05:00 PM
Tuesday
09:00 AM - 05:00 PM
Wednesday
09:00 AM - 05:00 PM
Thursday
09:00 AM - 05:00 PM
Friday
09:00 AM - 05:00 PM
Saturday
Closed.
Schools
Data by Greatschools.org
Note: GreatSchools ratings are based on a comparison of test results for all schools in the state. It is designed to be a starting point to help parents make baseline comparisons, not the only factor in selecting the right school for your family. Learn More
Features
Interior
Disability Access
Air Conditioning
Balcony
Cable Ready
Ceiling Fan(s)
Dishwasher
Hardwood Flooring
Microwave
New/Renovated Interior
Oversized Closets
Some Paid Utilities
Stainless Steel Appliances
View
Washer & Dryer In Unit
Garbage Disposal
Patio
Refrigerator
Certified Efficient Windows
Community
Accepts Credit Card Payments
Accepts Electronic Payments
Emergency Maintenance
Extra Storage
Laundry Facility
Public Transportation
Swimming Pool
Trail, Bike, Hike, Jog
On-site Recycling
Green Space
Other
2 Large Sparkling Swimming Pools
24-Hour Onsite Laundry Facilities
Beautiful Courtyards
Beautiful Views (select units)
Beautiful, Mature Landscaping
Close to the U of A and Pima Community Colleges
Convenient Location on Sun-Tran Bus Line
Convenient to Shopping, Dining, Major Employers
Experienced Maintenance Team
Brand New Complete Renovation
Open-floor Plan and Oversize Kitchen
Real Quartz Counters, Stainless Steel Appliances
4-seat Breakfast Bar
Subway Tile Backsplash
Full Size Washer and Dryer In-home
New Lighting, USB Electric Outlet
Updated Air-conditioning Systems
Efficient Dual-pane Windows
Built-in Bookshelf
All Homes High-speed Internet and Cable Ready
Plank Wood-look Flooring, plus new Baseboards
New Doors and Hardware
Spacious Closets in Bedrooms
Scenic Catalina Mountain Views*
Personal Yard, or Large Balcony
We take fraud seriously. If something looks fishy, let us know.

