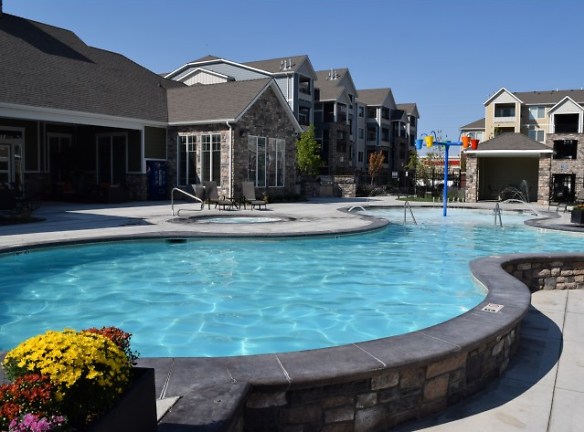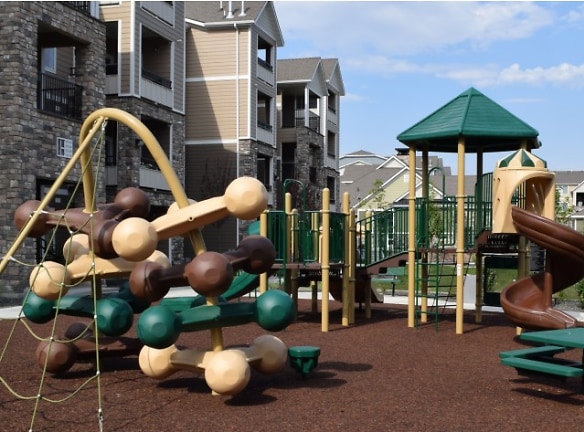- Home
- Idaho
- Meridian
- Apartments
- Regency At River Valley Apartments
Special Offer
Contact Property
Lock In Your Dream Apartment! Waived Fees & Move-In Savings! Waived application fees and $500 Move-In Discount: Save even more on your first month with this special offer! (Applies to leases 12-14 months) Call our leasing team for additional details.
$1,281+per month
Regency At River Valley Apartments
3400 E River Valley St
Meridian, ID 83646
1-3 bed, 1-2 bath • 700+ sq. ft.
10+ Units Available
Managed by Foursite Property Management
Quick Facts
Property TypeApartments
Deposit$--
Lease Terms
Monthly, 2-Month, 3-Month, 4-Month, 5-Month, 6-Month, 7-Month, 8-Month, 9-Month, 10-Month, 11-Month, 12-Month, 13-Month, 14-Month
Pets
Cats Allowed, Dogs Allowed
* Cats Allowed Contact Office for Pet Policy. Breed Restrictions Apply Weight Restriction: 40 lbs Deposit: $--, Dogs Allowed Contact Office for Pet Policy. Breed Restrictions Apply Weight Restriction: 40 lbs Deposit: $--
Description
Regency At River Valley
Set in the heart of Meridian, Idaho, Regency at River Valley offers an elevated lifestyle of comfort and luxury. With high-end resort style amenities and spacious floor plans, the Regency makes being home the best part of the day. A short walk from our upscale community takes you to Meridian's finest shopping, dining, and entertainment destinations at the Village at Meridian Shopping Center, located just across the street. The Regency is also adjacent to the beautiful 60-acre Julius M. Kleiner Memorial Park, and the new Boise CoOp. You can shop, eat, play, and relax all within minutes of your beautiful apartment home. The Regency at River Valley invites you to experience for yourself the finest apartment living in the Treasure Valley. Welcome home!
Floor Plans + Pricing
Aberdeen

Aberdeen Select II

Aberdeen Premier

Ashby Select II

Adington Select ADA II

Belfast

Belfast Select II

Belfast Premier

Belfast Premier II

Banbury Select II

Banbury Premier II

Bristol Premier II

Bristol Select II

Bristol Accessible
No Image Available
Coventry

Coventry Select ADA II
No Image Available
Coventry Select II

Coventry Premier II

Coventry Premier

Coventry Accessible Premier
No Image Available
Ashby Premier

Bristol

Ashby

Bristol Premier

Floor plans are artist's rendering. All dimensions are approximate. Actual product and specifications may vary in dimension or detail. Not all features are available in every rental home. Prices and availability are subject to change. Rent is based on monthly frequency. Additional fees may apply, such as but not limited to package delivery, trash, water, amenities, etc. Deposits vary. Please see a representative for details.
Manager Info
Foursite Property Management
Sunday
Closed
Monday
10:00 AM - 06:00 PM
Tuesday
10:00 AM - 06:00 PM
Wednesday
10:00 AM - 06:00 PM
Thursday
10:00 AM - 06:00 PM
Friday
12:00 PM - 06:00 PM
Saturday
10:00 AM - 05:00 PM
Schools
Data by Greatschools.org
Note: GreatSchools ratings are based on a comparison of test results for all schools in the state. It is designed to be a starting point to help parents make baseline comparisons, not the only factor in selecting the right school for your family. Learn More
Features
Interior
Disability Access
Furnished Available
Corporate Billing Available
Air Conditioning
Balcony
Cable Ready
Ceiling Fan(s)
Dishwasher
Elevator
Fireplace
Garden Tub
Hardwood Flooring
Internet Included
Microwave
New/Renovated Interior
Oversized Closets
Smoke Free
Some Paid Utilities
Stainless Steel Appliances
Vaulted Ceilings
View
Washer & Dryer Connections
Washer & Dryer In Unit
Deck
Garbage Disposal
Patio
Refrigerator
Community
Accepts Credit Card Payments
Accepts Electronic Payments
Clubhouse
Emergency Maintenance
Extra Storage
Fitness Center
Gated Access
High Speed Internet Access
Hot Tub
Individual Leases
Laundry Facility
Pet Park
Playground
Public Transportation
Swimming Pool
Wireless Internet Access
On Site Maintenance
On Site Management
On Site Patrol
Recreation Room
Luxury Community
Lifestyles
Luxury Community
Other
BBQ Pavilion/Outdoor Kitchen
Outdoor Fireplaces
Indoor Playroom
24-hr Billiards Room
Shaded Cabanas
Granite Countertops*
Undermount Sinks*
Modern Tile Fireplace*
Upgraded Cabinetry*
Deep Kitchen Sink w/Pullout Sprayer*
2 in Blinds
Black or Stainless Steel* Appliances
Built-in Entertainment Wall*
Corner Kitchen Pantry
Garden/Soaker Tub
Low-e Windows
Tile Backsplash
Two-Tone Paint
We take fraud seriously. If something looks fishy, let us know.

