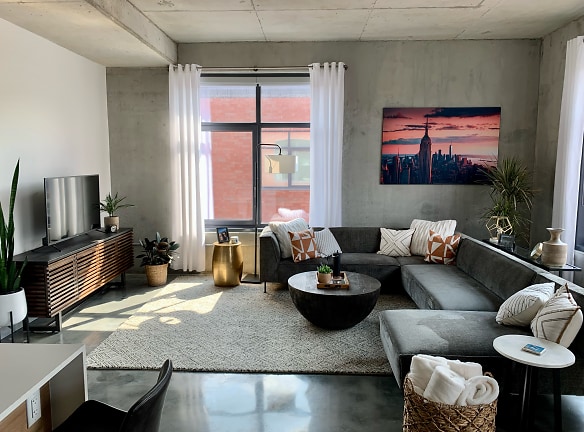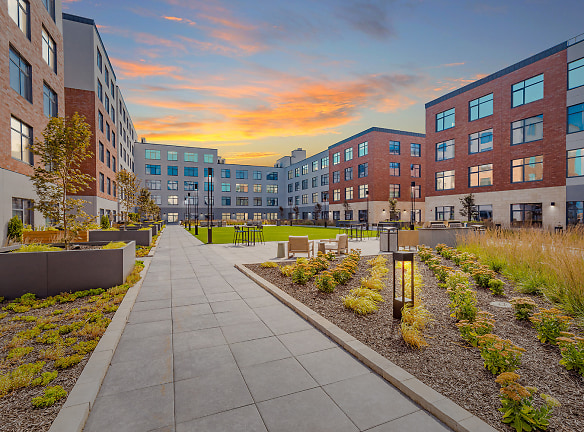- Home
- Missouri
- Kansas-City
- Apartments
- Second & Delaware Apartments
$1,403+per month
Second & Delaware Apartments
122 Delaware St
Kansas City, MO 64105
Studio-2 bed, 1-2 bath • 548+ sq. ft.
10+ Units Available
Managed by Yarco Company
Quick Facts
Property TypeApartments
Deposit$--
NeighborhoodRiver Market
Application Fee50
Lease Terms
6-Month, 7-Month, 8-Month, 9-Month, 10-Month, 11-Month, 12-Month, 13-Month, 14-Month, 15-Month, 16-Month, 17-Month, 18-Month, 19-Month, 20-Month, 21-Month, 22-Month, 23-Month, 24-Month
Pets
Cats Allowed, Dogs Allowed
* Cats Allowed, Dogs Allowed No breed or weight restrictions
Description
Second & Delaware
Second and Delaware is a luxury, loft apartment community that combines sustainability, simple sophistication, and long-lasting construction, bringing a new level of urban living to Kansas City. The building will consume 90% less energy than standard buildings, making Second and Delaware one of the most efficient buildings on the planet.
Spacious floorplans with verdant and diverse exterior amenities define Second and Delaware's lofts. Large, triple-glazed windows and 10'6 ceilings provide ample light and fresh air. Rooftop gardens and terraces, a resort-style pool, an interior courtyard, a club room with a teaching kitchen, conference room, fitness center, and pet area all serve as extensions of each residence.
Second and Delaware is located in Kansas City's oldest, most charming neighborhood, the River Market. This historic area is home to restaurants, eclectic businesses and shops, farmers market, trails, parks, groceries, and 3 streetcar stops. The neighborhood offers convenient access to the surrounding metropolitan area and allows for an enjoyable quality of life.
Spacious floorplans with verdant and diverse exterior amenities define Second and Delaware's lofts. Large, triple-glazed windows and 10'6 ceilings provide ample light and fresh air. Rooftop gardens and terraces, a resort-style pool, an interior courtyard, a club room with a teaching kitchen, conference room, fitness center, and pet area all serve as extensions of each residence.
Second and Delaware is located in Kansas City's oldest, most charming neighborhood, the River Market. This historic area is home to restaurants, eclectic businesses and shops, farmers market, trails, parks, groceries, and 3 streetcar stops. The neighborhood offers convenient access to the surrounding metropolitan area and allows for an enjoyable quality of life.
Floor Plans + Pricing
Studio Z

$1,403
Studio, 1 ba
548+ sq. ft.
Terms: Per Month
Deposit: Please Call
Studio Z

$1,475+
Studio, 1 ba
589+ sq. ft.
Terms: Per Month
Deposit: Please Call
One Bedroom A

$1,481+
1 bd, 1 ba
679+ sq. ft.
Terms: Per Month
Deposit: Please Call
One Bedroom B

$1,689+
1 bd, 1 ba
765+ sq. ft.
Terms: Per Month
Deposit: Please Call
One Bedroom C

$1,635+
1 bd, 1 ba
886+ sq. ft.
Terms: Per Month
Deposit: Please Call
Two Bedroom D

$2,002+
2 bd, 2 ba
1082+ sq. ft.
Terms: Per Month
Deposit: Please Call
Two Bedroom E

$2,042+
2 bd, 2 ba
1134+ sq. ft.
Terms: Per Month
Deposit: Please Call
Two Bedroom F

$2,486+
2 bd, 2 ba
1330+ sq. ft.
Terms: Per Month
Deposit: Please Call
Two Bedroom G

$2,315+
2 bd, 2 ba
1342+ sq. ft.
Terms: Per Month
Deposit: Please Call
Floor plans are artist's rendering. All dimensions are approximate. Actual product and specifications may vary in dimension or detail. Not all features are available in every rental home. Prices and availability are subject to change. Rent is based on monthly frequency. Additional fees may apply, such as but not limited to package delivery, trash, water, amenities, etc. Deposits vary. Please see a representative for details.
Manager Info
Yarco Company
Sunday
Closed.
Monday
08:30 AM - 05:30 PM
Tuesday
08:30 AM - 05:30 PM
Wednesday
08:30 AM - 05:30 PM
Thursday
08:30 AM - 05:30 PM
Friday
08:30 AM - 05:30 PM
Saturday
09:00 AM - 03:00 PM
Schools
Data by Greatschools.org
Note: GreatSchools ratings are based on a comparison of test results for all schools in the state. It is designed to be a starting point to help parents make baseline comparisons, not the only factor in selecting the right school for your family. Learn More
Features
Interior
Disability Access
Short Term Available
Air Conditioning
All Bills Paid
Balcony
Cable Ready
Dishwasher
Elevator
Garden Tub
Island Kitchens
Loft Layout
Microwave
New/Renovated Interior
Oversized Closets
Smoke Free
Stainless Steel Appliances
Vaulted Ceilings
View
Washer & Dryer In Unit
Deck
Garbage Disposal
Patio
Refrigerator
Certified Efficient Windows
Upgraded HVAC Filtration
Community
Accepts Credit Card Payments
Accepts Electronic Payments
Business Center
Clubhouse
Emergency Maintenance
Fitness Center
Full Concierge Service
Gated Access
Green Community
High Speed Internet Access
Individual Leases
Pet Park
Public Transportation
Swimming Pool
Trail, Bike, Hike, Jog
Wireless Internet Access
Conference Room
Controlled Access
Media Center
On Site Maintenance
On Site Management
Recreation Room
EV Charging Stations
Solar Panels
Community Garden
Green Space
Non-Smoking
Lifestyles
Waterfront
Other
Resident Gardens
Courtyard with Firepits and Grills
Rooftop Terrace with City and River Views
Reservable Guest Suites
Free Weekly Yoga Classes
Coffee/Tea Bar
Triple Panel Windows
Monthly Resident Events
Valet Trash Service
Three Reservable Club Rooms
Parcel Pending Lockers
Spinning/Cycling Room
We take fraud seriously. If something looks fishy, let us know.

