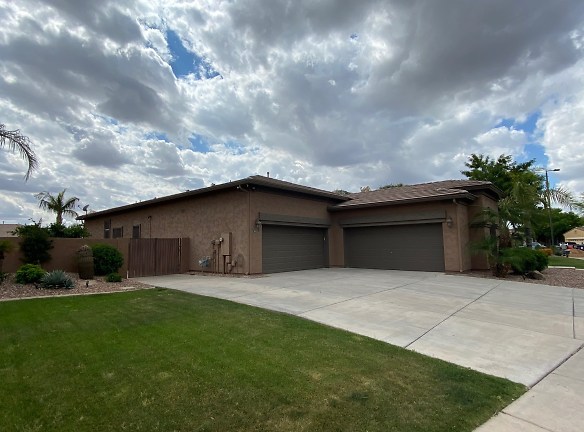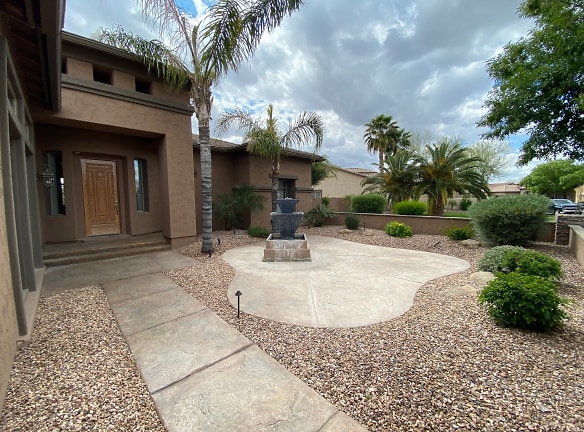$4,395per month
5322 S Four Peaks Way
Chandler, AZ 85249
4 bed, 3.5 bath • 3,685 sq. ft.
Managed by Renters Warehouse
Updated 2 weeks ago
Quick Facts
Property TypeHouses And Homes
Deposit$4,395
Date AvailableAvailable Now
ParkingSpace 4
NeighborhoodChandler
SmokingNot Specified
Pets
Dogs Allowed, Cats Not Allowed
Description
Luxurious Custom 4 bed / 3.5 Bath Chandler Home
This large home on one level (no stairs) was absolutely built for entertaining! The huge bqackyard oasis is highlighted by a refreshing pebble tec pool with a rock waterfall, built in BBQ cooking station with a stainless steel grill, jacuzzi, syn-lawn, wooden palapa covered high-top tables, built-in bar/food service station, gorgeous tropical & desert landscaping, outdoor lighting, and an expansive covered patio.
Copy and past the following link to view a walk through tour video of the home: https://youtu.be/yckWgkbR8nw
The front of the home opens to a private hard-scaped patio with a beautiful water feature, all nestled behind an iron gate. At 3,685 sq ft on nearly a 1/2 acre lot, this 4 bedroom, 3.5 bathroom property with an office/den is located in in the gated community of Mesquite Grove Estates, and features 12' ceilings, window treatments & ceiling fans throughout. There are two 2-car garages with built-in cabinetry.
A dramatic entryway leads to a living room with a gas fireplace & a beautifully appointed kitchen with granite tile counters, stainless steel appliances, staggered cabinets with an exceptional amount of storage, and an island with an over-sized sink. There is an additional expansive entertainment room with a spectacular built-in bar & glass french doors that open to the front patio and an open office area with built-in desks with multiple work spaces & storage cabinets. The laundry room includes a front loading washer & dryer.
The spacious master suite includes a king-sized poster bed and matching dresser, a split vanity bathroom with a glass block enclosed shower, step-up jacuzzi tub, and a large walk-in closet with built-in floor-to-ceiling shelving & storage island. This split floor plan layout has a second large bedroom with an en-suite bathroom and two approx 12' x 12' guest bedrooms.
This large home is available in early June, the owners are looking for a well-qualified tenant seeking a longer lease. Rent is $4,395/month plus 4% rental tax/processing includes pool service. $4,395 refundable security deposit, $199 one-time admin fee. $55 application fee per adult 18 & older. Proveable income of 3X rent and/or qualifying assets are required.
Approved pets welcome with owner approval and a $350 non-refundable pet fee per pet.
The home is occupied until the end of May, showings by appointment only with Michael Hadley from Renters Warehouse. The home will be professionally managed.
Copy and past the following link to view a walk through tour video of the home: https://youtu.be/yckWgkbR8nw
The front of the home opens to a private hard-scaped patio with a beautiful water feature, all nestled behind an iron gate. At 3,685 sq ft on nearly a 1/2 acre lot, this 4 bedroom, 3.5 bathroom property with an office/den is located in in the gated community of Mesquite Grove Estates, and features 12' ceilings, window treatments & ceiling fans throughout. There are two 2-car garages with built-in cabinetry.
A dramatic entryway leads to a living room with a gas fireplace & a beautifully appointed kitchen with granite tile counters, stainless steel appliances, staggered cabinets with an exceptional amount of storage, and an island with an over-sized sink. There is an additional expansive entertainment room with a spectacular built-in bar & glass french doors that open to the front patio and an open office area with built-in desks with multiple work spaces & storage cabinets. The laundry room includes a front loading washer & dryer.
The spacious master suite includes a king-sized poster bed and matching dresser, a split vanity bathroom with a glass block enclosed shower, step-up jacuzzi tub, and a large walk-in closet with built-in floor-to-ceiling shelving & storage island. This split floor plan layout has a second large bedroom with an en-suite bathroom and two approx 12' x 12' guest bedrooms.
This large home is available in early June, the owners are looking for a well-qualified tenant seeking a longer lease. Rent is $4,395/month plus 4% rental tax/processing includes pool service. $4,395 refundable security deposit, $199 one-time admin fee. $55 application fee per adult 18 & older. Proveable income of 3X rent and/or qualifying assets are required.
Approved pets welcome with owner approval and a $350 non-refundable pet fee per pet.
The home is occupied until the end of May, showings by appointment only with Michael Hadley from Renters Warehouse. The home will be professionally managed.
Manager Info
Schools
Data by Greatschools.org
Note: GreatSchools ratings are based on a comparison of test results for all schools in the state. It is designed to be a starting point to help parents make baseline comparisons, not the only factor in selecting the right school for your family. Learn More
Features
Interior
Air Conditioning
Walk In Closets
Ceiling Fan
We take fraud seriously. If something looks fishy, let us know.

