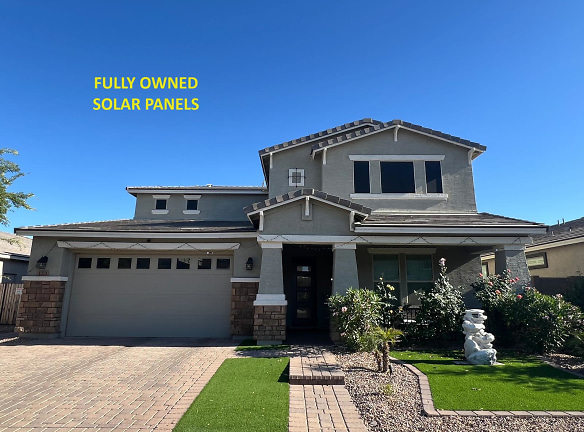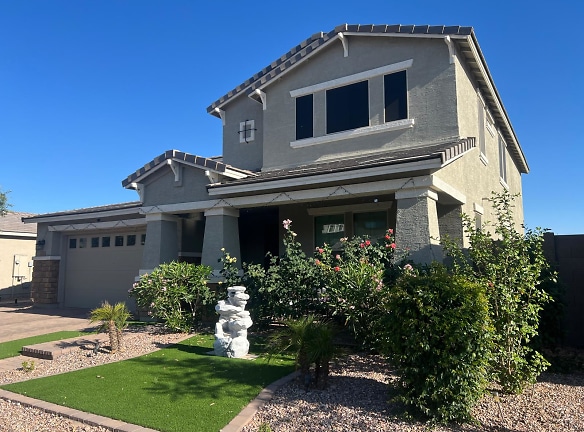$3,700per month
1371 East Scorpio Place
Chandler, AZ 85249
4 bed, 3.5 bath • 3,151 sq. ft.
Managed by Lotus Real Estate
Updated 4 hours ago
Quick Facts
Property TypeHouses And Homes
Deposit$4,500
Date AvailableAvailable Now
ParkingGarage 3
Application Fee0
SmokingSmoking Outside Only
Lease Terms
One Year
pplication fee is $75.00 per adult, non refundable. Once approved, One time Admin fee is $200.00 to Lotus Real Estate.
Application and approval is based on the following;
Credit score
Monthly income must be 3X worth of rent
Background check
Rental History
Cleaning Deposit $350
Pet deposit $350
Admin Fee $200
Renter is responsible for water, gas and Electricity.
Application and approval is based on the following;
Credit score
Monthly income must be 3X worth of rent
Background check
Rental History
Cleaning Deposit $350
Pet deposit $350
Admin Fee $200
Renter is responsible for water, gas and Electricity.
Utilities
Tenant Pays All
Pets
Dogs Allowed, Cats Allowed
Pets allowed
Description
1371 East Scorpio Place
elcome to your new ENERGY Efficient home!! Located in the peaceful neighborhood of LUCINDA Community in the popular Chandler sub-division, this 2020 built home offers a perfect blend of comfort, space, convenience, and style. Pets as welcome (subject to consideration). Don't miss out on the opportunity to make this beautiful house your new home.
Situated in proximity of popular top-rated schools, boasting over 3100 sq ft of living spaces with 3 car garage and sitting on a big lot, this home is a must see! Gourmet Kitchen, Gas stove, modern flooring, upgraded carpet, private dining, covered porch and patio, sprawling living room, spacious bedrooms and media room. Built-in speakers present in the Living room, Media room and Primary bedroom. A great combo of fully owned SOLAR panels, solar SHADES on all the windows plus plantation shutters make it very ENERGY efficient and save BIG Bucks on Power bills. Garage cabinets, epoxy flooring, and several closets within the home offer ample storage space for BIG families.
1 full bedroom with full bath downstairs; Upstairs boasts a massive primary ensuite and 2 more spacious bedrooms and includes a jack-and-jill plus a powder room. 8 FOOT doors on the floors. The kitchen is equipped with sleek countertops, modern appliances, plenty of cabinet space and a large pantry, making meal preparation a breeze.
Enjoy outdoor relaxation and entertainment in the large private backyard or on the patio, perfect for barbecues, gardening, or simply soaking up the sunshine. Basketball court in the backyard; Refrigerator, Washer & Dryer and Outdoor Barbeque grill stay with the home.
Schedule a viewing today and experience the comfort and convenience this property has to offer!!
Situated in proximity of popular top-rated schools, boasting over 3100 sq ft of living spaces with 3 car garage and sitting on a big lot, this home is a must see! Gourmet Kitchen, Gas stove, modern flooring, upgraded carpet, private dining, covered porch and patio, sprawling living room, spacious bedrooms and media room. Built-in speakers present in the Living room, Media room and Primary bedroom. A great combo of fully owned SOLAR panels, solar SHADES on all the windows plus plantation shutters make it very ENERGY efficient and save BIG Bucks on Power bills. Garage cabinets, epoxy flooring, and several closets within the home offer ample storage space for BIG families.
1 full bedroom with full bath downstairs; Upstairs boasts a massive primary ensuite and 2 more spacious bedrooms and includes a jack-and-jill plus a powder room. 8 FOOT doors on the floors. The kitchen is equipped with sleek countertops, modern appliances, plenty of cabinet space and a large pantry, making meal preparation a breeze.
Enjoy outdoor relaxation and entertainment in the large private backyard or on the patio, perfect for barbecues, gardening, or simply soaking up the sunshine. Basketball court in the backyard; Refrigerator, Washer & Dryer and Outdoor Barbeque grill stay with the home.
Schedule a viewing today and experience the comfort and convenience this property has to offer!!
Manager Info
Schools
Data by Greatschools.org
Note: GreatSchools ratings are based on a comparison of test results for all schools in the state. It is designed to be a starting point to help parents make baseline comparisons, not the only factor in selecting the right school for your family. Learn More
Features
Interior
Washer And Dryer
Air Conditioning
Ceiling Fan
Blinds
Heat
Living Room
Dining Room
Den
Rec Room
Utility Room
Living Dining Room Combo
Refrigerator
DishWasher
Microwave
Island
BreakfastNook
Stove
Pantry
Disposal
Ceramic Tile
Carpet
Exterior
Patio
Fence yard
Lawn
Porch
Barbecue Area
Garden
Community
Access Gate
Playground
We take fraud seriously. If something looks fishy, let us know.

