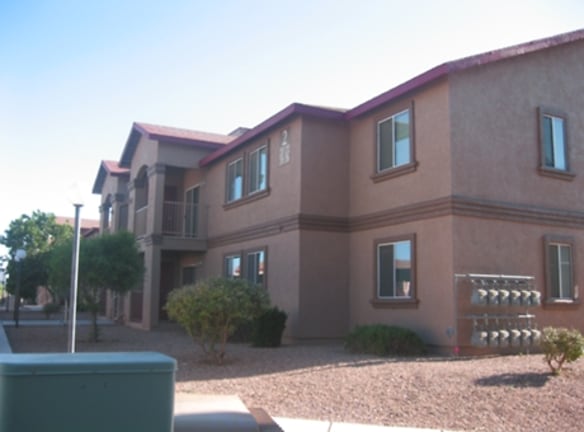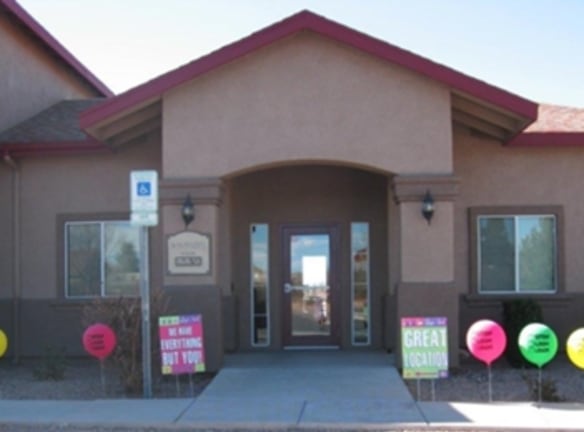- Home
- Arizona
- Douglas
- Apartments
- Sonora Vista Apartments
$483+per month
Sonora Vista Apartments
1600 Van Buren Ave
Douglas, AZ 85607
2-3 bed, 2 bath • 908+ sq. ft.
Managed by Winn Residential
Quick Facts
Property TypeApartments
Deposit$--
Application Fee55.58
Lease Terms
Our lease terms are: 12 Months, (Please note that lease terms may vary, are subject to change without notice, and are based on availability. Inquire with property staff for complete details).
Pets
Dogs Allowed, Cats Allowed
* Dogs Allowed Deposit: $--, Cats Allowed Deposit: $--
Description
Sonora Vista
Sonora Vista Apartments, a 65-unit affordable multifamily apartment community, includes 3-bedroom apartment homes, all with a generous 1,058 square feet of living space and 2 baths. Other units offer 2 bedrooms and 2 baths with 908 square feet. Every apartment has been set aside for households earning a maximum of 40% to 60% of the area median income for Cochise County, as published by the Dept. of Housing and Urban Development. Sonora Vista features classic garden-style architecture, and was designed by BMG Inc., AIA. Amenities include professional landscaping, clubhouse/community room, computer learning center, pool and spa, laundry rooms, outdoor BBQ areas, tot lot and ample resident and guest parking. It is located near schools, shopping and recreational facilities. Individual apartments offer built-in kitchen appliances, central heating/air conditioning, smoke alarms, patios or balconies, and plush carpeting and vinyl flooring.
Floor Plans + Pricing
2 Bedroom

$483+
2 bd, 2 ba
908+ sq. ft.
Terms: Per Month
Deposit: Please Call
3 Bedroom

$552+
3 bd, 2 ba
1058+ sq. ft.
Terms: Per Month
Deposit: Please Call
Floor plans are artist's rendering. All dimensions are approximate. Actual product and specifications may vary in dimension or detail. Not all features are available in every rental home. Prices and availability are subject to change. Rent is based on monthly frequency. Additional fees may apply, such as but not limited to package delivery, trash, water, amenities, etc. Deposits vary. Please see a representative for details.
Manager Info
Winn Residential
Sunday
Closed.
Monday
08:00 AM - 05:00 PM
Tuesday
08:00 AM - 05:00 PM
Wednesday
08:00 AM - 05:00 PM
Thursday
08:00 AM - 05:00 PM
Friday
08:00 AM - 05:00 PM
Saturday
Closed.
Schools
Data by Greatschools.org
Note: GreatSchools ratings are based on a comparison of test results for all schools in the state. It is designed to be a starting point to help parents make baseline comparisons, not the only factor in selecting the right school for your family. Learn More
Features
Interior
Air Conditioning
Balcony
Cable Ready
Dishwasher
Gas Range
Hardwood Flooring
Oversized Closets
Some Paid Utilities
View
Garbage Disposal
Patio
Refrigerator
Community
Accepts Electronic Payments
Business Center
Clubhouse
Emergency Maintenance
Extra Storage
Fitness Center
High Speed Internet Access
Laundry Facility
Playground
Swimming Pool
Wireless Internet Access
Subsidies
On Site Maintenance
On Site Management
Income Restricted
Lifestyles
Income Restricted
Other
Upgraded flooring
All appliances included
Spacious, split floor plans
Refreshing pool
On site laundry care center
Premier,prompt customer service
We take fraud seriously. If something looks fishy, let us know.

