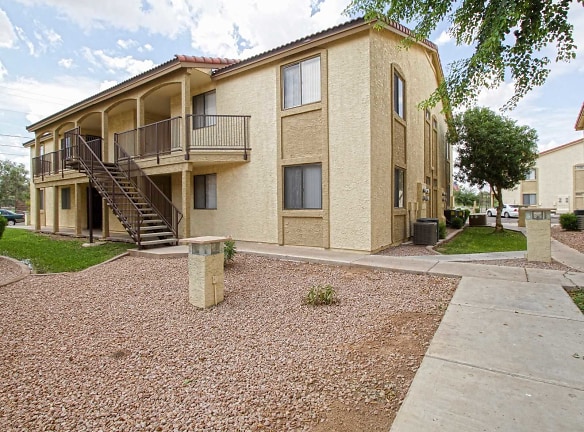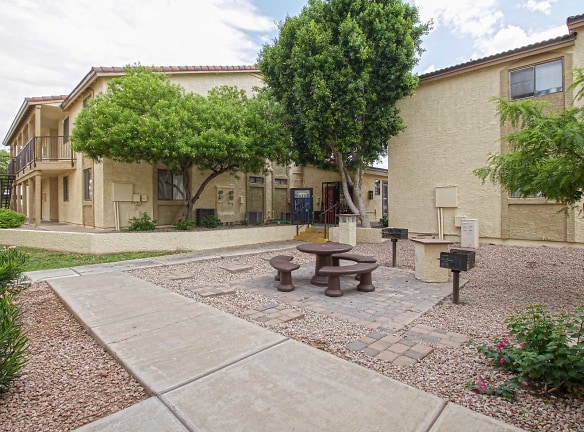- Home
- Arizona
- Mesa
- Apartments
- Country Club Greens Apartments
$1,398+per month
Country Club Greens Apartments
350 W 13 Th Pl
Mesa, AZ 85201
2 bed, 2 bath • 975+ sq. ft.
3 Units Available
Managed by CC Greens
Quick Facts
Property TypeApartments
Deposit$--
NeighborhoodWest Mesa
Application Fee51
Lease Terms
Please Call For Lease Terms.Pet Policy: Pets Upon ApprovalTwo pets under 40 lbs permitted. Breed restrictions apply. No pet deposit required. $300 Non-refundable pet fee required. Pet Rent $25.00
Pets
Cats Allowed, Dogs Allowed, Breed Restriction
* Cats Allowed, Dogs Allowed, Breed Restriction Call for Policy
Description
Country Club Greens
WELCOME HOME TO COUNTRY CLUB GREENS APARTMENTS
Here at Country Club Greens in Mesa, Arizona, you can enjoy life's simple pleasures. We offer affordability, location, and all of the conveniences you deserve. We are a tranquil community surrounded by beautiful landscaping and picturesque mountain views. We are located directly across from the Mesa Country Club Golf Course, and are one mile from the 101 Freeway and 202 Loop. We are delighted to offer spacious one and two bedroom apartment homes which are open and airy. Our generous floorplans feature a full size washer and dryer, all electric appliances, cherry wood cabinets, Berber carpeting, mirrored closet doors, and central air and heating. Here at Country Club Greens, you will enjoy a carefree and relaxing lifestyle knowing that our 24- hour emergency maintenance is available for you. Also, our refreshing pool and soothing spa make taking it easy a breeze. We are pet friendly too, so bring your furry four legged family members!
Here at Country Club Greens in Mesa, Arizona, you can enjoy life's simple pleasures. We offer affordability, location, and all of the conveniences you deserve. We are a tranquil community surrounded by beautiful landscaping and picturesque mountain views. We are located directly across from the Mesa Country Club Golf Course, and are one mile from the 101 Freeway and 202 Loop. We are delighted to offer spacious one and two bedroom apartment homes which are open and airy. Our generous floorplans feature a full size washer and dryer, all electric appliances, cherry wood cabinets, Berber carpeting, mirrored closet doors, and central air and heating. Here at Country Club Greens, you will enjoy a carefree and relaxing lifestyle knowing that our 24- hour emergency maintenance is available for you. Also, our refreshing pool and soothing spa make taking it easy a breeze. We are pet friendly too, so bring your furry four legged family members!
Floor Plans + Pricing
Cactus Star

$1,428+
2 bd, 2 ba
975+ sq. ft.
Terms: Per Month
Deposit: Please Call
Cactus Star
No Image Available
$1,398+
2 bd, 2 ba
975+ sq. ft.
Terms: Per Month
Deposit: Please Call
Floor plans are artist's rendering. All dimensions are approximate. Actual product and specifications may vary in dimension or detail. Not all features are available in every rental home. Prices and availability are subject to change. Rent is based on monthly frequency. Additional fees may apply, such as but not limited to package delivery, trash, water, amenities, etc. Deposits vary. Please see a representative for details.
Manager Info
CC Greens
Sunday
Tours by appointment only
Monday
10:30 AM - 05:30 PM
Tuesday
10:30 AM - 05:30 PM
Wednesday
10:30 AM - 05:30 PM
Thursday
10:30 AM - 05:30 PM
Friday
10:30 AM - 05:30 PM
Saturday
12:00 PM - 04:30 PM
Schools
Data by Greatschools.org
Note: GreatSchools ratings are based on a comparison of test results for all schools in the state. It is designed to be a starting point to help parents make baseline comparisons, not the only factor in selecting the right school for your family. Learn More
Features
Interior
Short Term Available
Air Conditioning
Balcony
Cable Ready
Ceiling Fan(s)
Dishwasher
Microwave
Oversized Closets
Some Paid Utilities
View
Washer & Dryer In Unit
Garbage Disposal
Patio
Refrigerator
Community
Accepts Credit Card Payments
Accepts Electronic Payments
Emergency Maintenance
Extra Storage
High Speed Internet Access
Hot Tub
Public Transportation
Swimming Pool
Trail, Bike, Hike, Jog
On Site Maintenance
On Site Management
On Site Patrol
Other
New Energy Efficient Appliances
New LED lighting
Berber Carpet
Storage unit
Mirrored Closet Doors
Refinished bathrooms
Pool and spa
Assigned Covered Parking
BBQ area
Car wash station
Enclosed play area for children
Bike lock ups
Recycling
We take fraud seriously. If something looks fishy, let us know.

